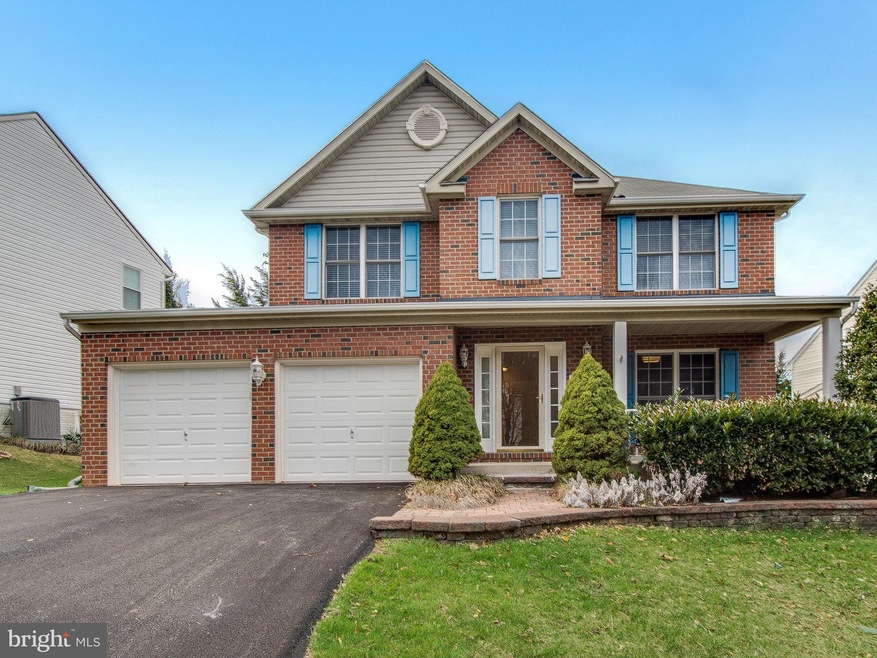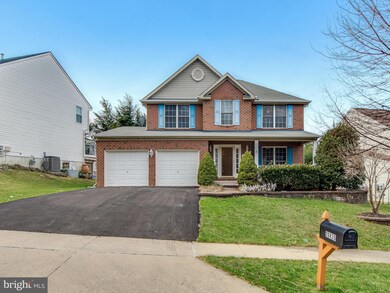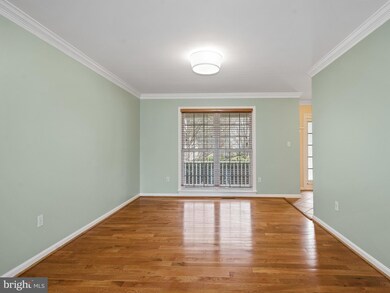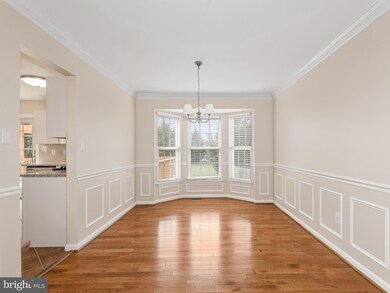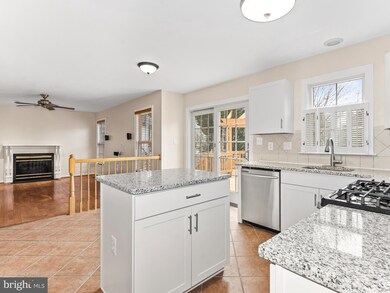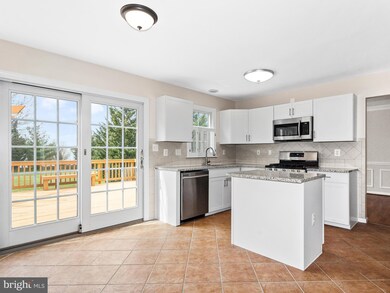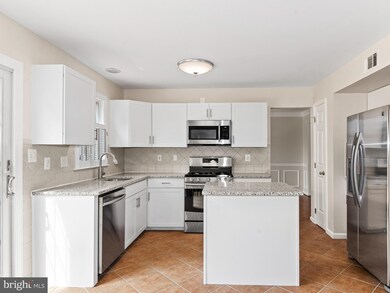
20826 Tall Forest Dr Germantown, MD 20876
Highlights
- Colonial Architecture
- Deck
- Wood Flooring
- Dr. Martin Luther King, Jr. Middle School Rated A-
- Traditional Floor Plan
- Upgraded Countertops
About This Home
As of May 20184BD, 3.5BA , brick front colonial home with a charming front porch and lovely landscaping. The main level boasts gleaming hardwood floors in the living room,formal dining room with elegant moldings and contemporary family room with a fireplace. The stunning open kitchen has stainless steel appl, granite countertops, center island, ceramic floors and a bright breakfast rm. Offers due 4/17 noon
Last Buyer's Agent
Nikki Street
Redfin Corp
Home Details
Home Type
- Single Family
Est. Annual Taxes
- $4,768
Year Built
- Built in 1996
Lot Details
- 6,234 Sq Ft Lot
- Property is in very good condition
- Property is zoned R200
HOA Fees
- $60 Monthly HOA Fees
Parking
- 2 Car Attached Garage
- Front Facing Garage
- Garage Door Opener
- Driveway
- On-Street Parking
- Off-Street Parking
Home Design
- Colonial Architecture
- Asphalt Roof
- Vinyl Siding
- Brick Front
Interior Spaces
- Property has 3 Levels
- Traditional Floor Plan
- Ceiling Fan
- Fireplace With Glass Doors
- Window Treatments
- Family Room Off Kitchen
- Dining Room
- Game Room
- Wood Flooring
Kitchen
- Eat-In Country Kitchen
- Breakfast Area or Nook
- Stove
- <<microwave>>
- Ice Maker
- Dishwasher
- Kitchen Island
- Upgraded Countertops
- Disposal
Bedrooms and Bathrooms
- 4 Bedrooms
- En-Suite Primary Bedroom
- En-Suite Bathroom
- 3.5 Bathrooms
Laundry
- Laundry Room
- Dryer
- Washer
Finished Basement
- Heated Basement
- Basement Fills Entire Space Under The House
- Connecting Stairway
Outdoor Features
- Deck
- Porch
Utilities
- Forced Air Heating and Cooling System
- Vented Exhaust Fan
- Natural Gas Water Heater
Listing and Financial Details
- Tax Lot 17
- Assessor Parcel Number 160903055798
Community Details
Overview
- Association fees include snow removal
- Wexford Subdivision
Amenities
- Common Area
- Community Center
Recreation
- Tennis Courts
- Community Basketball Court
- Community Playground
- Community Pool
- Jogging Path
Ownership History
Purchase Details
Home Financials for this Owner
Home Financials are based on the most recent Mortgage that was taken out on this home.Purchase Details
Home Financials for this Owner
Home Financials are based on the most recent Mortgage that was taken out on this home.Purchase Details
Home Financials for this Owner
Home Financials are based on the most recent Mortgage that was taken out on this home.Purchase Details
Home Financials for this Owner
Home Financials are based on the most recent Mortgage that was taken out on this home.Purchase Details
Similar Homes in the area
Home Values in the Area
Average Home Value in this Area
Purchase History
| Date | Type | Sale Price | Title Company |
|---|---|---|---|
| Deed | $468,000 | First American Title Ins Co | |
| Deed | $435,000 | Stewar Title | |
| Deed | $465,000 | -- | |
| Deed | $465,000 | -- | |
| Deed | $215,440 | -- |
Mortgage History
| Date | Status | Loan Amount | Loan Type |
|---|---|---|---|
| Open | $368,000 | New Conventional | |
| Closed | $374,400 | New Conventional | |
| Previous Owner | $348,000 | Adjustable Rate Mortgage/ARM | |
| Previous Owner | $368,275 | Stand Alone Second | |
| Previous Owner | $372,000 | Purchase Money Mortgage | |
| Previous Owner | $372,000 | Purchase Money Mortgage | |
| Previous Owner | $360,000 | Stand Alone Second | |
| Previous Owner | $200,000 | Credit Line Revolving |
Property History
| Date | Event | Price | Change | Sq Ft Price |
|---|---|---|---|---|
| 05/22/2018 05/22/18 | Sold | $468,000 | +0.6% | $258 / Sq Ft |
| 04/19/2018 04/19/18 | Pending | -- | -- | -- |
| 04/11/2018 04/11/18 | For Sale | $465,000 | 0.0% | $257 / Sq Ft |
| 10/02/2014 10/02/14 | Rented | $2,400 | -17.2% | -- |
| 10/02/2014 10/02/14 | Under Contract | -- | -- | -- |
| 08/13/2014 08/13/14 | For Rent | $2,900 | 0.0% | -- |
| 05/23/2012 05/23/12 | Sold | $435,000 | -0.7% | $155 / Sq Ft |
| 04/09/2012 04/09/12 | Pending | -- | -- | -- |
| 04/05/2012 04/05/12 | For Sale | $438,000 | -- | $156 / Sq Ft |
Tax History Compared to Growth
Tax History
| Year | Tax Paid | Tax Assessment Tax Assessment Total Assessment is a certain percentage of the fair market value that is determined by local assessors to be the total taxable value of land and additions on the property. | Land | Improvement |
|---|---|---|---|---|
| 2024 | $6,625 | $536,600 | $0 | $0 |
| 2023 | $6,126 | $495,300 | $179,700 | $315,600 |
| 2022 | $5,754 | $484,500 | $0 | $0 |
| 2021 | $5,581 | $473,700 | $0 | $0 |
| 2020 | $10,874 | $462,900 | $179,700 | $283,200 |
| 2019 | $5,228 | $445,300 | $0 | $0 |
| 2018 | $5,034 | $427,700 | $0 | $0 |
| 2017 | $4,076 | $410,100 | $0 | $0 |
| 2016 | $3,966 | $388,433 | $0 | $0 |
| 2015 | $3,966 | $366,767 | $0 | $0 |
| 2014 | $3,966 | $345,100 | $0 | $0 |
Agents Affiliated with this Home
-
Tina Cheung

Seller's Agent in 2018
Tina Cheung
EXP Realty, LLC
(240) 463-8979
18 in this area
214 Total Sales
-
N
Buyer's Agent in 2018
Nikki Street
Redfin Corp
-
R
Buyer's Agent in 2014
Richard Thompson
RE/MAX
-
Lawrence Evans

Seller's Agent in 2012
Lawrence Evans
Remax Realty Group
(240) 720-7980
13 in this area
34 Total Sales
Map
Source: Bright MLS
MLS Number: 1000371004
APN: 09-03055798
- 11425 Seneca Forest Cir
- 11636 Doxdam Terrace
- 0 Neelsville Church Rd
- 21211 Virginia Pine Terrace
- 20410 Peridot Ln
- 20313 Cedarhurst Way
- 20307 Cedarhurst Way
- 14 Drumcastle Ct
- 11306 Bent Creek Terrace
- 22 Applegrath Ct
- 11304 Bent Creek Terrace
- 12008 Amber Ridge Cir Unit A302
- 20809 Amber Ridge Dr
- 21303 Appenine Ct
- 12013 Panthers Ridge Dr
- 12119 Amber Ridge Cir
- 21822 Boneset Way
- 12133 Amber Ridge Cir
- 12016 Amber Ridge Cir Unit 304
- 20304 Watkins Meadow Dr
