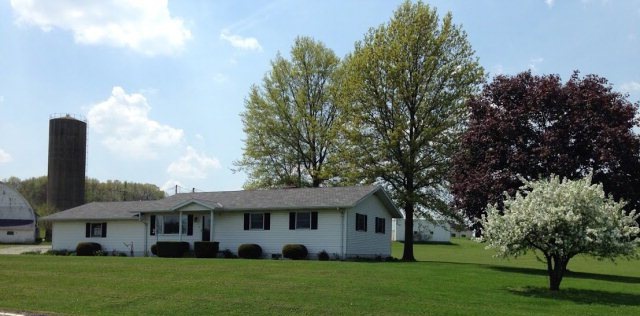2084 Ohio 179 Jeromesville, OH 44840
Highlights
- Barn
- Wood Burning Stove
- Fireplace
- Deck
- Mud Room
- Porch
About This Home
As of March 2016MUST SEE! Picturesque views abound on YOUR new rolling 6.32 acre mini-farm! Step out back onto the private covered porch addition. Enjoy growing your own food? Large established garden plots, patches of berries, rhubarb, asparagus, elderberries, & mulberry trees (white, red, and black). A fruit cellar, which was the original milk-house, stays 45 degrees year-round, is located in the beautiful old barn. The 40x40 metal shop building, heated w wood, has electric & water, w overhead door. This charming one-story w attached 2-car garage offers everything you desire in a country home including 1st floor laundry, open oak kitchen, full finished basement doubles the sq ft
Home Details
Home Type
- Single Family
Est. Annual Taxes
- $1,038
Year Built
- Built in 1975
Lot Details
- 6.33 Acre Lot
- Lot Has A Rolling Slope
Parking
- 2 Car Attached Garage
- Open Parking
Home Design
- Shingle Roof
- Fiberglass Roof
- Asphalt Roof
- Vinyl Siding
- Lead Paint Disclosure
Interior Spaces
- 1,196 Sq Ft Home
- 1-Story Property
- Fireplace
- Wood Burning Stove
- Mud Room
- Carpet
- Finished Basement
- Basement Fills Entire Space Under The House
- Laundry on main level
Kitchen
- Eat-In Kitchen
- Oven
- Range
- Microwave
- Dishwasher
Bedrooms and Bathrooms
- 3 Bedrooms
- 2 Full Bathrooms
- Bathtub with Shower
- Separate Shower
Outdoor Features
- Deck
- Outdoor Storage
- Outbuilding
- Porch
Farming
- Barn
Utilities
- Central Air
- Heating System Uses Wood
- Geothermal Heating and Cooling
- Well
- Electric Water Heater
- Water Softener is Owned
- Septic Tank
- Leach Field
Listing and Financial Details
- Exclusions: All Curtains, 2 Freestanding Cabinets In Kitchen, & Air Compressor Located In The Metal Shop Building Excluded.
- Tax Lot sec 19 1-C Sec 24 J-5
- Assessor Parcel Number H230190001301&0400240001200
Home Values in the Area
Average Home Value in this Area
Property History
| Date | Event | Price | List to Sale | Price per Sq Ft |
|---|---|---|---|---|
| 03/18/2016 03/18/16 | Sold | $174,500 | -11.6% | $146 / Sq Ft |
| 02/04/2016 02/04/16 | Pending | -- | -- | -- |
| 12/08/2014 12/08/14 | For Sale | $197,500 | -- | $165 / Sq Ft |
Tax History Compared to Growth
Map
Source: Ashland Board of REALTORS®
MLS Number: 217270
- 0 Ashland County Road 2175
- 0 Ashland County Road 2175
- 150 E Main St
- 2057 State Route 89
- 1845 County Road 655
- 560 Township Road 2402
- 820 County Road 30a
- 14 E South St
- 609 Ohio 95
- 112 Ohio 95
- 0 Twp Rd 1806 Unit 11591470
- 0 Township Road 925
- 1653 State Route 60
- 1653 Ohio 60
- 1048 Township Road 2156
- 144 Township Road 1650
- 968 Township Road 2506
- 1106 County Road 30a
- 1690 County Road 995
- 1015 Township Road 1696
- 2084 State Route 179
- 2085 St Rt 179
- 2085 State Route 179
- 2089 State Route 179
- 2077 State Route 179
- 2074 State Route 179
- 518 Twp Rd 2102
- 2073 Ohio 179
- 511 Township Road 2102
- 511 2102
- 518 Township Road 2102
- 2073 State Route 179
- 2096 Ohio 179
- 515 Township Road 2102
- 2102 Township Road 505
- 2071 State Route 179
- 524 Township Road 2102
- 517 Township Road 2102
- 523 Township Road 2102
- 519 Township Road 2102
