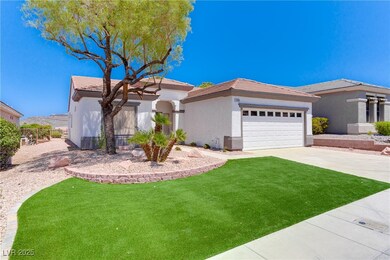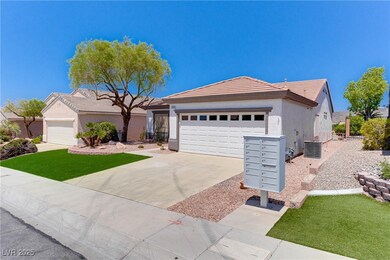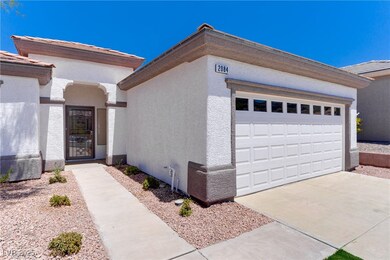2084 Tiger Links Dr Henderson, NV 89012
MacDonald Ranch NeighborhoodHighlights
- Fitness Center
- Community Pool
- Central Heating and Cooling System
- Senior Community
- Luxury Vinyl Plank Tile Flooring
- Ceiling Fan
About This Home
Step into this beautifully remodeled 2 bed, 2 bath home in the sought-after 55+ Sun City MacDonald Ranch. Enter into a spacious living room that flows into a modern kitchen featuring an island, stainless steel appliances, and a dining area. Just off the kitchen, a sliding door leads to the enclosed patio with stunning views of the mountains and the 15th hole of Desert Willow Golf Course. Down the hall, both bedrooms are filled with natural light, with the primary suite offering a bay window with views and a private bath. Enjoy resort-style living with access to a pool, spa, fitness center, tennis courts, and a vibrant social calendar.
Listing Agent
Keller Williams MarketPlace Brokerage Phone: 702-939-0000 License #B.1002980 Listed on: 06/30/2025

Home Details
Home Type
- Single Family
Est. Annual Taxes
- $2,906
Year Built
- Built in 1999
Lot Details
- 5,663 Sq Ft Lot
- West Facing Home
- Wrought Iron Fence
- Back Yard Fenced
Parking
- 2 Car Garage
Home Design
- Frame Construction
- Tile Roof
- Stucco
Interior Spaces
- 1,548 Sq Ft Home
- 1-Story Property
- Ceiling Fan
Kitchen
- Gas Range
- <<microwave>>
- Dishwasher
- Disposal
Flooring
- Carpet
- Luxury Vinyl Plank Tile
Bedrooms and Bathrooms
- 2 Bedrooms
- 2 Full Bathrooms
Laundry
- Laundry in Garage
- Washer and Dryer
Schools
- Vanderburg Elementary School
- Miller Bob Middle School
- Coronado High School
Utilities
- Central Heating and Cooling System
- Heating System Uses Gas
- Cable TV Available
Listing and Financial Details
- Security Deposit $3,000
- Property Available on 7/11/25
- Tenant pays for cable TV, electricity, gas, sewer, trash collection, water
- 12 Month Lease Term
Community Details
Overview
- Senior Community
- Property has a Home Owners Association
- Sun City Macdon Rnch Association, Phone Number (702) 270-7000
- Sun City Macdonald Ranch Subdivision
- The community has rules related to covenants, conditions, and restrictions
Recreation
- Fitness Center
- Community Pool
- Community Spa
Pet Policy
- Pets allowed on a case-by-case basis
- Pet Deposit $350
Map
Source: Las Vegas REALTORS®
MLS Number: 2696912
APN: 178-29-810-011
- 2106 King Mesa Dr
- 585 Mountain Links Dr
- 2111 Tiger Links Dr
- 2120 Desert Woods Dr
- 1813 Cypress Bay Ave
- 2004 Peaceful Mesa Ct
- 1808 Tiger Creek Ave
- 2147 Indigo Creek Ave
- 1800 Melfi Ct
- 570 Cypress Gardens Place
- 2048 King Mesa Dr
- 1957 Regal Bluff Dr
- 764 Ricota Ct
- 2158 Indigo Creek Ave
- 1816 Eagle Mesa Ave
- 2085 Joy View Ln
- 1793 Eagle Village Ave
- 499 Eagle Vista Dr
- 761 Romano Ln
- 1800 Amarone Way
- 2152 Indigo Creek Ave
- 2161 Indigo Creek Ave
- 770 Lanni Ct
- 508 Bonnie Brook Place
- 810 Dragons Eye Dr
- 768 Tozzetti Ln
- 818 Horizon Canyon Dr
- 2079 Poppywood Ave
- 514 Mandalay Ct
- 1704 Choice Hills Dr
- 1813 Country Meadows Dr
- 595 S Green Valley Pkwy
- 930 Carnegie St
- 2151 Point Mallard Dr
- 1733 Chevrus Ct
- 800 Gosworth St
- 2075 Jupiter Hills Ln
- 1520 MacDonald Ranch Dr
- 2291 W Horizon Ridge Pkwy Unit 10259
- 2291 W Horizon Ridge Pkwy Unit 4122






