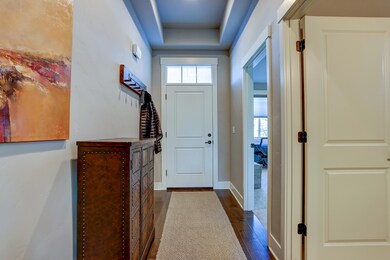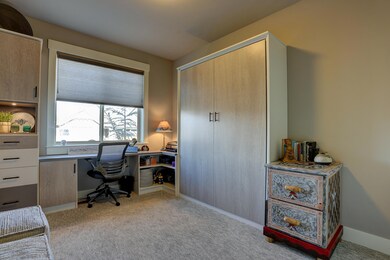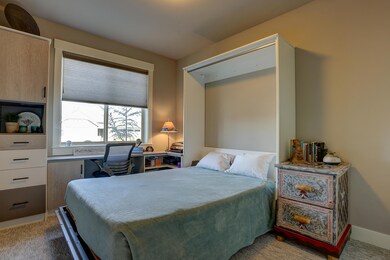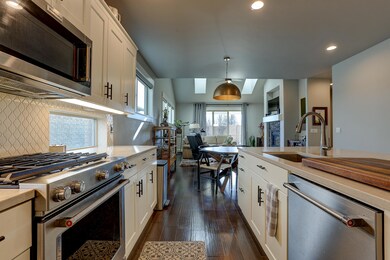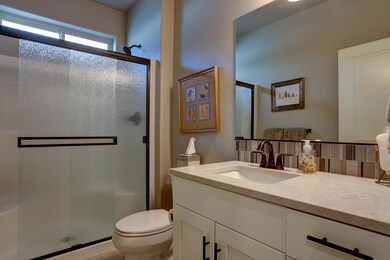
20841 SE Humber Ln Bend, OR 97702
Old Farm District NeighborhoodHighlights
- Fitness Center
- Craftsman Architecture
- Wood Flooring
- Open Floorplan
- Clubhouse
- 4-minute walk to Alpenglow Park
About This Home
As of March 2022NOW AVAILABLE, in the highly desirable community of The Bridges. This single-level, Wagner plan was built by award winning builder Pahlisch homes. This stunning home has 3 bedrooms, including a junior suite with slide out shelving in the bathroom. The third bedroom has a built in Murphy bed for use as a bedroom and/or office space. The great room offers a gourmet kitchen with a spacious island and stainless steel KitchenAid appliances. This home is exceptional for cooking and entertaining. The owners have installed pull out shelving throughout the kitchen for easy access. The great room offers a vaulted ceiling with beautiful skylights to add an abundance of natural light into the main living space. The covered patio is the perfect spot to entertain or just take in the natural beauty. The owners love to garden and have added an array of flowers and trees to the property. An ideal location, Caldera High School & Alpenglow park are within walking distance. See amenity details attached.
Last Agent to Sell the Property
Julie Beeh
Total Real Estate Group License #201217918 Listed on: 02/10/2022
Home Details
Home Type
- Single Family
Est. Annual Taxes
- $4,655
Year Built
- Built in 2018
Lot Details
- 4,792 Sq Ft Lot
- Fenced
- Drip System Landscaping
- Front Yard Sprinklers
- Garden
- Property is zoned RS, RS
HOA Fees
- $122 Monthly HOA Fees
Parking
- 2 Car Attached Garage
- Garage Door Opener
- On-Street Parking
Home Design
- Craftsman Architecture
- Contemporary Architecture
- Northwest Architecture
- Stem Wall Foundation
- Frame Construction
- Composition Roof
- Double Stud Wall
Interior Spaces
- 1,712 Sq Ft Home
- 1-Story Property
- Open Floorplan
- Ceiling Fan
- Skylights
- Self Contained Fireplace Unit Or Insert
- Gas Fireplace
- Double Pane Windows
- Low Emissivity Windows
- Vinyl Clad Windows
- Great Room with Fireplace
- Neighborhood Views
- Laundry Room
Kitchen
- Eat-In Kitchen
- Breakfast Bar
- Range<<rangeHoodToken>>
- Dishwasher
- Kitchen Island
- Solid Surface Countertops
- Disposal
Flooring
- Wood
- Carpet
- Tile
Bedrooms and Bathrooms
- 3 Bedrooms
- Linen Closet
- Walk-In Closet
- 3 Full Bathrooms
- Double Vanity
- Bathtub Includes Tile Surround
Home Security
- Carbon Monoxide Detectors
- Fire and Smoke Detector
Schools
- Silver Rail Elementary School
- High Desert Middle School
- Caldera High School
Utilities
- Forced Air Heating and Cooling System
- Heating System Uses Natural Gas
- Water Heater
Additional Features
- Sprinklers on Timer
- Patio
Listing and Financial Details
- Exclusions: Metal storage units in garage- Queen mattress in 3rd bedroom
- Tax Lot 381
- Assessor Parcel Number 275939
Community Details
Overview
- Built by Pahlisch Homes Inc.
- The Bridges Subdivision
- The community has rules related to covenants, conditions, and restrictions, covenants
Amenities
- Clubhouse
Recreation
- Pickleball Courts
- Sport Court
- Community Playground
- Fitness Center
- Park
- Trails
Ownership History
Purchase Details
Home Financials for this Owner
Home Financials are based on the most recent Mortgage that was taken out on this home.Purchase Details
Home Financials for this Owner
Home Financials are based on the most recent Mortgage that was taken out on this home.Purchase Details
Similar Homes in Bend, OR
Home Values in the Area
Average Home Value in this Area
Purchase History
| Date | Type | Sale Price | Title Company |
|---|---|---|---|
| Warranty Deed | $820,000 | First American Title | |
| Bargain Sale Deed | $93,000 | None Listed On Document | |
| Interfamily Deed Transfer | -- | None Available |
Mortgage History
| Date | Status | Loan Amount | Loan Type |
|---|---|---|---|
| Open | $420,000 | New Conventional |
Property History
| Date | Event | Price | Change | Sq Ft Price |
|---|---|---|---|---|
| 07/17/2025 07/17/25 | For Sale | $730,000 | -11.0% | $426 / Sq Ft |
| 03/21/2022 03/21/22 | Sold | $820,000 | +8.0% | $479 / Sq Ft |
| 02/14/2022 02/14/22 | Pending | -- | -- | -- |
| 02/09/2022 02/09/22 | For Sale | $759,000 | +61.5% | $443 / Sq Ft |
| 03/17/2020 03/17/20 | Sold | $469,900 | -1.9% | $274 / Sq Ft |
| 01/28/2020 01/28/20 | Pending | -- | -- | -- |
| 03/22/2019 03/22/19 | For Sale | $479,000 | -- | $280 / Sq Ft |
Tax History Compared to Growth
Tax History
| Year | Tax Paid | Tax Assessment Tax Assessment Total Assessment is a certain percentage of the fair market value that is determined by local assessors to be the total taxable value of land and additions on the property. | Land | Improvement |
|---|---|---|---|---|
| 2024 | $5,364 | $316,380 | -- | -- |
| 2023 | $4,977 | $307,170 | $0 | $0 |
| 2022 | $4,646 | $289,550 | $0 | $0 |
| 2021 | $4,655 | $281,120 | $0 | $0 |
| 2020 | $4,420 | $281,120 | $0 | $0 |
| 2019 | $2,909 | $183,310 | $0 | $0 |
| 2018 | $1,450 | $92,240 | $0 | $0 |
Agents Affiliated with this Home
-
Jen Bowen

Seller's Agent in 2025
Jen Bowen
Coldwell Banker Bain
(541) 280-2147
3 in this area
80 Total Sales
-
J
Seller's Agent in 2022
Julie Beeh
Total Real Estate Group
-
Chelsea Ortega
C
Buyer's Agent in 2022
Chelsea Ortega
Bend Premier Real Estate LLC
(541) 419-4326
7 in this area
50 Total Sales
-
Sheryl Ortega

Buyer Co-Listing Agent in 2022
Sheryl Ortega
Bend Premier Real Estate LLC
(541) 388-7194
11 in this area
82 Total Sales
-
Jacob Franke
J
Seller's Agent in 2020
Jacob Franke
Assist 2 Sell Buyers & Seller
(541) 280-3396
2 in this area
217 Total Sales
Map
Source: Oregon Datashare
MLS Number: 220138997
APN: 275939
- 61056 SE Ambassador Dr
- 20878 SE Delta Dr
- 20870 SE Delta Dr
- 20874 SE Delta Dr
- 20866 SE Delta Dr
- 20882 SE Delta Dr
- 20872 SE Humber Ln
- 20875 SE Delta Dr
- 20871 SE Delta Dr
- 20839 Gateway Dr
- 20891 SE Caldera Dr
- 20889 SE Caldera Dr
- 20892 SE Denver Dr
- 20890 SE Denver Dr
- 61054 SE Sydney Harbor Dr
- 61003 Sky Harbor Dr
- 60866 SE Barstow Place
- 60861 SE Barstow Place
- 60862 SE Barstow Place
- 20883 SE Denver Dr

