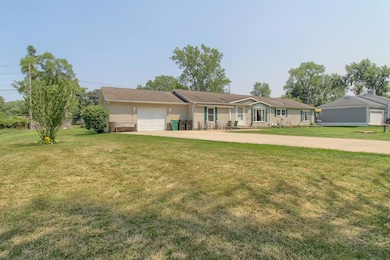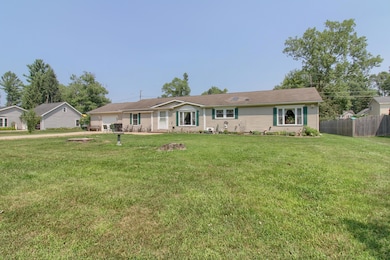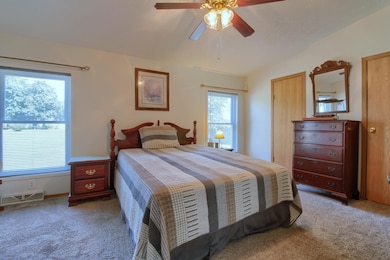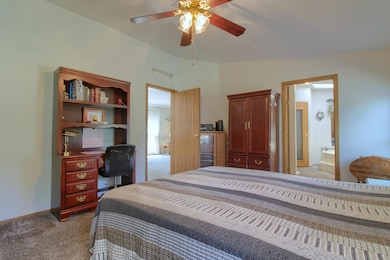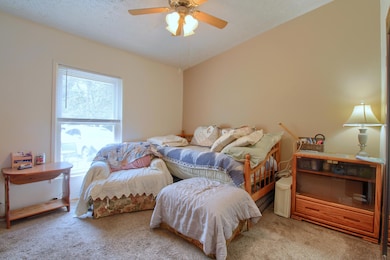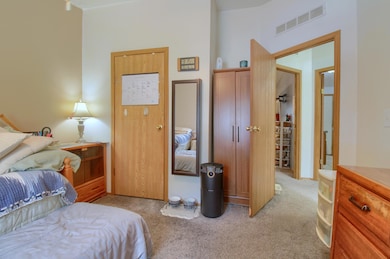
$369,900
- 3 Beds
- 1.5 Baths
- 1,976 Sq Ft
- 33849 Longwood Dr
- Farmington Hills, MI
PRICED TO SELL FAST!This charming colonial in Farmington Hills is a fantastic place to call home!The home is cozy and spacious! With three bedrooms and one and a half baths, it offers just the right amount of space for comfort. The kitchen opens to a beautiful living room and creates a great flow, perfect for both daily living and entertaining. The open layout is such a nice touch! The
Petra Mattern KW Showcase Realty

