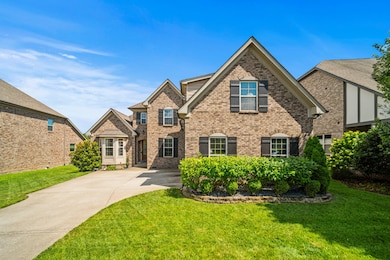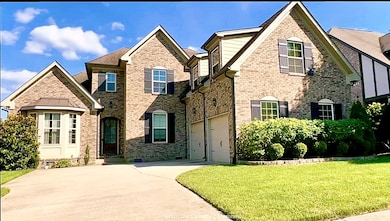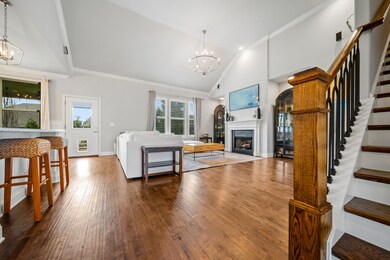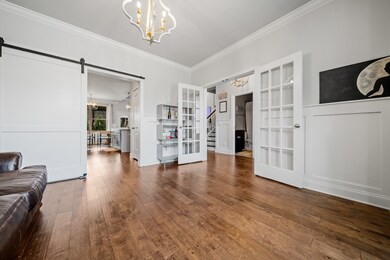
2085 Callaway Park Place Thompsons Station, TN 37179
Estimated payment $5,207/month
Highlights
- Popular Property
- 1 Fireplace
- Double Oven
- Thompson's Station Middle School Rated A
- Community Pool
- 2 Car Attached Garage
About This Home
Welcome to your home in the FASTEST GROWING town of Williamson County! Nestled in the highly desirable Canterbury neighborhood, this beautifully maintained 4-bedroom, 3-bathroom home offers the perfect blend of comfort, elegance, and everyday functionality—all within 3,219 square feet of thoughtfully designed living space. Step inside, to an open floorplan with SOARING CEILINGS that flood the home with natural light, creating an airy, inviting atmosphere. The main level includes a spacious primary suite tucked privately behind the living area, complete with a luxurious en-suite bathroom featuring a DOUBLE-OVERSIZED SHOWER, a separate soaking tub, and a large walk-in closet with CUSTOM BUILT-INS. The heart of the home is the bright, expansive kitchen, featuring generous counter space, upgraded finishes, and seamless flow into the main living and dining areas. The privately fenced-in backyard provides an oasis for play, entertaining, or relaxing evenings on the porch swing. (Current owners leveled the lot for what could be your future pool or playground!) The lush, green lawn is kept soft and vibrant thanks to the built-in IRRIGATION system. One of the standout features is the versatile bonus room, perfect for a playroom, home office, or your dream private movie theater. Whether you're entertaining guests or enjoying a cozy night in, this space is ready to adapt to your lifestyle. This home is loaded with multiple builder upgrades—including upgraded flooring, tray ceilings, enhanced lighting, widened kitchen space, and trim work that elevate the space throughout. A brand-new HVAC system (less than a year old) provides modern efficiency and peace of mind. Located in a family friendly neighborhood with two community pools, playgrounds, parks, and safe sidewalks, this home is also zoned for top-rated Williamson County schools! Don't miss this opportunity to call this home!
Listing Agent
Adaro Realty Brokerage Phone: 8084641720 License #369552 Listed on: 07/11/2025

Home Details
Home Type
- Single Family
Est. Annual Taxes
- $2,657
Year Built
- Built in 2015
Lot Details
- 10,454 Sq Ft Lot
- Lot Dimensions are 67.6 x 140
- Back Yard Fenced
HOA Fees
- $115 Monthly HOA Fees
Parking
- 2 Car Attached Garage
Home Design
- Brick Exterior Construction
- Shingle Roof
Interior Spaces
- 3,219 Sq Ft Home
- Property has 1 Level
- Ceiling Fan
- 1 Fireplace
- Interior Storage Closet
- Crawl Space
- Smart Thermostat
Kitchen
- Double Oven
- Dishwasher
- Disposal
Bedrooms and Bathrooms
- 4 Bedrooms | 2 Main Level Bedrooms
- Walk-In Closet
- 3 Full Bathrooms
Laundry
- Dryer
- Washer
Schools
- Thompson's Station Elementary School
- Thompson's Station Middle School
- Independence High School
Utilities
- Cooling Available
- Heating System Uses Natural Gas
Additional Features
- Smart Irrigation
- Patio
Listing and Financial Details
- Assessor Parcel Number 094145B G 00500 00011145B
Community Details
Overview
- Fields Of Canterbury Sec 8A Subdivision
Recreation
- Community Playground
- Community Pool
- Park
Map
Home Values in the Area
Average Home Value in this Area
Tax History
| Year | Tax Paid | Tax Assessment Tax Assessment Total Assessment is a certain percentage of the fair market value that is determined by local assessors to be the total taxable value of land and additions on the property. | Land | Improvement |
|---|---|---|---|---|
| 2024 | $2,657 | $134,000 | $18,750 | $115,250 |
| 2023 | $2,657 | $134,000 | $18,750 | $115,250 |
| 2022 | $2,657 | $134,000 | $18,750 | $115,250 |
| 2021 | $2,657 | $134,000 | $18,750 | $115,250 |
| 2020 | $2,348 | $101,075 | $17,500 | $83,575 |
| 2019 | $2,348 | $101,075 | $17,500 | $83,575 |
| 2018 | $2,277 | $101,075 | $17,500 | $83,575 |
| 2017 | $2,257 | $101,075 | $17,500 | $83,575 |
| 2016 | $2,227 | $101,075 | $17,500 | $83,575 |
| 2015 | -- | $15,000 | $15,000 | $0 |
| 2014 | -- | $0 | $0 | $0 |
Property History
| Date | Event | Price | Change | Sq Ft Price |
|---|---|---|---|---|
| 07/11/2025 07/11/25 | For Sale | $879,400 | +17.7% | $273 / Sq Ft |
| 11/30/2022 11/30/22 | Sold | $747,000 | -7.7% | $232 / Sq Ft |
| 11/02/2022 11/02/22 | Pending | -- | -- | -- |
| 10/29/2022 10/29/22 | Price Changed | $809,500 | -1.9% | $251 / Sq Ft |
| 09/29/2022 09/29/22 | Price Changed | $824,900 | -1.8% | $256 / Sq Ft |
| 09/16/2022 09/16/22 | Price Changed | $839,900 | -1.1% | $261 / Sq Ft |
| 09/02/2022 09/02/22 | For Sale | $849,000 | +57.2% | $264 / Sq Ft |
| 09/17/2020 09/17/20 | Sold | $540,000 | 0.0% | $162 / Sq Ft |
| 08/03/2020 08/03/20 | Pending | -- | -- | -- |
| 07/31/2020 07/31/20 | For Sale | $539,900 | +38.1% | $162 / Sq Ft |
| 07/21/2017 07/21/17 | Off Market | $391,000 | -- | -- |
| 07/07/2017 07/07/17 | Price Changed | $251,900 | -0.8% | $83 / Sq Ft |
| 06/16/2017 06/16/17 | Price Changed | $253,900 | -1.6% | $84 / Sq Ft |
| 06/02/2017 06/02/17 | Price Changed | $257,900 | +0.8% | $85 / Sq Ft |
| 05/04/2017 05/04/17 | For Sale | $255,900 | -34.6% | $85 / Sq Ft |
| 10/29/2015 10/29/15 | Sold | $391,000 | -- | $129 / Sq Ft |
Purchase History
| Date | Type | Sale Price | Title Company |
|---|---|---|---|
| Warranty Deed | $747,000 | -- | |
| Warranty Deed | $540,000 | None Available | |
| Warranty Deed | $391,000 | Mooreland Title Co Llc | |
| Special Warranty Deed | $69,593 | Stewart Title Co Tennessee D |
Mortgage History
| Date | Status | Loan Amount | Loan Type |
|---|---|---|---|
| Open | $597,600 | New Conventional | |
| Previous Owner | $125,000 | Credit Line Revolving | |
| Previous Owner | $405,000 | New Conventional | |
| Previous Owner | $118,000 | Credit Line Revolving | |
| Previous Owner | $55,000 | Future Advance Clause Open End Mortgage | |
| Previous Owner | $383,918 | FHA | |
| Previous Owner | $294,855 | New Conventional |
Similar Homes in the area
Source: Realtracs
MLS Number: 2929712
APN: 145B-G-005.00
- 2710 Paddock Park Dr
- 2036 Callaway Park Place
- 2203 Chaucer Park Ln
- 2724 Carena Terrace Ct
- 3225 Arundel Ln
- 3244 Arundel Ln
- 3218 Arundel Ln
- 3229 Arundel Ln
- 3206 Arundel Ln
- 2721 Bramblewood Ln
- 2661 Bramblewood Ln
- 2709 Bramblewood Ln
- 2674 Bramblewood Ln
- 2722 Bramblewood Ln
- 2660 Bramblewood Ln
- 2636 Bramblewood Ln
- 1444 Channing Dr
- 2756 Otterham Dr
- 2754 Critz Ln
- 2736 Critz Ln
- 2013 Callaway Park Place
- 2565 Westerham Way
- 1664 Hampshire Place
- 3025 Inman Dr
- 2595 Wellesley Square Dr
- 3300 Longport Ln
- 3129 Setting Sun Dr
- 2112 Vintage Tollgate Dr
- 3157 Setting Sun Dr
- 2017 Bungalow Dr
- 3141 Setting Sun Dr
- 3161 Setting Sun Dr
- 1073 Rochelle Ave
- 2501 New Port Royal Rd
- 2400 Buckner Ln
- 1010 Mckenna Dr Unit C2
- 1635 Bryson Cove
- 1369 Saybrook Crossing
- 640 Mayswift Dr
- 2741 Sutherland Dr






