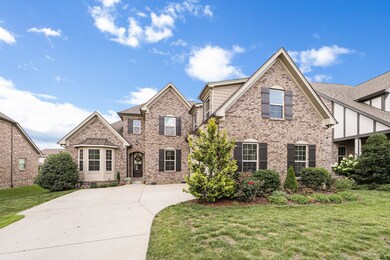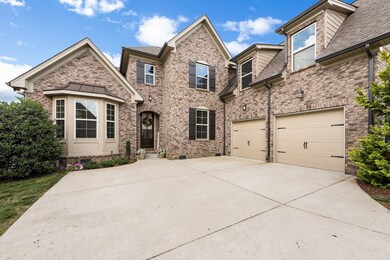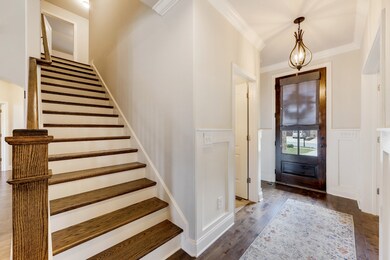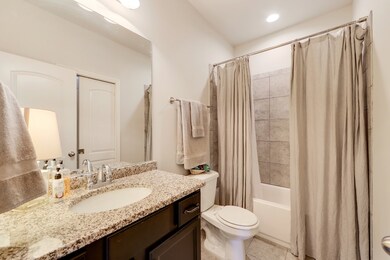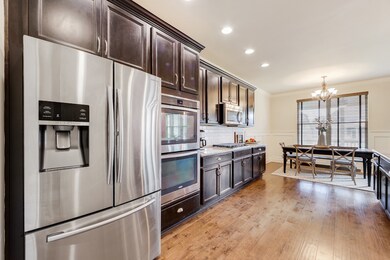
2085 Callaway Park Place Thompsons Station, TN 37179
Highlights
- Clubhouse
- Wood Flooring
- Community Pool
- Thompson's Station Middle School Rated A
- 1 Fireplace
- Covered patio or porch
About This Home
As of November 2022Excellent designed all brick 4 BR+ home in Canterbury! Master on main w/ additional bedroom plus separate dining or office with French doors, Open kitchen, gas cooktop, large dinette area, soaring family room w/ fireplace. Spacious master, master bath suite, tiled walk through shower. Drop zone with built ins. 2 BR up +Bonus and hobby room! Covered back porch and fenced in yard! Side entry garage and floored attic space!
Last Agent to Sell the Property
Keller Williams Realty Brokerage Phone: 615-300-5788 License # 219552 Listed on: 07/31/2020

Home Details
Home Type
- Single Family
Est. Annual Taxes
- $2,388
Year Built
- Built in 2015
Lot Details
- 10,454 Sq Ft Lot
- Lot Dimensions are 67.6 x 140
HOA Fees
- $85 Monthly HOA Fees
Parking
- 2 Car Garage
- Garage Door Opener
- Driveway
Home Design
- Brick Exterior Construction
- Asphalt Roof
Interior Spaces
- 3,338 Sq Ft Home
- Property has 2 Levels
- Ceiling Fan
- 1 Fireplace
- Interior Storage Closet
- Crawl Space
- Fire and Smoke Detector
Kitchen
- <<microwave>>
- Dishwasher
- Disposal
Flooring
- Wood
- Carpet
- Tile
Bedrooms and Bathrooms
- 4 Bedrooms | 2 Main Level Bedrooms
- Walk-In Closet
- 3 Full Bathrooms
Outdoor Features
- Covered patio or porch
Schools
- Thompsons Station Elementary School
- Thompsons Station Middle School
- Independence High School
Utilities
- Cooling Available
- Central Heating
- Underground Utilities
Listing and Financial Details
- Assessor Parcel Number 094145B G 00500 00011145B
Community Details
Overview
- $350 One-Time Secondary Association Fee
- Association fees include ground maintenance, recreation facilities
- Fields Of Canterbury Sec 8 Subdivision
Amenities
- Clubhouse
Recreation
- Community Playground
- Community Pool
- Trails
Ownership History
Purchase Details
Home Financials for this Owner
Home Financials are based on the most recent Mortgage that was taken out on this home.Purchase Details
Home Financials for this Owner
Home Financials are based on the most recent Mortgage that was taken out on this home.Purchase Details
Home Financials for this Owner
Home Financials are based on the most recent Mortgage that was taken out on this home.Purchase Details
Home Financials for this Owner
Home Financials are based on the most recent Mortgage that was taken out on this home.Similar Homes in the area
Home Values in the Area
Average Home Value in this Area
Purchase History
| Date | Type | Sale Price | Title Company |
|---|---|---|---|
| Warranty Deed | $747,000 | -- | |
| Warranty Deed | $540,000 | None Available | |
| Warranty Deed | $391,000 | Mooreland Title Co Llc | |
| Special Warranty Deed | $69,593 | Stewart Title Co Tennessee D |
Mortgage History
| Date | Status | Loan Amount | Loan Type |
|---|---|---|---|
| Open | $597,600 | New Conventional | |
| Previous Owner | $125,000 | Credit Line Revolving | |
| Previous Owner | $405,000 | New Conventional | |
| Previous Owner | $118,000 | Credit Line Revolving | |
| Previous Owner | $55,000 | Future Advance Clause Open End Mortgage | |
| Previous Owner | $383,918 | FHA | |
| Previous Owner | $294,855 | New Conventional |
Property History
| Date | Event | Price | Change | Sq Ft Price |
|---|---|---|---|---|
| 07/11/2025 07/11/25 | For Sale | $879,400 | +17.7% | $273 / Sq Ft |
| 11/30/2022 11/30/22 | Sold | $747,000 | -7.7% | $232 / Sq Ft |
| 11/02/2022 11/02/22 | Pending | -- | -- | -- |
| 10/29/2022 10/29/22 | Price Changed | $809,500 | -1.9% | $251 / Sq Ft |
| 09/29/2022 09/29/22 | Price Changed | $824,900 | -1.8% | $256 / Sq Ft |
| 09/16/2022 09/16/22 | Price Changed | $839,900 | -1.1% | $261 / Sq Ft |
| 09/02/2022 09/02/22 | For Sale | $849,000 | +57.2% | $264 / Sq Ft |
| 09/17/2020 09/17/20 | Sold | $540,000 | 0.0% | $162 / Sq Ft |
| 08/03/2020 08/03/20 | Pending | -- | -- | -- |
| 07/31/2020 07/31/20 | For Sale | $539,900 | +38.1% | $162 / Sq Ft |
| 07/21/2017 07/21/17 | Off Market | $391,000 | -- | -- |
| 07/07/2017 07/07/17 | Price Changed | $251,900 | -0.8% | $83 / Sq Ft |
| 06/16/2017 06/16/17 | Price Changed | $253,900 | -1.6% | $84 / Sq Ft |
| 06/02/2017 06/02/17 | Price Changed | $257,900 | +0.8% | $85 / Sq Ft |
| 05/04/2017 05/04/17 | For Sale | $255,900 | -34.6% | $85 / Sq Ft |
| 10/29/2015 10/29/15 | Sold | $391,000 | -- | $129 / Sq Ft |
Tax History Compared to Growth
Tax History
| Year | Tax Paid | Tax Assessment Tax Assessment Total Assessment is a certain percentage of the fair market value that is determined by local assessors to be the total taxable value of land and additions on the property. | Land | Improvement |
|---|---|---|---|---|
| 2024 | $2,657 | $134,000 | $18,750 | $115,250 |
| 2023 | $2,657 | $134,000 | $18,750 | $115,250 |
| 2022 | $2,657 | $134,000 | $18,750 | $115,250 |
| 2021 | $2,657 | $134,000 | $18,750 | $115,250 |
| 2020 | $2,348 | $101,075 | $17,500 | $83,575 |
| 2019 | $2,348 | $101,075 | $17,500 | $83,575 |
| 2018 | $2,277 | $101,075 | $17,500 | $83,575 |
| 2017 | $2,257 | $101,075 | $17,500 | $83,575 |
| 2016 | $2,227 | $101,075 | $17,500 | $83,575 |
| 2015 | -- | $15,000 | $15,000 | $0 |
| 2014 | -- | $0 | $0 | $0 |
Agents Affiliated with this Home
-
Diana Mayo
D
Seller's Agent in 2025
Diana Mayo
Adaro Realty
(615) 376-1688
-
Lisa Morris

Seller's Agent in 2022
Lisa Morris
Compass RE
(615) 477-7633
3 in this area
52 Total Sales
-
Michael Hays

Buyer's Agent in 2022
Michael Hays
Adaro Realty
(615) 714-2474
1 in this area
17 Total Sales
-
Leigh Gillig

Seller's Agent in 2020
Leigh Gillig
Keller Williams Realty
(615) 300-5788
4 in this area
366 Total Sales
-
Toni Frizzell

Seller Co-Listing Agent in 2020
Toni Frizzell
Keller Williams Realty
(615) 587-8864
5 in this area
150 Total Sales
-
Rhonda Baskin

Buyer Co-Listing Agent in 2020
Rhonda Baskin
Compass RE
(615) 485-2362
2 in this area
66 Total Sales
Map
Source: Realtracs
MLS Number: 2175102
APN: 145B-G-005.00
- 2710 Paddock Park Dr
- 2203 Chaucer Park Ln
- 2724 Carena Terrace Ct
- 3225 Arundel Ln
- 3244 Arundel Ln
- 3218 Arundel Ln
- 3229 Arundel Ln
- 3206 Arundel Ln
- 2661 Bramblewood Ln
- 2721 Bramblewood Ln
- 2709 Bramblewood Ln
- 2674 Bramblewood Ln
- 2660 Bramblewood Ln
- 1444 Channing Dr
- 2722 Bramblewood Ln
- 2636 Bramblewood Ln
- 1507 Channing Dr
- 2717 Cloister Ln
- 2756 Otterham Dr
- 2754 Critz Ln

