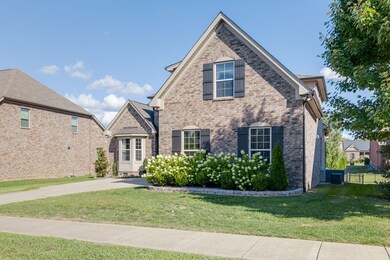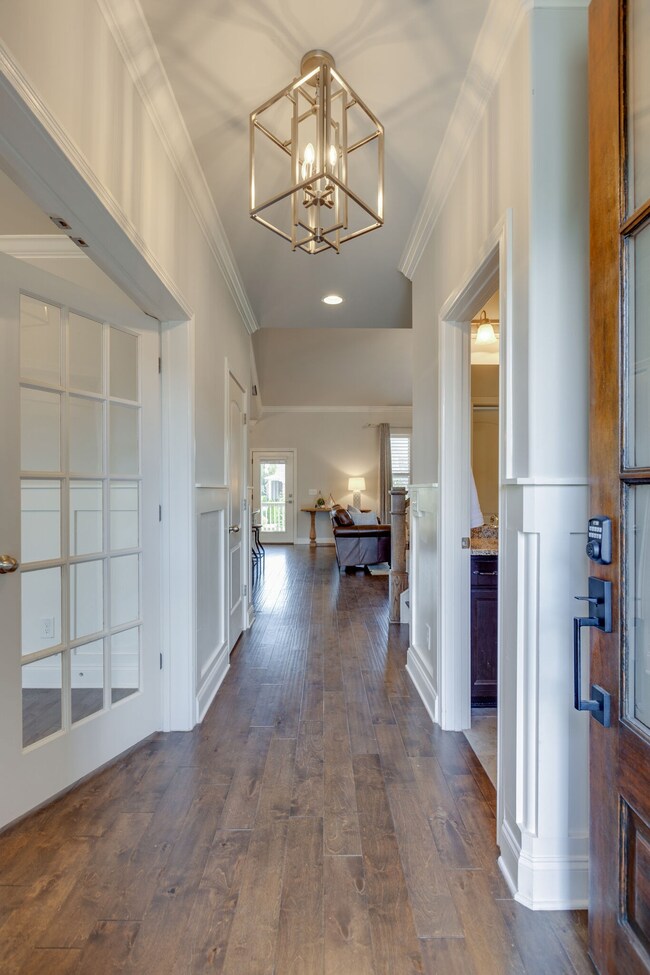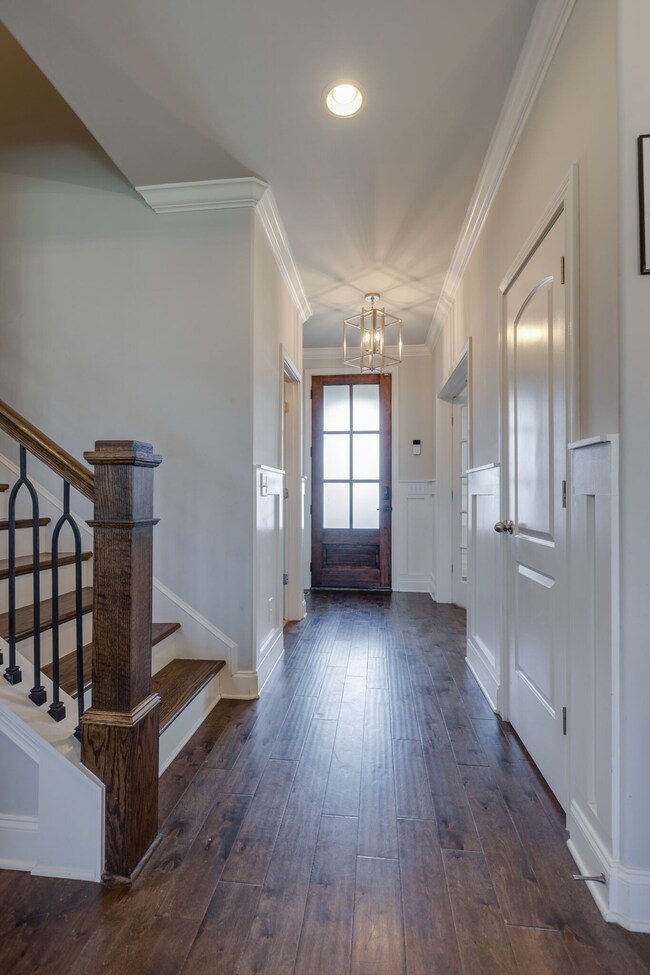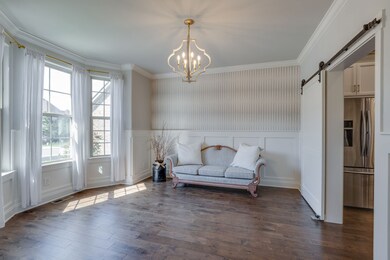
2085 Callaway Park Place Thompsons Station, TN 37179
Highlights
- Wood Flooring
- Community Pool
- 2 Car Attached Garage
- Thompson's Station Middle School Rated A
- Covered patio or porch
- Walk-In Closet
About This Home
As of November 2022JUST REDUCED! This home in sought after Canterbury, boasts an open floor plan with soaring ceilings in the family room, open to the beautiful kitchen with new backsplash & on main Primary Bdrm w/new hardwoods & a large spa like bathroom with a walk thru shower and separate tub, large closet with new custom built ins. An additional bedroom on Main Level with attached full bath. Separate main level room with french doors that can be used as an office or dining room. Upstairs you will find 2 large bedrooms, 1 full bath and large rec room with an additional area that would be perfect as a craft area/play area/exercise area. Enjoy the evenings outside on the covered back porch and fenced backyard which is perfect for a future pool. Play set does NOT Remain...
Home Details
Home Type
- Single Family
Est. Annual Taxes
- $2,657
Year Built
- Built in 2015
Lot Details
- 10,454 Sq Ft Lot
- Lot Dimensions are 67.6 x 140
- Back Yard Fenced
- Level Lot
HOA Fees
- $85 Monthly HOA Fees
Parking
- 2 Car Attached Garage
- Garage Door Opener
Home Design
- Brick Exterior Construction
- Shingle Roof
Interior Spaces
- 3,219 Sq Ft Home
- Property has 2 Levels
- Ceiling Fan
- Gas Fireplace
- Interior Storage Closet
- Crawl Space
Kitchen
- <<microwave>>
- Dishwasher
- Disposal
Flooring
- Wood
- Carpet
- Tile
Bedrooms and Bathrooms
- 4 Bedrooms | 2 Main Level Bedrooms
- Walk-In Closet
- 3 Full Bathrooms
Home Security
- Home Security System
- Fire and Smoke Detector
Outdoor Features
- Covered patio or porch
Schools
- Thompsons Station Elementary School
- Thompsons Station Middle School
- Independence High School
Utilities
- Cooling Available
- Central Heating
- Underground Utilities
Listing and Financial Details
- Assessor Parcel Number 094145B G 00500 00011145B
Community Details
Overview
- Fields Of Canterbury Sec 8 Subdivision
Recreation
- Community Playground
- Community Pool
- Trails
Ownership History
Purchase Details
Home Financials for this Owner
Home Financials are based on the most recent Mortgage that was taken out on this home.Purchase Details
Home Financials for this Owner
Home Financials are based on the most recent Mortgage that was taken out on this home.Purchase Details
Home Financials for this Owner
Home Financials are based on the most recent Mortgage that was taken out on this home.Purchase Details
Home Financials for this Owner
Home Financials are based on the most recent Mortgage that was taken out on this home.Similar Homes in the area
Home Values in the Area
Average Home Value in this Area
Purchase History
| Date | Type | Sale Price | Title Company |
|---|---|---|---|
| Warranty Deed | $747,000 | -- | |
| Warranty Deed | $540,000 | None Available | |
| Warranty Deed | $391,000 | Mooreland Title Co Llc | |
| Special Warranty Deed | $69,593 | Stewart Title Co Tennessee D |
Mortgage History
| Date | Status | Loan Amount | Loan Type |
|---|---|---|---|
| Open | $597,600 | New Conventional | |
| Previous Owner | $125,000 | Credit Line Revolving | |
| Previous Owner | $405,000 | New Conventional | |
| Previous Owner | $118,000 | Credit Line Revolving | |
| Previous Owner | $55,000 | Future Advance Clause Open End Mortgage | |
| Previous Owner | $383,918 | FHA | |
| Previous Owner | $294,855 | New Conventional |
Property History
| Date | Event | Price | Change | Sq Ft Price |
|---|---|---|---|---|
| 07/11/2025 07/11/25 | For Sale | $879,400 | +17.7% | $273 / Sq Ft |
| 11/30/2022 11/30/22 | Sold | $747,000 | -7.7% | $232 / Sq Ft |
| 11/02/2022 11/02/22 | Pending | -- | -- | -- |
| 10/29/2022 10/29/22 | Price Changed | $809,500 | -1.9% | $251 / Sq Ft |
| 09/29/2022 09/29/22 | Price Changed | $824,900 | -1.8% | $256 / Sq Ft |
| 09/16/2022 09/16/22 | Price Changed | $839,900 | -1.1% | $261 / Sq Ft |
| 09/02/2022 09/02/22 | For Sale | $849,000 | +57.2% | $264 / Sq Ft |
| 09/17/2020 09/17/20 | Sold | $540,000 | 0.0% | $162 / Sq Ft |
| 08/03/2020 08/03/20 | Pending | -- | -- | -- |
| 07/31/2020 07/31/20 | For Sale | $539,900 | +38.1% | $162 / Sq Ft |
| 07/21/2017 07/21/17 | Off Market | $391,000 | -- | -- |
| 07/07/2017 07/07/17 | Price Changed | $251,900 | -0.8% | $83 / Sq Ft |
| 06/16/2017 06/16/17 | Price Changed | $253,900 | -1.6% | $84 / Sq Ft |
| 06/02/2017 06/02/17 | Price Changed | $257,900 | +0.8% | $85 / Sq Ft |
| 05/04/2017 05/04/17 | For Sale | $255,900 | -34.6% | $85 / Sq Ft |
| 10/29/2015 10/29/15 | Sold | $391,000 | -- | $129 / Sq Ft |
Tax History Compared to Growth
Tax History
| Year | Tax Paid | Tax Assessment Tax Assessment Total Assessment is a certain percentage of the fair market value that is determined by local assessors to be the total taxable value of land and additions on the property. | Land | Improvement |
|---|---|---|---|---|
| 2024 | $2,657 | $134,000 | $18,750 | $115,250 |
| 2023 | $2,657 | $134,000 | $18,750 | $115,250 |
| 2022 | $2,657 | $134,000 | $18,750 | $115,250 |
| 2021 | $2,657 | $134,000 | $18,750 | $115,250 |
| 2020 | $2,348 | $101,075 | $17,500 | $83,575 |
| 2019 | $2,348 | $101,075 | $17,500 | $83,575 |
| 2018 | $2,277 | $101,075 | $17,500 | $83,575 |
| 2017 | $2,257 | $101,075 | $17,500 | $83,575 |
| 2016 | $2,227 | $101,075 | $17,500 | $83,575 |
| 2015 | -- | $15,000 | $15,000 | $0 |
| 2014 | -- | $0 | $0 | $0 |
Agents Affiliated with this Home
-
Diana Mayo
D
Seller's Agent in 2025
Diana Mayo
Adaro Realty
(615) 376-1688
-
Lisa Morris

Seller's Agent in 2022
Lisa Morris
Compass RE
(615) 477-7633
3 in this area
52 Total Sales
-
Michael Hays

Buyer's Agent in 2022
Michael Hays
Adaro Realty
(615) 714-2474
1 in this area
17 Total Sales
-
Leigh Gillig

Seller's Agent in 2020
Leigh Gillig
Keller Williams Realty
(615) 300-5788
4 in this area
366 Total Sales
-
Toni Frizzell

Seller Co-Listing Agent in 2020
Toni Frizzell
Keller Williams Realty
(615) 587-8864
5 in this area
150 Total Sales
-
Rhonda Baskin

Buyer Co-Listing Agent in 2020
Rhonda Baskin
Compass RE
(615) 485-2362
2 in this area
66 Total Sales
Map
Source: Realtracs
MLS Number: 2434545
APN: 145B-G-005.00
- 2710 Paddock Park Dr
- 2203 Chaucer Park Ln
- 2724 Carena Terrace Ct
- 3225 Arundel Ln
- 3244 Arundel Ln
- 3218 Arundel Ln
- 3229 Arundel Ln
- 3206 Arundel Ln
- 2661 Bramblewood Ln
- 2721 Bramblewood Ln
- 2709 Bramblewood Ln
- 2674 Bramblewood Ln
- 2660 Bramblewood Ln
- 1444 Channing Dr
- 2722 Bramblewood Ln
- 2636 Bramblewood Ln
- 1507 Channing Dr
- 2717 Cloister Ln
- 2756 Otterham Dr
- 2754 Critz Ln






