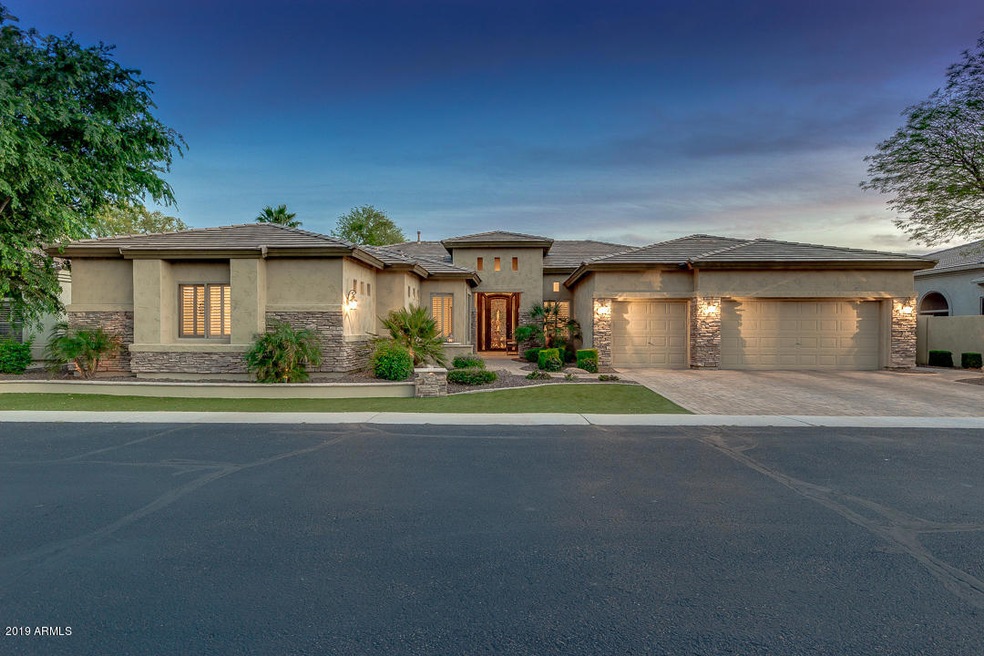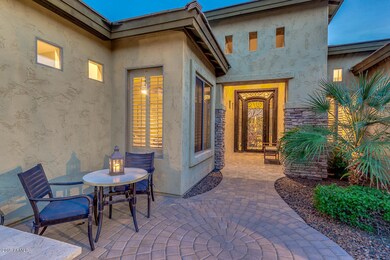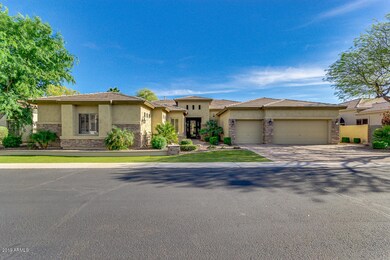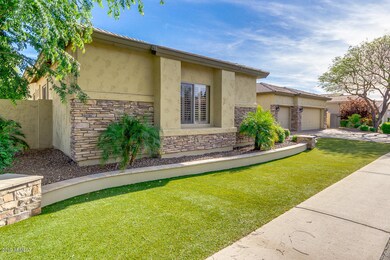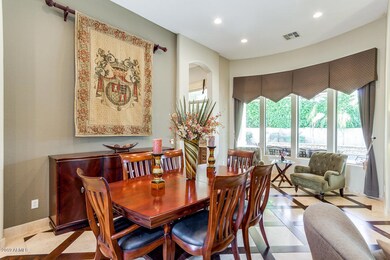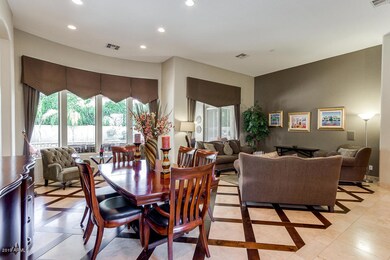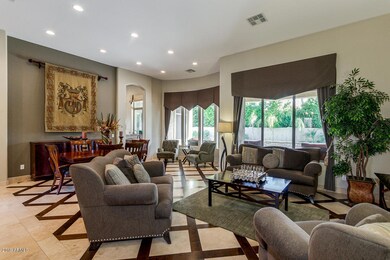
2085 W Weatherby Way Chandler, AZ 85286
Central Chandler NeighborhoodHighlights
- Private Pool
- Gated Community
- Family Room with Fireplace
- Robert and Danell Tarwater Elementary School Rated A
- 0.28 Acre Lot
- Vaulted Ceiling
About This Home
As of June 2019Luxury at it's finest! Situated on a N/S lot, this home has been completely updated with exceptional designer touches and no expenses spared. 5 bd, 3.5 bath, Gourmet kitchen with Thermador appliances including chef-pleasing six-burner gas cooktop, dbl ovens, custom cabinets, soft close drawers, pull outs and walk in pantry. 800 bottle wine cellar with separate a/c control. Master boasts a sitting area, raised vanities and a custom Classy Closet with endless storage. Home features custom Library/Office with built ins, Bonus room includes bookshelves and plenty of room for game tables. 3 full car garage w/ epoxy flooring, extra GFCI outlets, built in cabinets & soft water loop. Plantation shutters throughout. Outdoors is an entertainers dream with Pebble Tec salt water pool, gazebo, built in fireplace, synthetic grass front and back and multiple seating areas. Enjoy growing fresh vegetables in the raised bed garden with irrigation. Minutes from 202 and 101 Freeways, Price Road Corridor, and award winning Chandler Schools.
Last Agent to Sell the Property
Jennifer Ponzo
MKS Realty Group License #SA584160000 Listed on: 03/23/2019
Home Details
Home Type
- Single Family
Est. Annual Taxes
- $4,538
Year Built
- Built in 2001
Lot Details
- 0.28 Acre Lot
- Private Streets
- Block Wall Fence
- Artificial Turf
- Front and Back Yard Sprinklers
- Sprinklers on Timer
- Private Yard
HOA Fees
- $116 Monthly HOA Fees
Parking
- 3 Car Garage
- Garage Door Opener
Home Design
- Wood Frame Construction
- Tile Roof
- Stucco
Interior Spaces
- 3,611 Sq Ft Home
- 1-Story Property
- Vaulted Ceiling
- Ceiling Fan
- Gas Fireplace
- Double Pane Windows
- Vinyl Clad Windows
- Solar Screens
- Family Room with Fireplace
- 2 Fireplaces
- Security System Owned
Kitchen
- Eat-In Kitchen
- Breakfast Bar
- Gas Cooktop
- <<builtInMicrowave>>
- Kitchen Island
- Granite Countertops
Flooring
- Wood
- Carpet
- Stone
- Tile
Bedrooms and Bathrooms
- 5 Bedrooms
- Remodeled Bathroom
- Primary Bathroom is a Full Bathroom
- 3.5 Bathrooms
- Dual Vanity Sinks in Primary Bathroom
- <<bathWSpaHydroMassageTubToken>>
- Bathtub With Separate Shower Stall
Accessible Home Design
- No Interior Steps
Outdoor Features
- Private Pool
- Patio
- Outdoor Fireplace
Schools
- Robert And Danell Tarwater Elementary School
- Bogle Junior High School
- Hamilton High School
Utilities
- Central Air
- Heating System Uses Natural Gas
- Water Softener
- High Speed Internet
- Cable TV Available
Listing and Financial Details
- Tax Lot 21
- Assessor Parcel Number 303-25-285
Community Details
Overview
- Association fees include ground maintenance, street maintenance
- Premier Community Association, Phone Number (480) 704-2900
- Built by Keystone Homes (Semi Custom)
- Germann Country Estates Subdivision
Security
- Gated Community
Ownership History
Purchase Details
Home Financials for this Owner
Home Financials are based on the most recent Mortgage that was taken out on this home.Purchase Details
Purchase Details
Home Financials for this Owner
Home Financials are based on the most recent Mortgage that was taken out on this home.Similar Homes in Chandler, AZ
Home Values in the Area
Average Home Value in this Area
Purchase History
| Date | Type | Sale Price | Title Company |
|---|---|---|---|
| Warranty Deed | $720,000 | Great American Title Agency | |
| Interfamily Deed Transfer | -- | None Available | |
| Warranty Deed | -- | Transnation Title Insurance | |
| Warranty Deed | $375,880 | Transnation Title Insurance |
Mortgage History
| Date | Status | Loan Amount | Loan Type |
|---|---|---|---|
| Open | $200,000 | Construction | |
| Open | $704,500 | New Conventional | |
| Closed | $700,000 | Adjustable Rate Mortgage/ARM | |
| Previous Owner | $140,000 | Credit Line Revolving | |
| Previous Owner | $96,435 | New Conventional | |
| Previous Owner | $80,000 | Credit Line Revolving | |
| Previous Owner | $58,000 | Credit Line Revolving | |
| Previous Owner | $262,050 | Unknown | |
| Previous Owner | $258,500 | New Conventional |
Property History
| Date | Event | Price | Change | Sq Ft Price |
|---|---|---|---|---|
| 07/19/2025 07/19/25 | For Sale | $1,250,000 | +73.6% | $346 / Sq Ft |
| 06/28/2019 06/28/19 | Sold | $720,000 | -4.0% | $199 / Sq Ft |
| 05/30/2019 05/30/19 | Price Changed | $750,000 | -3.2% | $208 / Sq Ft |
| 03/23/2019 03/23/19 | For Sale | $775,000 | -- | $215 / Sq Ft |
Tax History Compared to Growth
Tax History
| Year | Tax Paid | Tax Assessment Tax Assessment Total Assessment is a certain percentage of the fair market value that is determined by local assessors to be the total taxable value of land and additions on the property. | Land | Improvement |
|---|---|---|---|---|
| 2025 | $5,045 | $61,350 | -- | -- |
| 2024 | $4,937 | $58,428 | -- | -- |
| 2023 | $4,937 | $73,860 | $14,770 | $59,090 |
| 2022 | $4,762 | $59,110 | $11,820 | $47,290 |
| 2021 | $4,911 | $58,360 | $11,670 | $46,690 |
| 2020 | $4,880 | $55,220 | $11,040 | $44,180 |
| 2019 | $4,688 | $53,360 | $10,670 | $42,690 |
| 2018 | $4,538 | $51,470 | $10,290 | $41,180 |
| 2017 | $4,227 | $48,860 | $9,770 | $39,090 |
| 2016 | $4,062 | $51,920 | $10,380 | $41,540 |
| 2015 | $3,870 | $46,600 | $9,320 | $37,280 |
Agents Affiliated with this Home
-
Darwin Wall

Seller's Agent in 2025
Darwin Wall
Realty ONE Group
(602) 625-2075
3 in this area
361 Total Sales
-
J
Seller's Agent in 2019
Jennifer Ponzo
MKS Realty Group
-
Richard Nichols

Buyer's Agent in 2019
Richard Nichols
HomeSmart
(602) 377-3546
68 Total Sales
Map
Source: Arizona Regional Multiple Listing Service (ARMLS)
MLS Number: 5911807
APN: 303-25-285
- 2060 W Musket Place
- 1831 W Armstrong Way
- 1838 W Enfield Way
- 2370 W Maplewood St
- 2109 W Wildhorse Dr
- 1708 W Seagull Ct
- 1751 W Mulberry Dr
- 1770 W Mulberry Dr
- 1450 S Los Altos Dr
- 1627 W Maplewood St
- 1882 W Wildhorse Dr
- 1721 W Kingbird Dr
- 1410 S Los Altos Dr
- 2406 S Pecan Dr
- 1610 W Maplewood St
- 1953 W Lark Dr
- 1563 S Pennington Dr
- 1990 W Oriole Way
- 1575 S Pennington Dr
- 1721 W Gunstock Loop
