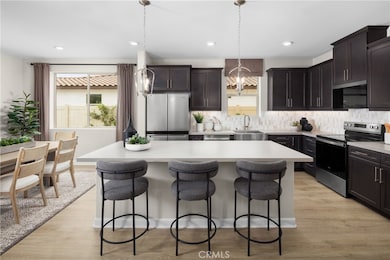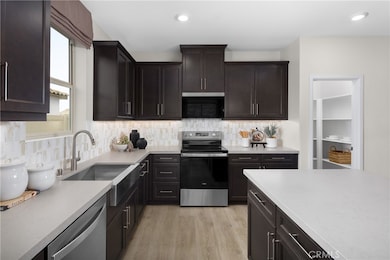2085 Woolem Place Escondido, CA 92026
North Broadway NeighborhoodEstimated payment $7,691/month
Highlights
- New Construction
- Loft
- Private Yard
- Solar Power System
- Great Room
- Home Office
About This Home
This newly completed home at Capistrano offers two spacious levels of comfort, flexibility, and designer-selected style — all move-in ready with over $79,000 in curated upgrades already included. Ask about limited-time incentives and flexible financing options that may help to reduce closing costs or monthly payments. From the moment you arrive, a welcoming front porch sets the tone, leading into an airy foyer and a private first-floor Study — perfect for work-from-home life or quiet creativity. Just beyond, the Great Room, Dining Area, and Kitchen connect seamlessly in an open-concept layout that’s as functional as it is beautiful. The Kitchen features a large center island, walk-in pantry, upgraded flooring, and sophisticated finishes that elevate everyday living. A full Bedroom and Bath downstairs offer a private retreat for overnight guests or multigenerational living. Upstairs, the spacious Primary Suite includes a spa-like Bath with dual vanities, soaking tub, separate shower, and a generous walk-in closet. Three additional Bedrooms — all with walk-in closets — surround a versatile Loft that can serve as a media lounge, homework hub, or play space. Storage is thoughtfully integrated throughout, from the upstairs Laundry Room with cabinet space to the Stop and Drop area by the garage for daily convenience. Wide hallways and open railings add to the bright, breathable feel of the home. Built by Beazer Homes — the nation’s leader in DOE-certified Zero Energy Ready Homes — this residence is designed to deliver cleaner indoor air, long-term utility savings, and an energy-efficient lifestyle that supports your family’s future. Please note: Pictures are of model home.
Listing Agent
Rebecca Austin, Broker Brokerage Phone: 714-4017897 License #01298719 Listed on: 10/27/2025
Open House Schedule
-
Sunday, November 02, 202511:00 am to 4:00 pm11/2/2025 11:00:00 AM +00:0011/2/2025 4:00:00 PM +00:00Add to Calendar
Home Details
Home Type
- Single Family
Year Built
- Built in 2025 | New Construction
Lot Details
- 8,810 Sq Ft Lot
- Front Yard Sprinklers
- Private Yard
- Back and Front Yard
HOA Fees
- $235 Monthly HOA Fees
Parking
- 2 Car Attached Garage
Home Design
- Entry on the 1st floor
Interior Spaces
- 2,838 Sq Ft Home
- 2-Story Property
- Formal Entry
- Great Room
- Family Room
- Living Room
- Home Office
- Loft
- Utility Room
- Walk-In Pantry
Bedrooms and Bathrooms
- 5 Bedrooms
- All Upper Level Bedrooms
- Walk-In Closet
- 3 Full Bathrooms
- Soaking Tub
Laundry
- Laundry Room
- Electric Dryer Hookup
Eco-Friendly Details
- Energy-Efficient Appliances
- Energy-Efficient Windows
- Energy-Efficient Construction
- Energy-Efficient HVAC
- Energy-Efficient Lighting
- Energy-Efficient Insulation
- ENERGY STAR Qualified Equipment for Heating
- Energy-Efficient Thermostat
- Solar Power System
Outdoor Features
- Rain Gutters
Utilities
- High Efficiency Air Conditioning
- Whole House Fan
- Zoned Heating and Cooling
- High Efficiency Heating System
- Air Source Heat Pump
- 220 Volts in Garage
- High-Efficiency Water Heater
Community Details
- Capistrano HOA, Phone Number (800) 706-7838
- Prime HOA
- North Escondido Subdivision
Listing and Financial Details
- Tax Lot 12
- Tax Tract Number 220134
- $1,474 per year additional tax assessments
Map
Home Values in the Area
Average Home Value in this Area
Property History
| Date | Event | Price | List to Sale | Price per Sq Ft |
|---|---|---|---|---|
| 10/27/2025 10/27/25 | For Sale | $1,195,990 | -- | $421 / Sq Ft |
Source: California Regional Multiple Listing Service (CRMLS)
MLS Number: OC25248270
- 2096 Woolem Place
- 2086 Woolem Place
- 2066 Woolem Place
- 2046 Woolem Place
- Cardiff Plan at Capistrano
- Terramar Plan at Capistrano
- Grandview Plan at Capistrano
- 2035 Woolem Place
- 2153 Pleasantwood Ln
- 2208 Terracewood Ln
- 2257 Brookwood Ct
- 2031 Wagon Wheel Ct
- 2250 N Broadway Unit 7
- 2250 N Broadway Unit 4
- 2250 N Broadway Unit 69
- 2001 Simpatico Place
- 2337 Douglaston Glen
- 175 Double Eagle Glen Unit 1
- 242 Eveningside Glen
- 228 Crestview Glen
- 1845 N N
- 1815 N Broadway
- 610 W Country Club Ln
- 2000 Montego Ave
- 493 Beaumont Glen
- 1350 N Escondido Blvd Unit 67
- 1375 N Broadway
- 1350 Morning View Dr
- 345 W El Norte Pkwy
- 145-225 W El Norte Pkwy
- 2249 N Nutmeg St Unit 2249 A
- 864 Farr Ave
- 225 W El Norte Pkwy Unit 142
- 1202-1214 N Broadway
- 1325 Las Villas Way
- 2054 Vintage Place
- 1051 W El Norte Pkwy
- 1142 N Broadway Unit 3
- 1332-1332 Morning View Dr
- 1401 View Pointe Ave







