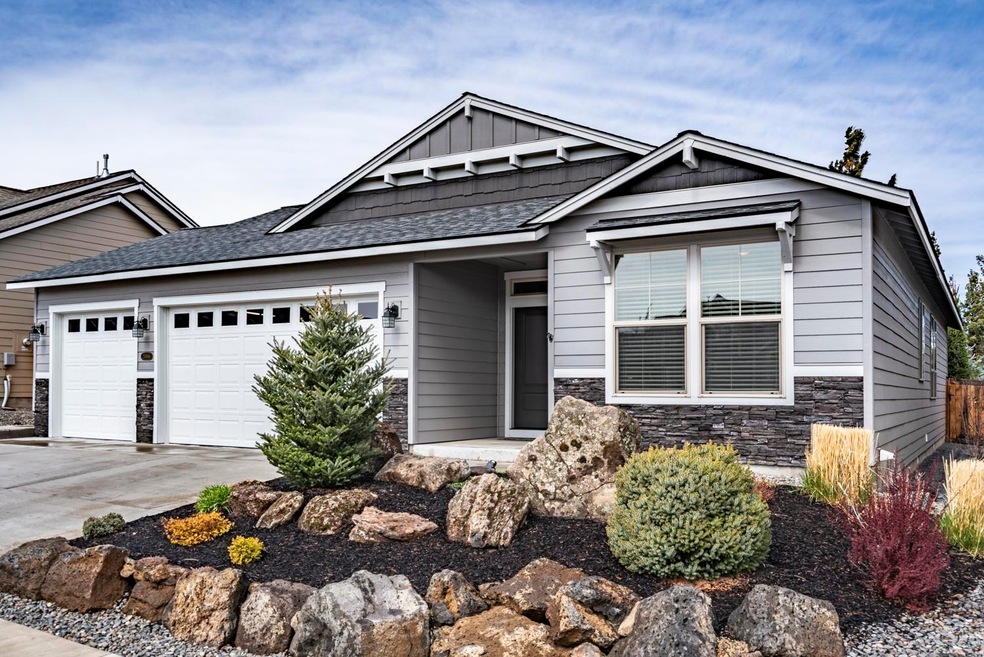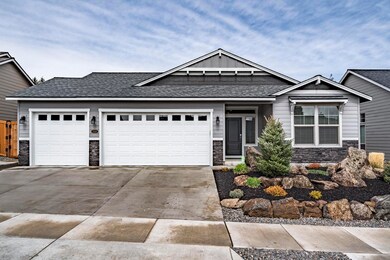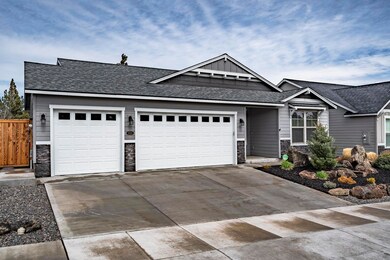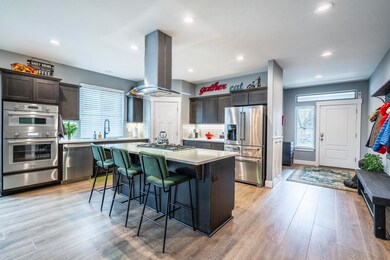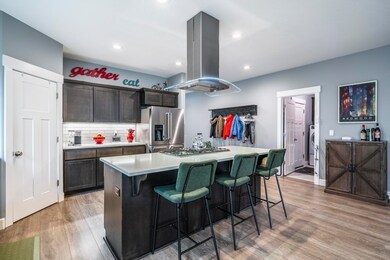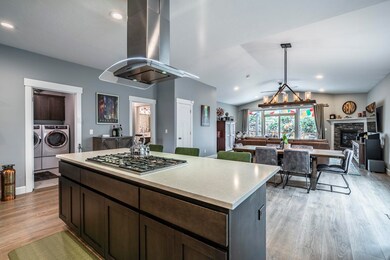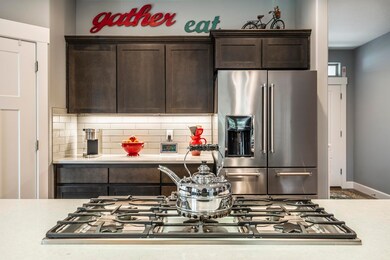
20856 Bobwhite Ct Bend, OR 97701
Boyd Acres NeighborhoodHighlights
- ENERGY STAR Certified Homes
- Great Room
- 3 Car Attached Garage
- Contemporary Architecture
- No HOA
- Eat-In Kitchen
About This Home
As of April 2022Beautifully upgraded and gorgeous home that backs to the newer 36-acre Rockridge Park and you will see nothing but trees and wildlife from the incredible outdoor living space which includes an industrial fire pit, a huge water feature, low maintenance landscaping, custom lighting and covered patio. Inside you will find an inviting open floor plan with extra-large rooms and vaulted ceiling in the dining and living area. Master Bedroom includes a soaking tub, walk in shower, walk-in closet and custom closet organizers in every closet throughout. Separate guest quarters for the second bedroom which gives total privacy. The highly upgraded kitchen includes Thermador appliances and custom-built ins, custom pullout shelves in kitchen cabinets, custom kitchen faucet, upgraded lighting and designer ceiling fans. Custom Mohawk waterproof ultra-luxury vinyl plank flooring throughout the home. See attached doc for full description.
Last Agent to Sell the Property
Bend Premier Real Estate LLC Brokerage Email: janealoveday@gmail.com License #201235560 Listed on: 04/05/2022
Home Details
Home Type
- Single Family
Est. Annual Taxes
- $4,173
Year Built
- Built in 2016
Lot Details
- 6,970 Sq Ft Lot
- Property is zoned RS, RS
Parking
- 3 Car Attached Garage
- Garage Door Opener
Home Design
- Contemporary Architecture
- Slab Foundation
- Frame Construction
- Composition Roof
Interior Spaces
- 1,924 Sq Ft Home
- 1-Story Property
- Great Room
- Family Room
- Laundry Room
Kitchen
- Eat-In Kitchen
- <<OvenToken>>
- Range<<rangeHoodToken>>
- <<microwave>>
- Dishwasher
- Disposal
Flooring
- Laminate
- Tile
Bedrooms and Bathrooms
- 3 Bedrooms
- 2 Full Bathrooms
Eco-Friendly Details
- ENERGY STAR Certified Homes
- ENERGY STAR Qualified Equipment for Heating
Schools
- Lava Ridge Elementary School
- Sky View Middle School
- Mountain View Sr High School
Utilities
- ENERGY STAR Qualified Air Conditioning
- Forced Air Heating and Cooling System
- Heating System Uses Natural Gas
Community Details
- No Home Owners Association
- Viewpoint Ridge Subdivision
Listing and Financial Details
- Exclusions: Refrigerator in garage negotiable
- Tax Lot 2
- Assessor Parcel Number 273534
Ownership History
Purchase Details
Home Financials for this Owner
Home Financials are based on the most recent Mortgage that was taken out on this home.Purchase Details
Purchase Details
Home Financials for this Owner
Home Financials are based on the most recent Mortgage that was taken out on this home.Purchase Details
Home Financials for this Owner
Home Financials are based on the most recent Mortgage that was taken out on this home.Similar Homes in Bend, OR
Home Values in the Area
Average Home Value in this Area
Purchase History
| Date | Type | Sale Price | Title Company |
|---|---|---|---|
| Bargain Sale Deed | -- | None Listed On Document | |
| Interfamily Deed Transfer | -- | Western Title & Escrow | |
| Warranty Deed | $472,176 | Western Title & Escrow | |
| Warranty Deed | $130,000 | Western Title & Escrow |
Mortgage History
| Date | Status | Loan Amount | Loan Type |
|---|---|---|---|
| Previous Owner | $473,000 | New Conventional | |
| Previous Owner | $375,000 | New Conventional | |
| Previous Owner | $261,000 | New Conventional | |
| Previous Owner | $335,000 | Commercial |
Property History
| Date | Event | Price | Change | Sq Ft Price |
|---|---|---|---|---|
| 04/25/2022 04/25/22 | Sold | $880,000 | +3.5% | $457 / Sq Ft |
| 04/07/2022 04/07/22 | Pending | -- | -- | -- |
| 04/05/2022 04/05/22 | For Sale | $849,900 | +80.0% | $442 / Sq Ft |
| 05/26/2017 05/26/17 | Sold | $472,176 | +7.3% | $245 / Sq Ft |
| 09/12/2016 09/12/16 | Pending | -- | -- | -- |
| 09/04/2016 09/04/16 | For Sale | $439,947 | -- | $229 / Sq Ft |
Tax History Compared to Growth
Tax History
| Year | Tax Paid | Tax Assessment Tax Assessment Total Assessment is a certain percentage of the fair market value that is determined by local assessors to be the total taxable value of land and additions on the property. | Land | Improvement |
|---|---|---|---|---|
| 2024 | $4,818 | $287,760 | -- | -- |
| 2023 | $4,466 | $279,380 | $0 | $0 |
| 2022 | $4,167 | $263,350 | $0 | $0 |
| 2021 | $4,173 | $255,680 | $0 | $0 |
| 2020 | $3,959 | $255,680 | $0 | $0 |
| 2019 | $3,849 | $248,240 | $0 | $0 |
| 2018 | $3,740 | $241,010 | $0 | $0 |
| 2017 | $1,230 | $79,260 | $0 | $0 |
| 2016 | $159 | $10,710 | $0 | $0 |
Agents Affiliated with this Home
-
Jane Loveday

Seller's Agent in 2022
Jane Loveday
Bend Premier Real Estate LLC
(619) 519-1615
5 in this area
29 Total Sales
-
Christy Evans

Buyer's Agent in 2022
Christy Evans
Cascade Hasson SIR
(541) 480-3323
10 in this area
109 Total Sales
-
T
Seller's Agent in 2017
Theresa Curtis
Cascade Hasson SIR
-
E
Buyer's Agent in 2017
Edie DeLay
Cascade Hasson Sotheby's International Realty
Map
Source: Oregon Datashare
MLS Number: 220142586
APN: 273534
- 20884 Rorick Dr
- 20812 Liberty Ln
- 63362 Tristar Dr
- 63443 Ranch Village Dr
- 63387 Freedom Place
- 20881 Top Knot Ln
- 63366 Brody Ln
- 20781 Amber Way
- 63399 Lamoine Ln
- 20735 Nicolette Dr
- 63333 Brody Ln
- 20960 Royal Oak Cir
- 63318 NE Carly Ln
- 63312 NE Carly Ln
- 63270 Carly Ln
- 63234 Carly Ln
- 63237 Carly Ln
- 63245 Carly Ln
- 63254 Carly Ln
- 63258 Carly Ln
