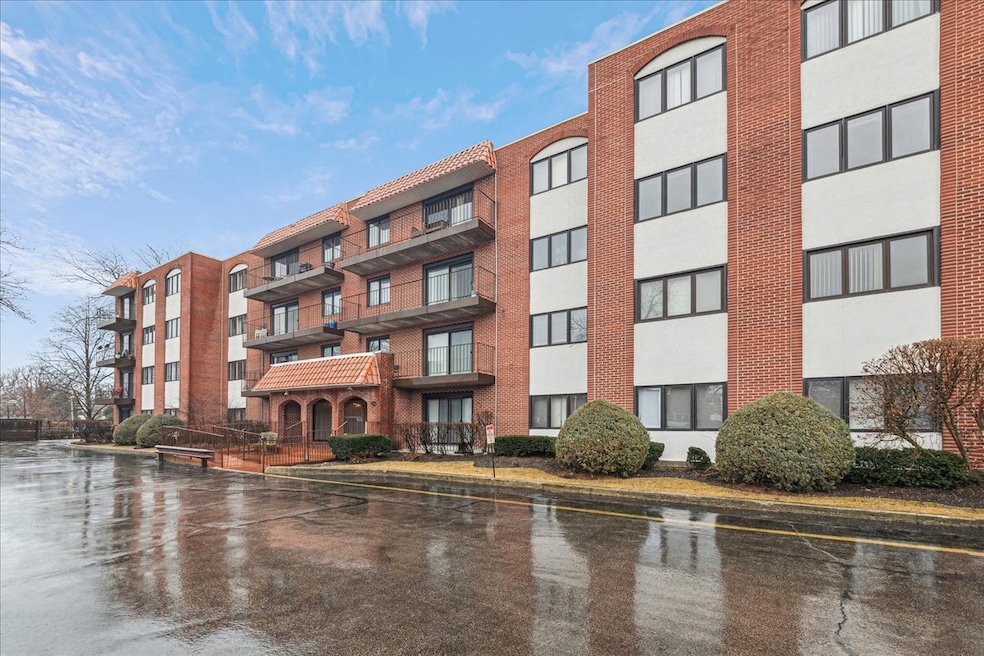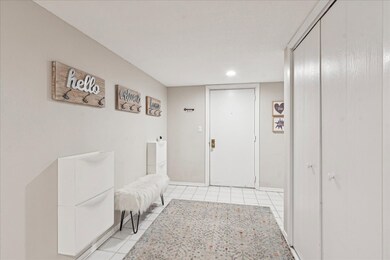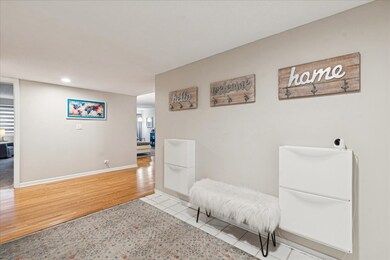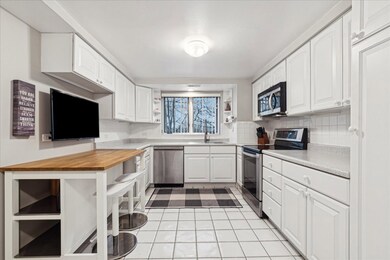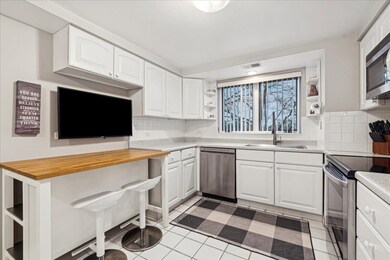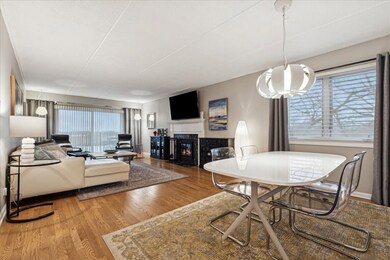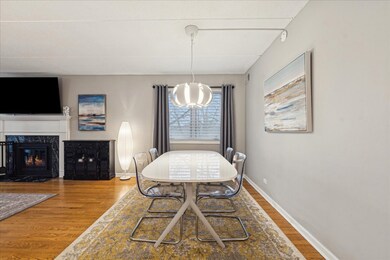
2086 Saint Johns Ave Unit 402 Highland Park, IL 60035
East Highland Park NeighborhoodHighlights
- Wood Flooring
- Granite Countertops
- Balcony
- Indian Trail Elementary School Rated A
- Stainless Steel Appliances
- Walk-In Closet
About This Home
As of June 2025This beautifully updated 2 BR, 2 BA, top-floor corner condo offers the perfect blend of comfort and convenience. With hardwood floors, a cozy wood-burning fireplace, and a private balcony, this home is filled with charm and warmth. The spacious eat-in kitchen features modern finishes, and the in-unit washer/dryer adds to the convenience. Enjoy bright, north and east exposures that fill the space with natural light. The generous closets provide ample storage, and the home includes one garage parking space. Rentals and pets are welcome, making this a great opportunity for a variety of lifestyles. Located just steps from downtown Highland Park, this condo offers easy access to Metra, Highland Park High School, Indian Trail School, beaches, shopping, dining, a movie theater, art center, and library-everything you need is right at your doorstep. This move-in-ready gem is the perfect spot to call home! Recent updates include 2025: smoke and CO2 detectors, 2022: disposal, A/C, furnace. 2019: Fridge/freezer, oven, microwave, washer/dryer, water heater Includes smart thermostat, Excludes TV and non-hardwired light fixtures.
Last Agent to Sell the Property
@properties Christie's International Real Estate License #475125584 Listed on: 03/06/2025

Last Buyer's Agent
@properties Christie's International Real Estate License #475134141

Property Details
Home Type
- Condominium
Est. Annual Taxes
- $6,538
Year Built
- Built in 1979
HOA Fees
- $576 Monthly HOA Fees
Parking
- 1 Car Garage
- Parking Included in Price
Home Design
- Brick Exterior Construction
Interior Spaces
- 1,683 Sq Ft Home
- 4-Story Property
- Wood Burning Fireplace
- Entrance Foyer
- Family Room
- Living Room with Fireplace
- Combination Dining and Living Room
Kitchen
- Range<<rangeHoodToken>>
- <<microwave>>
- Dishwasher
- Stainless Steel Appliances
- Granite Countertops
- Disposal
Flooring
- Wood
- Carpet
- Ceramic Tile
Bedrooms and Bathrooms
- 2 Bedrooms
- 2 Potential Bedrooms
- Walk-In Closet
- 2 Full Bathrooms
Laundry
- Laundry Room
- Dryer
- Washer
Home Security
Schools
- Indian Trail Elementary School
- Edgewood Middle School
- Highland Park High School
Utilities
- Central Air
- Heating Available
- Lake Michigan Water
Additional Features
- Balcony
- Additional Parcels
Community Details
Overview
- Association fees include parking, insurance, security, exterior maintenance, lawn care, scavenger, snow removal
- 32 Units
- Polina Stein Association, Phone Number (847) 634-9651
- Spanish Courts Subdivision
- Property managed by Espire Property Management
Amenities
- Lobby
- Community Storage Space
- Elevator
Pet Policy
- Dogs and Cats Allowed
Security
- Resident Manager or Management On Site
- Carbon Monoxide Detectors
Ownership History
Purchase Details
Home Financials for this Owner
Home Financials are based on the most recent Mortgage that was taken out on this home.Purchase Details
Purchase Details
Purchase Details
Home Financials for this Owner
Home Financials are based on the most recent Mortgage that was taken out on this home.Purchase Details
Home Financials for this Owner
Home Financials are based on the most recent Mortgage that was taken out on this home.Similar Homes in the area
Home Values in the Area
Average Home Value in this Area
Purchase History
| Date | Type | Sale Price | Title Company |
|---|---|---|---|
| Deed | $310,000 | Chicago Title | |
| Deed | $205,000 | Near North National Title | |
| Interfamily Deed Transfer | -- | None Available | |
| Interfamily Deed Transfer | -- | Lawyers Title Insurance Corp | |
| Deed | $180,000 | -- |
Mortgage History
| Date | Status | Loan Amount | Loan Type |
|---|---|---|---|
| Previous Owner | $67,000 | New Conventional | |
| Previous Owner | $85,000 | New Conventional | |
| Previous Owner | $90,000 | No Value Available |
Property History
| Date | Event | Price | Change | Sq Ft Price |
|---|---|---|---|---|
| 06/12/2025 06/12/25 | Sold | $310,000 | -4.6% | $184 / Sq Ft |
| 03/29/2025 03/29/25 | Pending | -- | -- | -- |
| 03/06/2025 03/06/25 | For Sale | $325,000 | -- | $193 / Sq Ft |
Tax History Compared to Growth
Tax History
| Year | Tax Paid | Tax Assessment Tax Assessment Total Assessment is a certain percentage of the fair market value that is determined by local assessors to be the total taxable value of land and additions on the property. | Land | Improvement |
|---|---|---|---|---|
| 2024 | $6,141 | $77,668 | $12,086 | $65,582 |
| 2023 | $6,141 | $70,009 | $10,894 | $59,115 |
| 2022 | $6,126 | $68,021 | $11,967 | $56,054 |
| 2021 | $5,652 | $65,753 | $11,568 | $54,185 |
| 2020 | $5,469 | $65,753 | $11,568 | $54,185 |
| 2019 | $5,283 | $65,446 | $11,514 | $53,932 |
| 2018 | $4,202 | $66,184 | $12,607 | $53,577 |
| 2017 | $4,134 | $65,802 | $12,534 | $53,268 |
| 2016 | $3,951 | $62,645 | $11,933 | $50,712 |
| 2015 | $3,774 | $58,204 | $11,087 | $47,117 |
| 2014 | $2,689 | $43,784 | $11,227 | $32,557 |
| 2012 | $2,722 | $44,039 | $11,292 | $32,747 |
Agents Affiliated with this Home
-
Nancy Karp

Seller's Agent in 2025
Nancy Karp
@ Properties
(847) 226-5594
24 in this area
102 Total Sales
-
Marissa Hopkins

Buyer's Agent in 2025
Marissa Hopkins
@ Properties
(773) 612-8822
5 in this area
33 Total Sales
Map
Source: Midwest Real Estate Data (MRED)
MLS Number: 12299225
APN: 16-23-110-101
- 2086 Saint Johns Ave Unit 306
- 2110 Saint Johns Ave Unit B
- 2028 St Johns Ave
- 2020 St Johns Ave Unit 309
- 385 Vine Ave
- 572 Vine Ave
- 2514 Hidden Oak (Lot 9) Cir
- 1950 Sheridan Rd Unit 105
- 2018 Linden Ave
- 282 Linden Park Place
- 0 Skokie Ave
- 1789 Green Bay Rd Unit B
- 1700 2nd St Unit 509A
- 493 Hazel Ave
- 147 Central Ave
- 1660 1st St Unit 303
- 2441 Woodbridge Ln
- 2445 Woodbridge Ln
- 861 Laurel Ave Unit 3
- 935 Central Ave Unit 5
