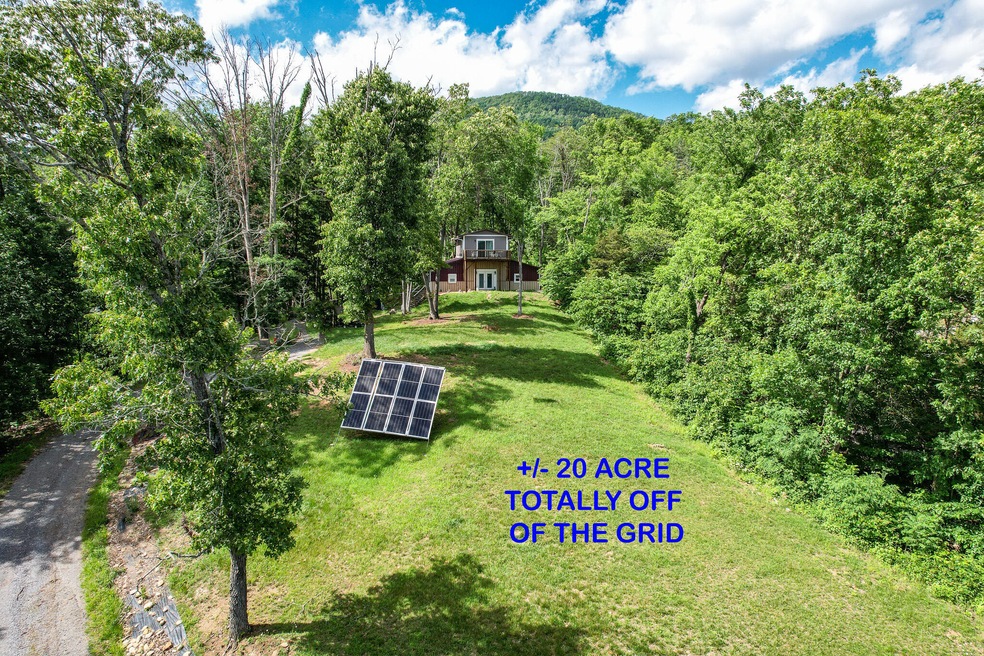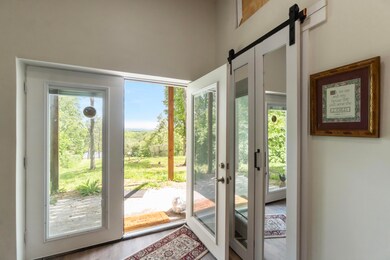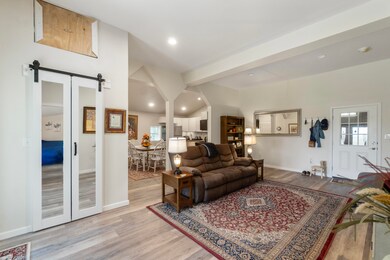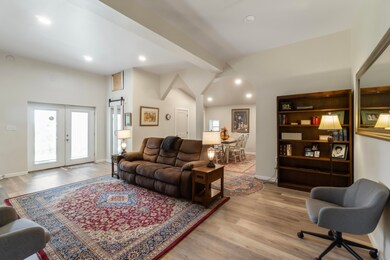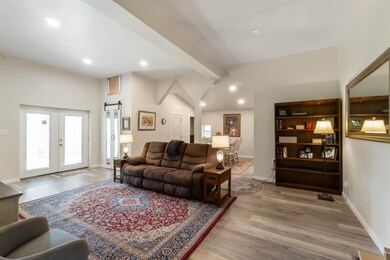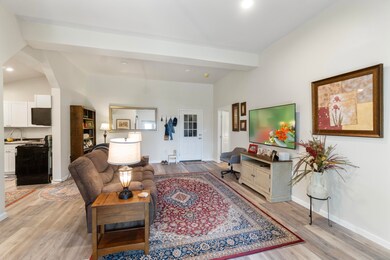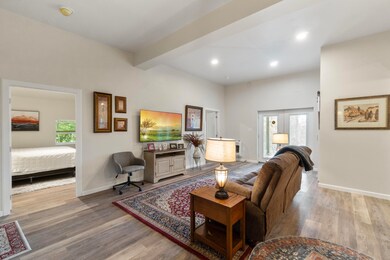
2087 Fodderstack Mountain Loop Greeneville, TN 37745
Estimated payment $2,946/month
Highlights
- Popular Property
- Converted Barn or Barndominium
- No HOA
- Open Floorplan
- Main Floor Primary Bedroom
- Cooling Available
About This Home
Off-Grid Mountain Retreat on 20 Acres - 2087 Fodderstack Mountain Loop, Greeneville, TN
Experience sustainable living at its finest with this unique 20-acre off-grid property nestled in the serene mountains of Greeneville, Tennessee. This versatile estate features a barn-dominium-style main residence, multiple outbuildings, and self-sufficient systems, making it perfect for homesteaders, nature enthusiasts, or those seeking a peaceful getaway.
Main Residence:
'' Approximately 1,536 sq ft, 1.5-story home with expansive southern mountain views
'' Main level: Spacious living room, kitchen and dining area, two bedrooms, and one full bath
'' Upper level: Additional kitchen, living area, one bedroom, and one full bath
'' Features include a deck for outdoor enjoyment and a metal roof for durability
Additional Structures:
'' 20x20 unfinished cabin overlooking a tranquil pond
'' 24x36 organic greenhouse with raised beds, situated on an adjacent hill
'' 40-foot shipping container with French doors and windows, ready to be customized
'' 10x16 storage shed for tools and equipment
Sustainable Systems:
'' Rainwater harvesting system with two 1,500-gallon tanks, pump, triple filtration, and UV light for clean water supply
'' Solar-powered electrical system with three 48-volt batteries and inverter
'' On-demand propane hot water heater and propane appliances
'' Secondary propane heating system for added comfort
Land & Wildlife:
'' Heavily wooded terrain with internal roads providing access throughout the property
'' Secondary septic system near auxiliary buildings and RV hookup with pump
'' Abundant wildlife including deer, turkey, raccoons, foxes, and occasional bears
This property offers a rare opportunity to live sustainably without sacrificing comfort. Whether you're looking to homestead, create a retreat, or simply enjoy nature, this off-grid haven is ready to welcome you.
Schedule your private tour today and discover the possibilities!
Home Details
Home Type
- Single Family
Est. Annual Taxes
- $451
Year Built
- Built in 2020
Lot Details
- 20 Acre Lot
- Lot Has A Rolling Slope
Home Design
- Converted Barn or Barndominium
- Wood Siding
- HardiePlank Type
Interior Spaces
- 1,536 Sq Ft Home
- 1.5-Story Property
- Open Floorplan
- Metal Fireplace
- Insulated Windows
- Vinyl Flooring
Kitchen
- Gas Range
- Laminate Countertops
Bedrooms and Bathrooms
- 3 Bedrooms
- Primary Bedroom on Main
- 2 Full Bathrooms
Utilities
- Cooling Available
- Heating System Uses Propane
- Heat Pump System
- Septic Tank
Additional Features
- Solar Heating System
- Patio
Community Details
- No Home Owners Association
Listing and Financial Details
- Assessor Parcel Number 013 01100 000
Map
Home Values in the Area
Average Home Value in this Area
Tax History
| Year | Tax Paid | Tax Assessment Tax Assessment Total Assessment is a certain percentage of the fair market value that is determined by local assessors to be the total taxable value of land and additions on the property. | Land | Improvement |
|---|---|---|---|---|
| 2024 | $451 | $27,350 | $6,675 | $20,675 |
| 2023 | $451 | $27,350 | $0 | $0 |
| 2022 | $375 | $18,625 | $5,325 | $13,300 |
| 2021 | $375 | $18,625 | $5,325 | $13,300 |
| 2020 | $375 | $18,625 | $5,325 | $13,300 |
| 2019 | $75 | $3,700 | $3,700 | $0 |
| 2018 | $75 | $3,700 | $3,700 | $0 |
| 2017 | $63 | $3,200 | $3,200 | $0 |
| 2016 | $60 | $3,200 | $3,200 | $0 |
| 2015 | $60 | $3,200 | $3,200 | $0 |
| 2014 | -- | $3,200 | $3,200 | $0 |
Property History
| Date | Event | Price | Change | Sq Ft Price |
|---|---|---|---|---|
| 07/18/2025 07/18/25 | For Sale | $525,000 | -- | $342 / Sq Ft |
Purchase History
| Date | Type | Sale Price | Title Company |
|---|---|---|---|
| Quit Claim Deed | -- | None Listed On Document | |
| Warranty Deed | $62,000 | Unified Title And Escrow Inc | |
| Quit Claim Deed | -- | -- | |
| Warranty Deed | $11,300 | -- |
Mortgage History
| Date | Status | Loan Amount | Loan Type |
|---|---|---|---|
| Open | $50,000 | Construction |
Similar Homes in Greeneville, TN
Source: Lakeway Area Association of REALTORS®
MLS Number: 708354
APN: 013-011.00
- 1962 Fodderstack Mountain Loop
- 2555 Fodderstack Mountain Loop
- 545 Pyburn Ln
- 3000 Caney Creek Ln
- 1663 Barkley Rd
- 0 Tbd Smithtown Rd Unit Lot@WP001
- 378 Ac Caney Creek Ln
- Tbd Beech Creek Rd
- 950 Caney Creek Ln
- 414 Mcmillian Rd
- 515 Barkley Rd
- 71/Ac Tbd Smithtown Rd
- 3485 W Pines Rd
- Tbd Beech Creek Rd
- 0 Beech Creek Rd
- 16405 Horton Hwy
- 7925 Horton Hwy Unit 2
- 7925 Horton Hwy Unit 1
- 289a Early Branch Rd
- 00 Early Branch Rd
- 1281 Baileyton Main St
- 215 Wood Ln
- 209 Old Union Rd Unit Ch
- 209 Old Union Rd
- 106 Fairview Ave Unit Several
- 130 Magnolia Ave
- 230 Silver Lake Rd
- 734 Ordnance Dr
- 2013 Presley Crossing
- 227 Valley Crest Dr
- 224 Thornwood Dr
- 2029 Presley Crossing
- 2085 Presley Crossing
- 801 E Main St
- 320 Mitchell Rd
- 2300 Enterprise Place Unit 20-204
- 2300 Enterprise Place
- 902 & 904 Jefferson St
- 1000 University Blvd
- 375 Ridgeway Rd
