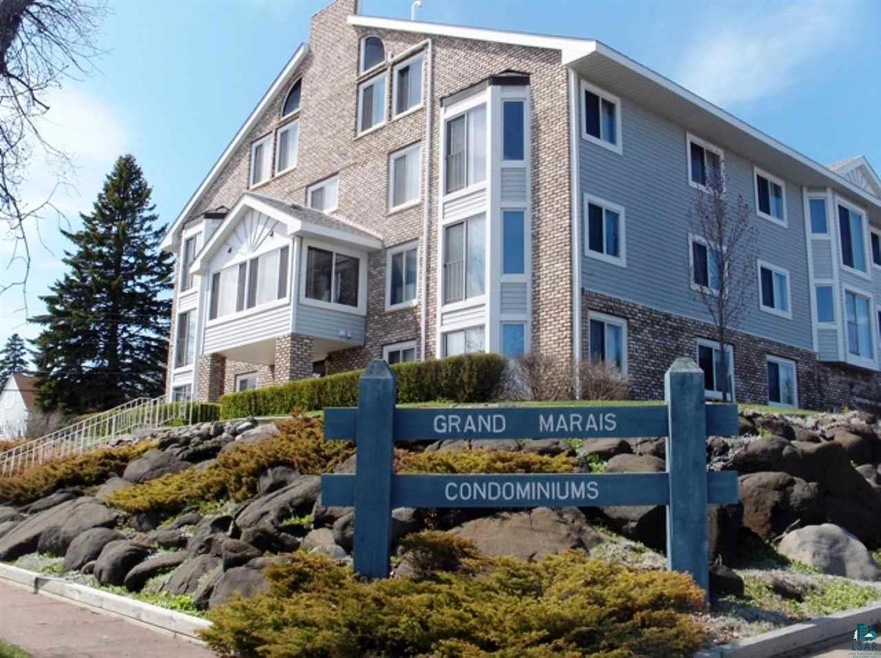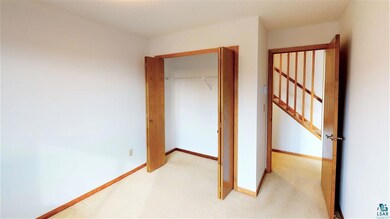
209 1st Ave E Grand Marais, MN 55604
Highlights
- Lake View
- Loft
- Wheelchair Access
- Main Floor Primary Bedroom
- Porch
- 4-minute walk to Judge C R Magney State Park
About This Home
As of July 2024Enjoy carefree living in the heart of Grand Marais! Walk to town, shopping, harbor, and parks. This spacious unit has an open concept living area, two bedrooms, two bathrooms, a huge loft, and in-unit laundry. Broadband, underground parking, elevator, and more! Independent living in a community setting.
Home Details
Home Type
- Single Family
Est. Annual Taxes
- $2,498
Year Built
- Built in 1984
Lot Details
- 1,742 Sq Ft Lot
- Lot Dimensions are 135 x 100
HOA Fees
- $492 Monthly HOA Fees
Property Views
- Lake
- Limited
Home Design
- Brick Exterior Construction
- Concrete Foundation
- Poured Concrete
- Fire Rated Drywall
- Wood Frame Construction
- Asphalt Shingled Roof
- Vinyl Siding
Interior Spaces
- 1,603 Sq Ft Home
- Multi-Level Property
- Aluminum Window Frames
- Combination Dining and Living Room
- Loft
- Center Hall
Kitchen
- Range<<rangeHoodToken>>
- Recirculated Exhaust Fan
- Dishwasher
Bedrooms and Bathrooms
- 2 Bedrooms
- Primary Bedroom on Main
- Bathroom on Main Level
- 2 Full Bathrooms
Laundry
- Dryer
- Washer
Basement
- Walk-Out Basement
- Basement Fills Entire Space Under The House
Parking
- 1 Car Garage
- Tuck Under Garage
- Driveway
- Off-Street Parking
Accessible Home Design
- Accessible Elevator Installed
- Wheelchair Access
Outdoor Features
- Porch
Utilities
- Baseboard Heating
- Fiber Optics Available
Community Details
- Association fees include parking, snow removal, trash, building insurance, cable/satellite, lawn care
Listing and Financial Details
- Assessor Parcel Number 80-100-0220
Similar Home in Grand Marais, MN
Home Values in the Area
Average Home Value in this Area
Property History
| Date | Event | Price | Change | Sq Ft Price |
|---|---|---|---|---|
| 06/14/2025 06/14/25 | Pending | -- | -- | -- |
| 06/13/2025 06/13/25 | For Sale | $314,900 | +21.2% | $319 / Sq Ft |
| 07/26/2024 07/26/24 | Sold | $259,900 | 0.0% | $246 / Sq Ft |
| 06/25/2024 06/25/24 | Pending | -- | -- | -- |
| 06/10/2024 06/10/24 | For Sale | $259,900 | -23.3% | $246 / Sq Ft |
| 12/19/2023 12/19/23 | Sold | $339,000 | 0.0% | $220 / Sq Ft |
| 10/06/2023 10/06/23 | Pending | -- | -- | -- |
| 08/29/2023 08/29/23 | Price Changed | $339,000 | -10.6% | $220 / Sq Ft |
| 08/02/2023 08/02/23 | Price Changed | $379,000 | -1.6% | $246 / Sq Ft |
| 07/17/2023 07/17/23 | For Sale | $385,000 | +32.8% | $250 / Sq Ft |
| 08/15/2022 08/15/22 | Sold | $290,000 | 0.0% | $294 / Sq Ft |
| 07/23/2022 07/23/22 | Pending | -- | -- | -- |
| 05/04/2022 05/04/22 | For Sale | $290,000 | 0.0% | $294 / Sq Ft |
| 01/03/2022 01/03/22 | Sold | $289,900 | 0.0% | $291 / Sq Ft |
| 10/05/2021 10/05/21 | Pending | -- | -- | -- |
| 08/02/2021 08/02/21 | For Sale | $289,900 | +16.0% | $291 / Sq Ft |
| 05/05/2021 05/05/21 | Sold | $249,900 | 0.0% | $156 / Sq Ft |
| 03/29/2021 03/29/21 | Pending | -- | -- | -- |
| 03/24/2021 03/24/21 | For Sale | $249,900 | +52.8% | $156 / Sq Ft |
| 07/15/2020 07/15/20 | Sold | $163,500 | 0.0% | $153 / Sq Ft |
| 06/29/2020 06/29/20 | Pending | -- | -- | -- |
| 01/27/2020 01/27/20 | For Sale | $163,500 | -6.6% | $153 / Sq Ft |
| 10/25/2017 10/25/17 | Sold | $175,000 | 0.0% | $170 / Sq Ft |
| 09/18/2017 09/18/17 | Pending | -- | -- | -- |
| 07/28/2017 07/28/17 | For Sale | $175,000 | -- | $170 / Sq Ft |
Tax History Compared to Growth
Agents Affiliated with this Home
-
Virginia Detrick Palmer
V
Seller's Agent in 2025
Virginia Detrick Palmer
Coldwell Banker North Shore
(218) 387-2131
234 Total Sales
-
Silviya Duclos

Buyer's Agent in 2025
Silviya Duclos
TimberWolff Realty LLC
(218) 370-9255
128 Total Sales
-
Agne Smith
A
Buyer's Agent in 2024
Agne Smith
Coldwell Banker North Shore
(218) 370-1389
15 Total Sales
-
Darcie Novak

Seller's Agent in 2023
Darcie Novak
My Place Realty Inc
(218) 780-7036
372 Total Sales
-
M
Buyer's Agent in 2023
Member Non
NON-MEMBER
-
Julie J. Carlson
J
Seller's Agent in 2021
Julie J. Carlson
Coldwell Banker North Shore
(218) 370-8068
106 Total Sales
Map
Source: Lake Superior Area REALTORS®
MLS Number: 6095505
- 206 N Broadway Ave
- 120 W 2nd St
- 21 E Wisconsin St
- 21 E Wisconsin St Unit 210
- 319 W 2nd St
- 500 W 5th St
- 328 Gunflint Trail
- 23 Senty Rd
- XXX W 5th St
- 1XX W 13th Ave
- 1818-1 W Highway 61
- 3X Skye Ridge
- 723 County Road 6
- 21 Brandon Ln
- x Coyote Ridge
- 122 County Road 6
- 84 County Road 48
- 2965 E Highway 61
- XXX County Road 48
- 32 Lookout Rd





