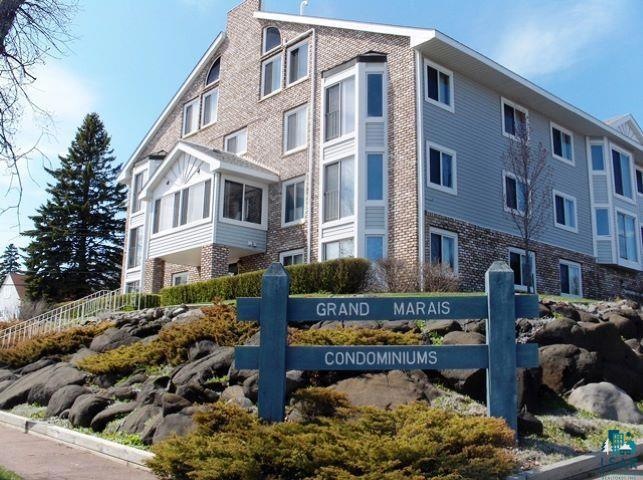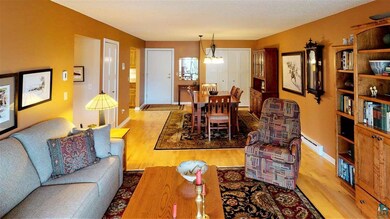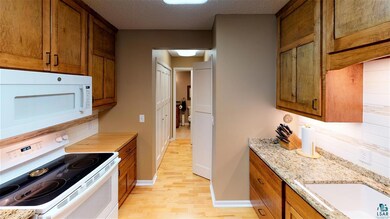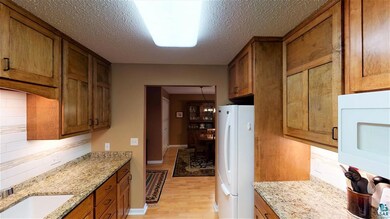
209 1st Ave E Grand Marais, MN 55604
Highlights
- Lake View
- Corner Lot
- Bathroom on Main Level
- Wood Flooring
- Storage Room
- 4-minute walk to Judge C R Magney State Park
About This Home
As of July 2024Rare opportunity to find an exquisite condo with a Lake Superior View (including Artist Point), located in the heart of Grand Marais, within walking distance of everything you need. This unit has been tastefully decorated and consists of two bedrooms and one bathroom, located on the first floor with western exposures for some lovely afternoon sunshine. The kitchen is incredibly attractive with all new cabinets, custom backsplash, specialized dishwasher and granite countertops. You will love the colors in the bathroom as well as the glass-enclosed walk-in shower, double vanity with lots of storage and it even has in-floor heat. Each unit includes an indoor, underground garage stall, which is wonderful in the winter. The association fees include water, sewer, trash removal, recycling, internet, tv, as well as the mowing, snow shoveling and any other needed maintenance.
Last Agent to Sell the Property
Coldwell Banker North Shore Listed on: 08/02/2021
Home Details
Home Type
- Single Family
Est. Annual Taxes
- $1,706
Year Built
- Built in 1984
Lot Details
- 1,742 Sq Ft Lot
- Lot Dimensions are 133 x 234
- Landscaped
- Corner Lot
- Level Lot
- Few Trees
HOA Fees
- $397 Monthly HOA Fees
Property Views
- Lake
- City Lights
Home Design
- Brick Exterior Construction
- Concrete Foundation
- Wood Frame Construction
- Asphalt Shingled Roof
- Steel Siding
- Concrete Block And Stucco Construction
Interior Spaces
- 997 Sq Ft Home
- 1-Story Property
- Ceiling Fan
- Combination Dining and Living Room
- Storage Room
- Basement Fills Entire Space Under The House
Kitchen
- Range<<rangeHoodToken>>
- Dishwasher
Flooring
- Wood
- Tile
Bedrooms and Bathrooms
- 2 Bedrooms
- Bathroom on Main Level
- 1 Full Bathroom
Laundry
- Laundry on main level
- Dryer
- Washer
Parking
- 1 Car Garage
- Heated Garage
- Tuck Under Garage
- Insulated Garage
- Garage Door Opener
- Driveway
- Off-Street Parking
Utilities
- No Cooling
- Baseboard Heating
- Electric Water Heater
- Fiber Optics Available
Additional Features
- Accessible Elevator Installed
- Energy-Efficient Windows
Listing and Financial Details
- Assessor Parcel Number 80-100-0120
Community Details
Overview
- Association fees include controlled access, exterior maintenance, landscaping, parking, security system, shared amenities, snow removal, taxes, trash, building insurance, cable/satellite, lawn care
Amenities
- Recreation Room
Similar Homes in Grand Marais, MN
Home Values in the Area
Average Home Value in this Area
Property History
| Date | Event | Price | Change | Sq Ft Price |
|---|---|---|---|---|
| 06/14/2025 06/14/25 | Pending | -- | -- | -- |
| 06/13/2025 06/13/25 | For Sale | $314,900 | +21.2% | $319 / Sq Ft |
| 07/26/2024 07/26/24 | Sold | $259,900 | 0.0% | $246 / Sq Ft |
| 06/25/2024 06/25/24 | Pending | -- | -- | -- |
| 06/10/2024 06/10/24 | For Sale | $259,900 | -23.3% | $246 / Sq Ft |
| 12/19/2023 12/19/23 | Sold | $339,000 | 0.0% | $220 / Sq Ft |
| 10/06/2023 10/06/23 | Pending | -- | -- | -- |
| 08/29/2023 08/29/23 | Price Changed | $339,000 | -10.6% | $220 / Sq Ft |
| 08/02/2023 08/02/23 | Price Changed | $379,000 | -1.6% | $246 / Sq Ft |
| 07/17/2023 07/17/23 | For Sale | $385,000 | +32.8% | $250 / Sq Ft |
| 08/15/2022 08/15/22 | Sold | $290,000 | 0.0% | $294 / Sq Ft |
| 07/23/2022 07/23/22 | Pending | -- | -- | -- |
| 05/04/2022 05/04/22 | For Sale | $290,000 | 0.0% | $294 / Sq Ft |
| 01/03/2022 01/03/22 | Sold | $289,900 | 0.0% | $291 / Sq Ft |
| 10/05/2021 10/05/21 | Pending | -- | -- | -- |
| 08/02/2021 08/02/21 | For Sale | $289,900 | +16.0% | $291 / Sq Ft |
| 05/05/2021 05/05/21 | Sold | $249,900 | 0.0% | $156 / Sq Ft |
| 03/29/2021 03/29/21 | Pending | -- | -- | -- |
| 03/24/2021 03/24/21 | For Sale | $249,900 | +52.8% | $156 / Sq Ft |
| 07/15/2020 07/15/20 | Sold | $163,500 | 0.0% | $153 / Sq Ft |
| 06/29/2020 06/29/20 | Pending | -- | -- | -- |
| 01/27/2020 01/27/20 | For Sale | $163,500 | -6.6% | $153 / Sq Ft |
| 10/25/2017 10/25/17 | Sold | $175,000 | 0.0% | $170 / Sq Ft |
| 09/18/2017 09/18/17 | Pending | -- | -- | -- |
| 07/28/2017 07/28/17 | For Sale | $175,000 | -- | $170 / Sq Ft |
Tax History Compared to Growth
Agents Affiliated with this Home
-
Virginia Detrick Palmer
V
Seller's Agent in 2025
Virginia Detrick Palmer
Coldwell Banker North Shore
(218) 387-2131
234 Total Sales
-
Silviya Duclos

Buyer's Agent in 2025
Silviya Duclos
TimberWolff Realty LLC
(218) 370-9255
128 Total Sales
-
Agne Smith
A
Buyer's Agent in 2024
Agne Smith
Coldwell Banker North Shore
(218) 370-1389
15 Total Sales
-
Darcie Novak

Seller's Agent in 2023
Darcie Novak
My Place Realty Inc
(218) 780-7036
372 Total Sales
-
M
Buyer's Agent in 2023
Member Non
NON-MEMBER
-
Julie J. Carlson
J
Seller's Agent in 2021
Julie J. Carlson
Coldwell Banker North Shore
(218) 370-8068
106 Total Sales
Map
Source: Lake Superior Area REALTORS®
MLS Number: 6098687
- 206 N Broadway Ave
- 120 W 2nd St
- 21 E Wisconsin St
- 21 E Wisconsin St Unit 210
- 319 W 2nd St
- 500 W 5th St
- 328 Gunflint Trail
- 23 Senty Rd
- XXX W 5th St
- 1XX W 13th Ave
- 1818-1 W Highway 61
- 3X Skye Ridge
- 723 County Road 6
- 21 Brandon Ln
- x Coyote Ridge
- 122 County Road 6
- 84 County Road 48
- 2965 E Highway 61
- XXX County Road 48
- 32 Lookout Rd





