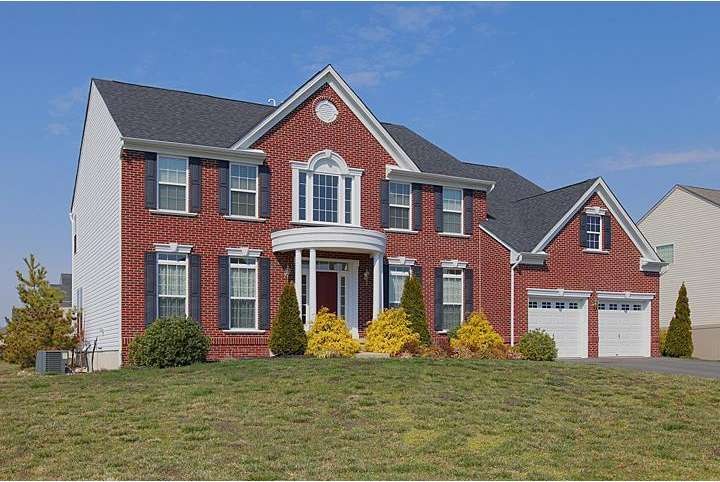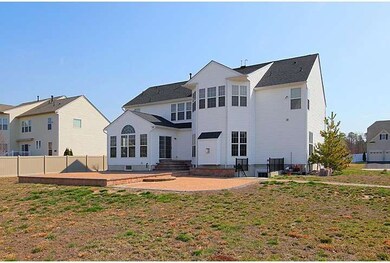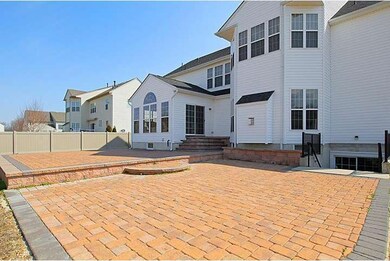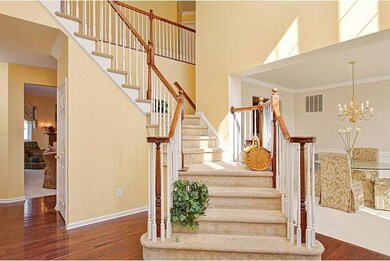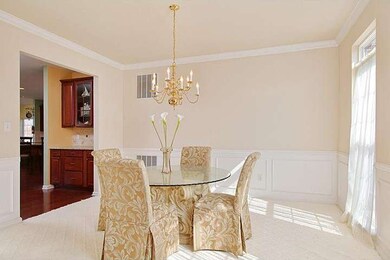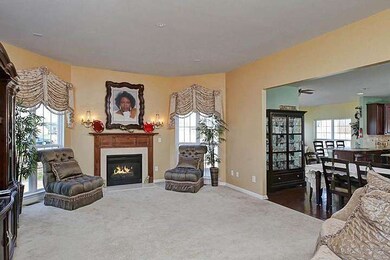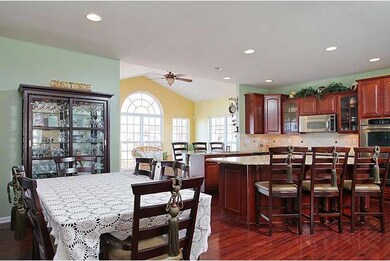
209 Buckingham Ct Williamstown, NJ 08094
Highlights
- Colonial Architecture
- Wood Flooring
- Corner Lot
- Cathedral Ceiling
- Attic
- No HOA
About This Home
As of September 2024The moment you walk in the front door you know you are home! From the foyer you are greeted by the grand staircase that winds up to the second floor. Formal living room and dining room, butlers pantry, huge gourmet kitchen with stainless steel appliance, dbl wall ovem, granite counter, tile backsplash, under cabinet lighting, 42" cabinets, hardwood floors. Sunroom with hardwood is off the kitchen and leads to the EP Henry patios off the sliding glass doors great for entertaining. Downstairs is a 1/2 finished basement with walk-out, wet bar, full bath and bedroom. On the 2nd flr is the oversized master bedroom & sitting room featuring a wet bar and double walk-in closets. Off the sitting room is the master bath with double vanities with granite counters, their own laundry closet, soaking tub and large standup shower. 6' windows with transoms are featured in the living room and dining room. Dual high efficiency heaters and central air conditioners.
Last Agent to Sell the Property
APRIL MCELWEE
Keller Williams Hometown Listed on: 04/04/2013
Co-Listed By
FRANK LEWIS
BHHS Fox & Roach-Mullica Hill South License #TREND:60009754
Home Details
Home Type
- Single Family
Est. Annual Taxes
- $12,075
Year Built
- Built in 2009
Lot Details
- 0.46 Acre Lot
- Lot Dimensions are 100x202
- Corner Lot
- Open Lot
- Back, Front, and Side Yard
- Property is in good condition
Parking
- 2 Car Attached Garage
- Garage Door Opener
- Driveway
- On-Street Parking
Home Design
- Colonial Architecture
- Brick Exterior Construction
- Shingle Roof
- Vinyl Siding
- Concrete Perimeter Foundation
Interior Spaces
- Property has 2 Levels
- Wet Bar
- Cathedral Ceiling
- Marble Fireplace
- Family Room
- Living Room
- Dining Room
- Laundry on main level
- Attic
Kitchen
- Eat-In Kitchen
- Butlers Pantry
- Double Self-Cleaning Oven
- Cooktop<<rangeHoodToken>>
- Dishwasher
- Kitchen Island
- Disposal
Flooring
- Wood
- Wall to Wall Carpet
- Tile or Brick
- Vinyl
Bedrooms and Bathrooms
- 5 Bedrooms
- En-Suite Primary Bedroom
- En-Suite Bathroom
- 5 Full Bathrooms
- Walk-in Shower
Finished Basement
- Basement Fills Entire Space Under The House
- Exterior Basement Entry
Home Security
- Home Security System
- Intercom
Utilities
- Forced Air Heating and Cooling System
- Heating System Uses Gas
- Programmable Thermostat
- Underground Utilities
- 200+ Amp Service
- Natural Gas Water Heater
- Cable TV Available
Additional Features
- ENERGY STAR Qualified Equipment for Heating
- Patio
Community Details
- No Home Owners Association
- Built by RICHMOND AMERICAN
- Middleburg
Listing and Financial Details
- Tax Lot 00007
- Assessor Parcel Number 11-001290201-00007
Ownership History
Purchase Details
Home Financials for this Owner
Home Financials are based on the most recent Mortgage that was taken out on this home.Purchase Details
Home Financials for this Owner
Home Financials are based on the most recent Mortgage that was taken out on this home.Purchase Details
Purchase Details
Home Financials for this Owner
Home Financials are based on the most recent Mortgage that was taken out on this home.Purchase Details
Home Financials for this Owner
Home Financials are based on the most recent Mortgage that was taken out on this home.Similar Homes in Williamstown, NJ
Home Values in the Area
Average Home Value in this Area
Purchase History
| Date | Type | Sale Price | Title Company |
|---|---|---|---|
| Bargain Sale Deed | $670,000 | Catic Title | |
| Deed | $385,000 | None Available | |
| Quit Claim Deed | $100 | -- | |
| Deed | $350,000 | -- | |
| Deed | $555,425 | Title America Agency Corp |
Mortgage History
| Date | Status | Loan Amount | Loan Type |
|---|---|---|---|
| Open | $569,500 | New Conventional | |
| Previous Owner | $393,277 | VA | |
| Previous Owner | $53,177 | Credit Line Revolving | |
| Previous Owner | $417,000 | Purchase Money Mortgage |
Property History
| Date | Event | Price | Change | Sq Ft Price |
|---|---|---|---|---|
| 09/30/2024 09/30/24 | Sold | $670,000 | +1.5% | $120 / Sq Ft |
| 08/22/2024 08/22/24 | Pending | -- | -- | -- |
| 07/30/2024 07/30/24 | For Sale | $660,000 | +71.4% | $118 / Sq Ft |
| 08/10/2018 08/10/18 | Sold | $385,000 | -3.5% | $107 / Sq Ft |
| 05/07/2018 05/07/18 | Pending | -- | -- | -- |
| 04/04/2018 04/04/18 | Price Changed | $399,000 | -6.1% | $111 / Sq Ft |
| 03/05/2018 03/05/18 | For Sale | $425,000 | +21.4% | $118 / Sq Ft |
| 10/25/2013 10/25/13 | Sold | $350,000 | +16.7% | -- |
| 07/13/2013 07/13/13 | Pending | -- | -- | -- |
| 04/04/2013 04/04/13 | For Sale | $300,000 | -- | -- |
Tax History Compared to Growth
Tax History
| Year | Tax Paid | Tax Assessment Tax Assessment Total Assessment is a certain percentage of the fair market value that is determined by local assessors to be the total taxable value of land and additions on the property. | Land | Improvement |
|---|---|---|---|---|
| 2024 | $13,420 | $369,200 | $59,700 | $309,500 |
| 2023 | $13,420 | $369,200 | $59,700 | $309,500 |
| 2022 | $13,358 | $369,200 | $59,700 | $309,500 |
| 2021 | $13,443 | $369,200 | $59,700 | $309,500 |
| 2020 | $13,428 | $369,200 | $59,700 | $309,500 |
| 2019 | $13,347 | $369,200 | $59,700 | $309,500 |
| 2018 | $13,129 | $369,200 | $59,700 | $309,500 |
| 2017 | $13,775 | $388,900 | $75,600 | $313,300 |
| 2016 | $13,600 | $388,900 | $75,600 | $313,300 |
| 2015 | $13,211 | $388,900 | $75,600 | $313,300 |
| 2014 | $12,826 | $361,700 | $75,600 | $286,100 |
Agents Affiliated with this Home
-
Ebenezer Carpio

Seller's Agent in 2024
Ebenezer Carpio
Keller Williams Realty - Moorestown
(856) 772-7221
85 Total Sales
-
Patricia Baer

Buyer's Agent in 2024
Patricia Baer
Penzone Realty
(856) 842-2137
14 Total Sales
-
Debra Campbell
D
Seller's Agent in 2018
Debra Campbell
Thomas E Lillie Realty
(609) 254-5119
2 Total Sales
-
C
Buyer's Agent in 2018
Christine Latham
BHHS Fox & Roach
-
A
Seller's Agent in 2013
APRIL MCELWEE
Keller Williams Hometown
-
F
Seller Co-Listing Agent in 2013
FRANK LEWIS
BHHS Fox & Roach
Map
Source: Bright MLS
MLS Number: 1003401336
APN: 11-00129-0201-00007
- 201 Luray Dr
- 1037 Suffolk Dr
- 1241 Clayton Rd
- 1049 Clayton Rd
- 420 Huntingdon Dr
- 915 Butler Dr
- 167 Presley Way
- 1400 Endingo Ave
- 236 S Tuckahoe Rd
- 758 N Tuckahoe Rd
- 1825 Hessian Dr
- 1405 Heath Ct
- 536 Kessel Ave
- 1544 Whispering Woods Dr
- 550 Cedar Ave
- 3 Beckett St
- 613 Cedar Ave
- 611 Fries Mill Rd
- 5 Bacon St
- 784 Allison Dr
