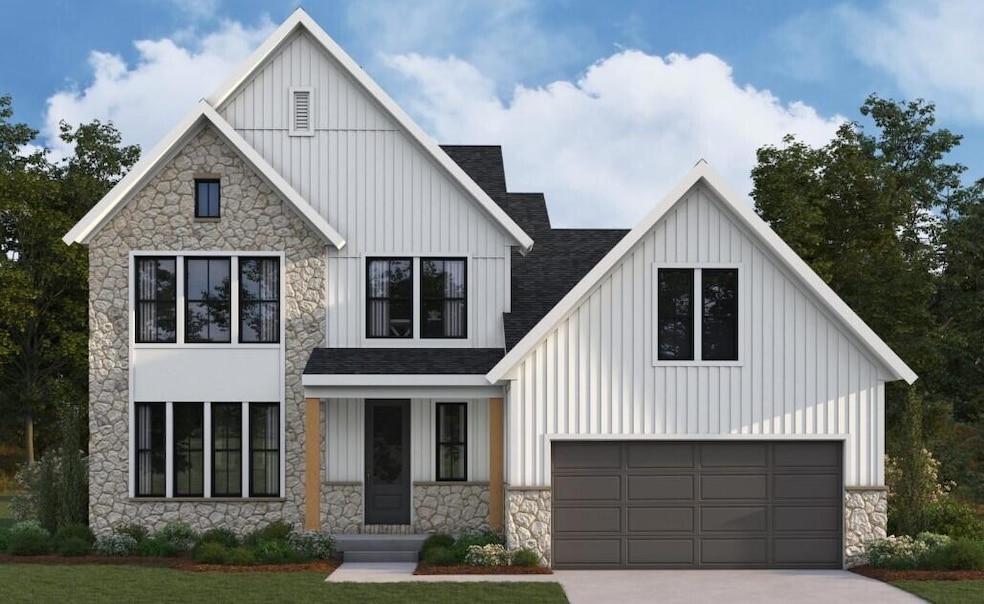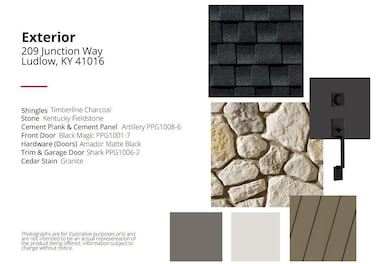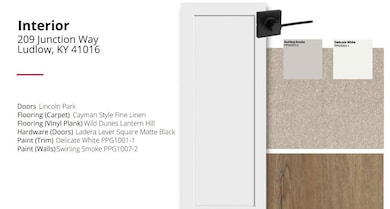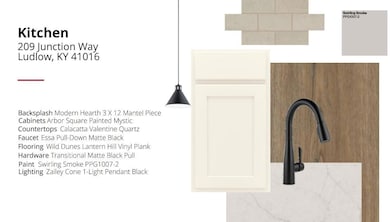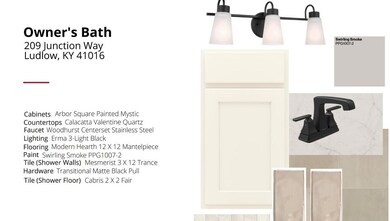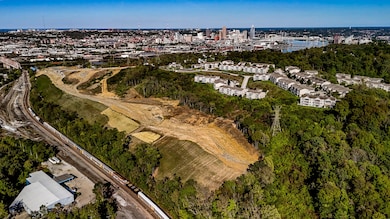
209 Junction Way Ludlow, KY 41016
Estimated payment $5,152/month
Highlights
- New Construction
- Open Floorplan
- Loft
- 0.16 Acre Lot
- Transitional Architecture
- Stone Countertops
About This Home
Gorgeous new Finley Modern European plan by Fischer Homes in the beautiful new community of Cityview Station featuring a private study with double doors. Open concept with an island kitchen with built-in stainless steel appliances, oak cabinetry with 42 inch uppers and soft close hinges, durable quartz counters, large walk-in pantry and expanded walk-out breakfast room all open to the soaring 2 story family room. Tucked away 1st floor primary suite with an en suite that includes a double bowl vanity, walk-in shower and large walk-in closet. 1st floor laundry room. Upstairs are the 2 remaining bedrooms each with a walk-in closet, a centrally located hall bathroom and spacious loft. Full unfinished basement with full bath rough-in and an expanded 2 bay garage for extra storage.
Home Details
Home Type
- Single Family
Year Built
- Built in 2025 | New Construction
Lot Details
- 6,970 Sq Ft Lot
- Lot Dimensions are 59x120
- 026-34-12-031.00
HOA Fees
- $54 Monthly HOA Fees
Parking
- 2 Car Garage
- Front Facing Garage
- Garage Door Opener
- Driveway
Home Design
- Transitional Architecture
- Brick Exterior Construction
- Poured Concrete
- Shingle Roof
Interior Spaces
- 2,547 Sq Ft Home
- 2-Story Property
- Open Floorplan
- Fireplace
- Vinyl Clad Windows
- Insulated Windows
- French Doors
- Panel Doors
- Entrance Foyer
- Family Room
- Breakfast Room
- Home Office
- Loft
- Fire and Smoke Detector
Kitchen
- Breakfast Bar
- Double Oven
- Gas Cooktop
- Microwave
- Dishwasher
- Stainless Steel Appliances
- Kitchen Island
- Stone Countertops
- Disposal
Flooring
- Carpet
- Luxury Vinyl Tile
Bedrooms and Bathrooms
- 3 Bedrooms
- En-Suite Bathroom
- Walk-In Closet
- Double Vanity
Laundry
- Laundry Room
- Laundry on main level
Unfinished Basement
- Basement Fills Entire Space Under The House
- Rough-In Basement Bathroom
Outdoor Features
- Porch
Schools
- Mary A. Goetz Elementary School
- Ludlow Middle School
- Ludlow High School
Utilities
- Forced Air Heating and Cooling System
- Heating System Uses Natural Gas
- Cable TV Available
Community Details
- Secondary HOA Phone (859) 341-4709
Listing and Financial Details
- Home warranty included in the sale of the property
Map
Home Values in the Area
Average Home Value in this Area
Property History
| Date | Event | Price | Change | Sq Ft Price |
|---|---|---|---|---|
| 07/17/2025 07/17/25 | For Sale | $779,510 | -- | $306 / Sq Ft |
Similar Homes in Ludlow, KY
Source: Northern Kentucky Multiple Listing Service
MLS Number: 634416
- 204 Junction Way
- 532 Station Dr Unit 39-300
- 470 Station Dr Unit 36-202
- 466 Station Dr Unit 36-202
- 205 Junction Way
- 468 Station Dr Unit 36-102
- 408 Station Dr Unit 33-102
- 472 Station Dr Unit 300
- 305 Montclair Ave
- 229 Junction Way
- 1399b Lexington St
- 210 Oak St Unit 12
- 351 Altamont Rd
- 1319 Alberta St
- 427 Highway Ave
- 1401 Livingston St
- 1399 Lexington St
- 94 River Rd
- 1330 Highway Ave
- 11 Carneal St
- 559 Rivers Breeze Dr Unit 30202
- 22 Swain Ct
- 117 1/2 Adela Ave
- 117 1/2 Adela Ave
- 558 Davenport Ave Unit 8
- 2415 Maryland Ave
- 2415 Maryland Ave
- 650 W 3rd St
- 611 Western Ave
- 619 Western Ave Unit 2
- 355 Grand Ave
- 353 W 4th St
- 330 W 4th St
- 335 W 5th St Unit 204
- 335 W 5th St
- 322 W 4th St
- 515 Main St
- 631 Bakewell St Unit 631 Bakewell Apt #1
- 231 W 4th St
- 731 Hawthorne Ave
