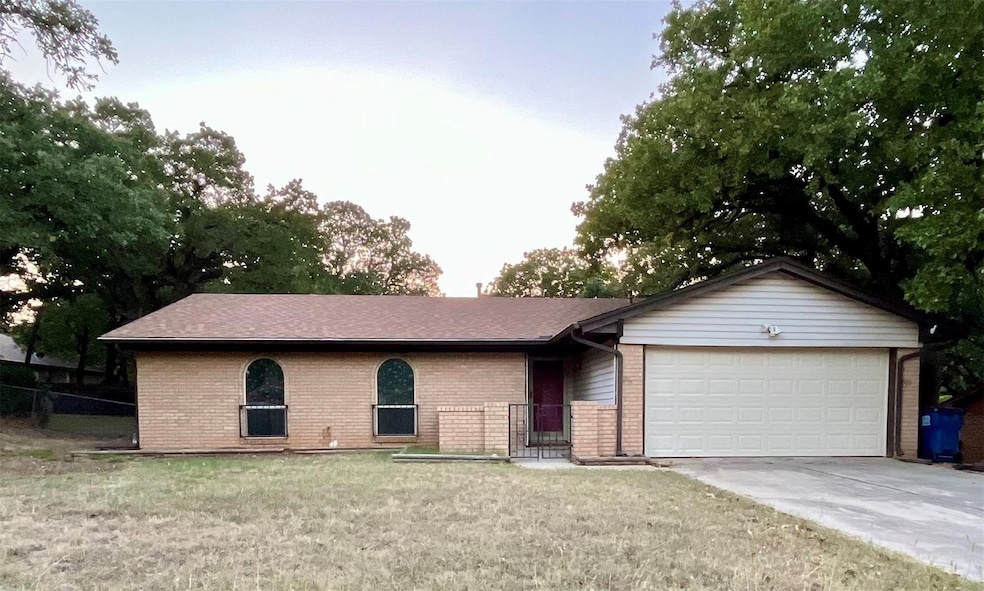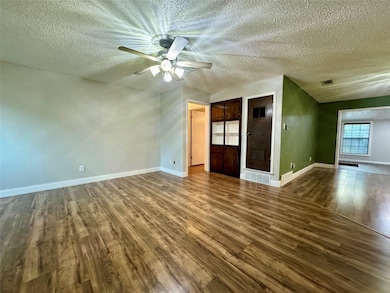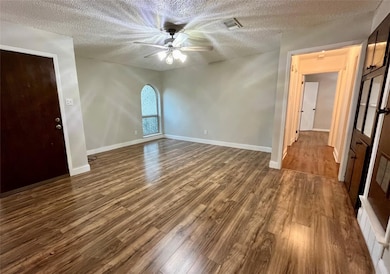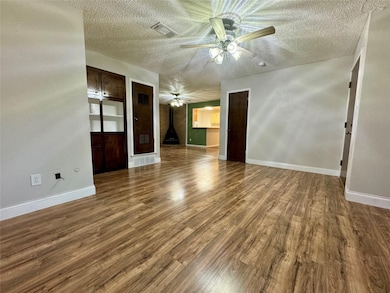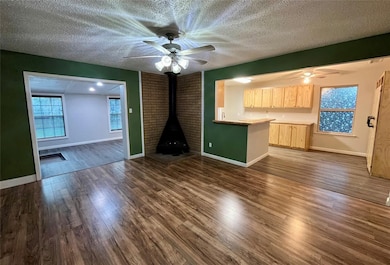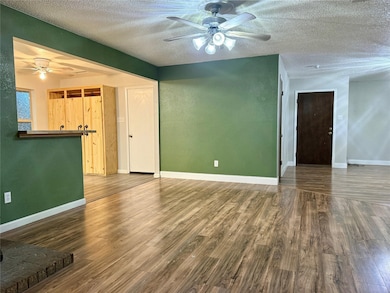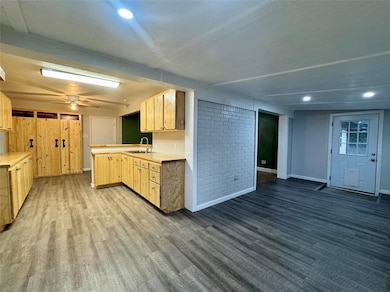Estimated payment $1,616/month
Highlights
- Open Floorplan
- Eat-In Kitchen
- 1-Story Property
- 2 Car Attached Garage
- Walk-In Closet
About This Home
Classic 3-bedroom, 2-bathroom home featuring a 2-car garage and large fenced-in backyard. This residence has brand new flooring throughout, a spacious family room, a remodeled kitchen with ample storage, and a versatile dining or office area.
Listing Agent
Karli McIntyre
MANAGErenthouses.com Brokerage Phone: 713-528-5311 License #0828190 Listed on: 10/30/2025
Home Details
Home Type
- Single Family
Est. Annual Taxes
- $3,603
Year Built
- Built in 1972
Lot Details
- 10,454 Sq Ft Lot
Parking
- 2 Car Attached Garage
- Single Garage Door
- Driveway
Home Design
- Shingle Roof
Interior Spaces
- 1,350 Sq Ft Home
- 1-Story Property
- Open Floorplan
- Decorative Lighting
- Window Treatments
- Family Room with Fireplace
- Laminate Flooring
Kitchen
- Eat-In Kitchen
- Electric Range
- Dishwasher
Bedrooms and Bathrooms
- 3 Bedrooms
- Walk-In Closet
- 2 Full Bathrooms
Schools
- Azle Elementary School
- Azle High School
Community Details
- Old Cobweb Park Subdivision
Listing and Financial Details
- Assessor Parcel Number 02074036
Map
Home Values in the Area
Average Home Value in this Area
Tax History
| Year | Tax Paid | Tax Assessment Tax Assessment Total Assessment is a certain percentage of the fair market value that is determined by local assessors to be the total taxable value of land and additions on the property. | Land | Improvement |
|---|---|---|---|---|
| 2025 | $3,603 | $162,237 | $36,360 | $125,877 |
| 2024 | $3,603 | $162,237 | $36,360 | $125,877 |
| 2023 | $2,231 | $156,607 | $36,360 | $120,247 |
| 2022 | $3,647 | $149,505 | $16,968 | $132,537 |
| 2021 | $3,463 | $137,321 | $16,968 | $120,353 |
| 2020 | $3,531 | $140,000 | $20,000 | $120,000 |
| 2019 | $3,521 | $140,000 | $20,000 | $120,000 |
| 2018 | $2,869 | $122,629 | $20,000 | $102,629 |
| 2017 | $2,819 | $117,973 | $20,000 | $97,973 |
| 2016 | $2,563 | $101,346 | $20,000 | $81,346 |
| 2015 | $2,182 | $93,300 | $20,000 | $73,300 |
| 2014 | $2,182 | $93,300 | $20,000 | $73,300 |
Property History
| Date | Event | Price | List to Sale | Price per Sq Ft |
|---|---|---|---|---|
| 10/30/2025 10/30/25 | For Sale | $250,000 | 0.0% | $185 / Sq Ft |
| 10/21/2024 10/21/24 | Rented | $1,750 | 0.0% | -- |
| 10/17/2024 10/17/24 | Price Changed | $1,750 | -2.8% | $1 / Sq Ft |
| 10/09/2024 10/09/24 | For Rent | $1,800 | -- | -- |
Purchase History
| Date | Type | Sale Price | Title Company |
|---|---|---|---|
| Deed | -- | Stewart Title | |
| Vendors Lien | -- | Lsi Title Agency Inc | |
| Trustee Deed | $67,919 | None Available | |
| Vendors Lien | -- | Commerce Title Co | |
| Warranty Deed | -- | American Title Company |
Mortgage History
| Date | Status | Loan Amount | Loan Type |
|---|---|---|---|
| Open | $129,600 | New Conventional | |
| Previous Owner | $75,129 | No Value Available | |
| Previous Owner | $83,100 | Fannie Mae Freddie Mac |
Source: North Texas Real Estate Information Systems (NTREIS)
MLS Number: 21100671
APN: 02074036
- 216 Post Oak St
- 155 Ann Ct
- 301 Post Oak St
- Serenade Plan at Azle Grove
- Allegro Plan at Azle Grove
- Harmony Plan at Azle Grove
- Mozart Plan at Azle Grove
- 309 Post Oak St
- 1205 Sycamore St
- 204 Post Oak St
- 208 Coconut Dr
- 213 Pine St
- 205 Pine St
- 1208 Dragon Way
- 229 Pine St
- 204 Pine St
- 1224 Dragon Way
- 1116 Shadow Ridge Dr
- 1117 Lake Ridge Dr
- 1033 Oak Ridge Dr
- 1321 Village Garden Dr
- 244 Asheville St
- 1101 New Meadow Dr
- 644 Harbor Dr
- 1200 Southeast Pkwy
- 825 Timberoaks Dr
- 201 Las Bresas St
- 525 Commerce St
- 209 Stewart Bend Ct Unit B
- 652 Clearbrook St
- 632 River Rock Dr
- 1133 Boyd Rd
- 920 Red Bud Dr
- 9999 Boat Club Rd Unit 409
- 632 River Rock Rd
- 444 Kaufman Dr
- 437 Kaufman Dr
- 437 Blanco Dr
- 436 Kaufman Dr
- 433 Blanco Dr
