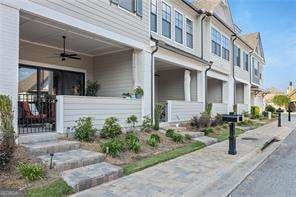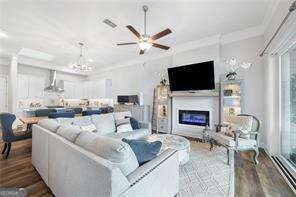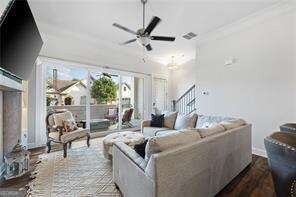209 Prairie Ln Woodstock, GA 30189
Highlights
- Gated Community
- Craftsman Architecture
- Clubhouse
- Woodstock Elementary School Rated A-
- Green Roof
- Deck
About This Home
GORGEOUS Like-New Luxury Townhome in Sought After Village at Towne Lake! Beautiful finishes throughout and pics will be coming soon. Come look inside our beautiful townhome to find an inviting, open-concept floorplan. The large slider doors in the family room open to a beautiful outdoor space with a covered porch great for entertaining or enjoying your morning coffee or cold drinks after a long day. Enjoy your nights cooking and relaxing w/ an open chef-inspired kitchen & living area w/ 10+ ft ceilings. This home has modern touches like stone countertops w/ plenty of cabinets in Kitchen as well as upgraded lighting As you travel upstairs, you will notice 10ft ceilings and an open rail staircase. The owner's suite showcases a modern light double vanity w/ upgraded countertop, an oversized shower & expansive walk-in closet designed. 2 additional bedrooms with walk in closets, LOFT and full bath with tiled walls complete the upper level. If you're looking for a modern, spacious plan, this is your new home! Not only will you enjoy the stunning features of this new home, the community is also gated and beautifully maintained. Village at Towne Lake offers a range of excellent amenities to enjoy such as: a pool, pickleball court, bocce ball, fire pit, a dog park and more. Welcome to Woodstock, voted the 17th Best Place to live by Money Magazine!!
Listing Agent
RB Realty Brokerage Phone: 4045438718 License #368861 Listed on: 07/01/2025
Townhouse Details
Home Type
- Townhome
Est. Annual Taxes
- $5,012
Year Built
- Built in 2022
Lot Details
- 1,742 Sq Ft Lot
- Two or More Common Walls
- Back and Front Yard Fenced
- Sprinkler System
- Cleared Lot
- Zero Lot Line
Home Design
- Craftsman Architecture
- Contemporary Architecture
- Traditional Architecture
- Slab Foundation
- Tile Roof
- Composition Roof
- Concrete Siding
- Stone Siding
- Stone
Interior Spaces
- 1,849 Sq Ft Home
- 2-Story Property
- Tray Ceiling
- High Ceiling
- Ceiling Fan
- Double Pane Windows
- Family Room with Fireplace
- Loft
- Pull Down Stairs to Attic
Kitchen
- Walk-In Pantry
- Microwave
- Dishwasher
- Kitchen Island
Flooring
- Wood
- Carpet
- Tile
Bedrooms and Bathrooms
- 3 Bedrooms
- Walk-In Closet
- Double Vanity
- Low Flow Plumbing Fixtures
- Bathtub Includes Tile Surround
Laundry
- Laundry Room
- Laundry on upper level
Home Security
Parking
- 2 Car Garage
- Parking Accessed On Kitchen Level
Eco-Friendly Details
- Green Roof
- Energy-Efficient Appliances
- Energy-Efficient Insulation
- Energy-Efficient Thermostat
Outdoor Features
- Balcony
- Deck
Location
- Property is near schools
- Property is near shops
Schools
- Woodstock Elementary And Middle School
- Woodstock High School
Utilities
- Forced Air Zoned Heating and Cooling System
- Heating System Uses Natural Gas
- Underground Utilities
- 220 Volts
- High-Efficiency Water Heater
- Phone Available
- Cable TV Available
Listing and Financial Details
- Security Deposit $3,000
- 6-Month Min and 18-Month Max Lease Term
- $50 Application Fee
Community Details
Overview
- Property has a Home Owners Association
- Association fees include maintenance exterior, ground maintenance, management fee, swimming, tennis, trash
- Village At Towne Lake Subdivision
Amenities
- Clubhouse
Recreation
- Tennis Courts
- Community Playground
- Community Pool
Pet Policy
- Call for details about the types of pets allowed
Security
- Gated Community
- Carbon Monoxide Detectors
- Fire and Smoke Detector
Map
Source: Georgia MLS
MLS Number: 10555382
APN: 15N12H-00000-273-000-0000
- 308 Rusty Gate Pass
- 320 Gray Shingle Ln
- 91 Batten Board Way
- 89 Batten Board Way
- 690 Stickley Oak Way
- 114 Village Green Ave
- 756 Stickley Oak Way
- 158 Village Green Ave
- 114 Batten Board Way
- 807 Stickley Oak Way
- 775 Stickley Oak Way
- 322 Gray Shingle Ln
- 642 Stickley Oak Way
- 685 Stickley Oak Way
- 112 Lexington Parke Dr
- 613 Stickley Oak Way
- 1050 Tanglewood Trail
- 865 Cherrydale Ln
- 205 Prairie Ln
- 746 Stickley Oak Way
- 677 Stickley Oak Way
- 671 Stickley Oak Way
- 307 Gray Shingle Ln
- 775 Stickley Oak Way
- 721 Stickley Oak Way
- 637 Stickley Oak Way
- 1504 Dupree Rd
- 106 Spring Way
- 1000 Avonlea Place
- 1009 Fendley St
- 1561 Stone Bridge Pkwy
- 216 Goshen Ln
- 517 Philadelphia Ln
- 425 Hearthstone Way
- 313 Booth St
- 105 Woodberry Ct
- 701 Jamestown Place
- 112 Woodberry Ct







