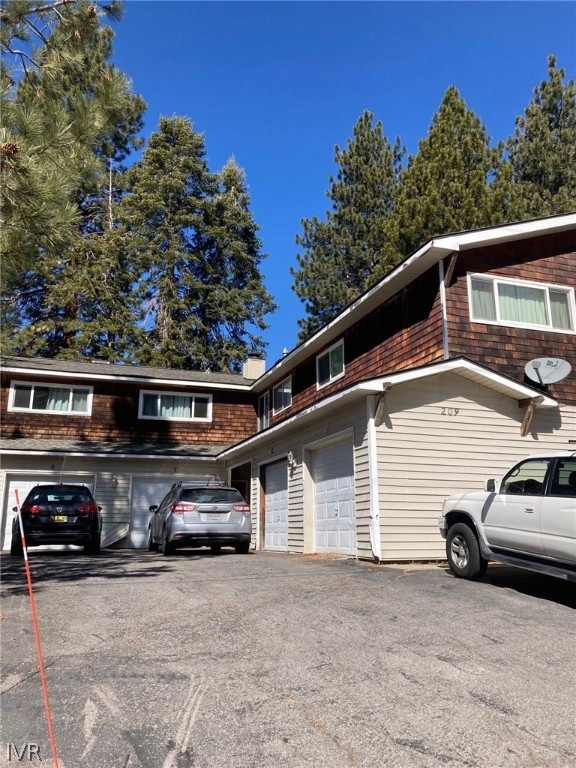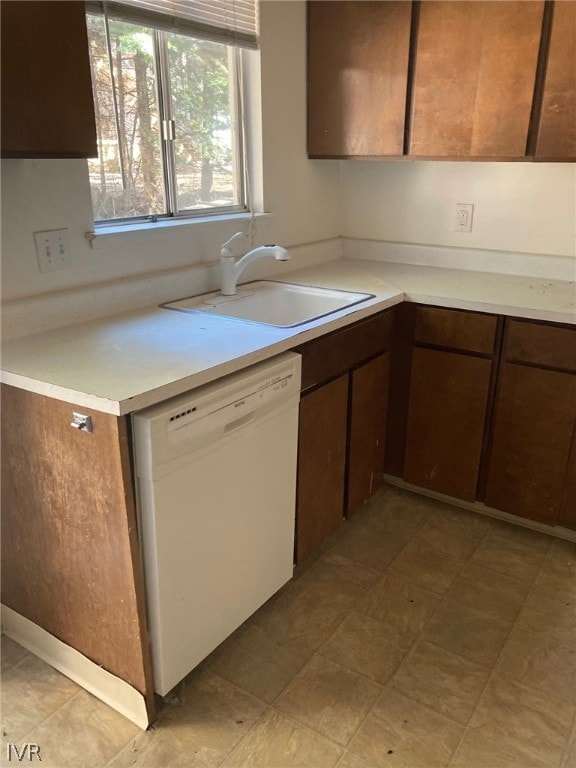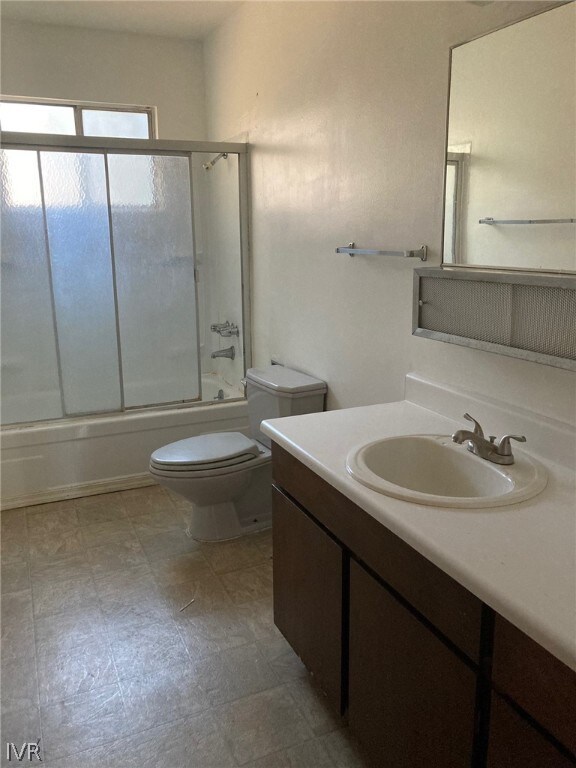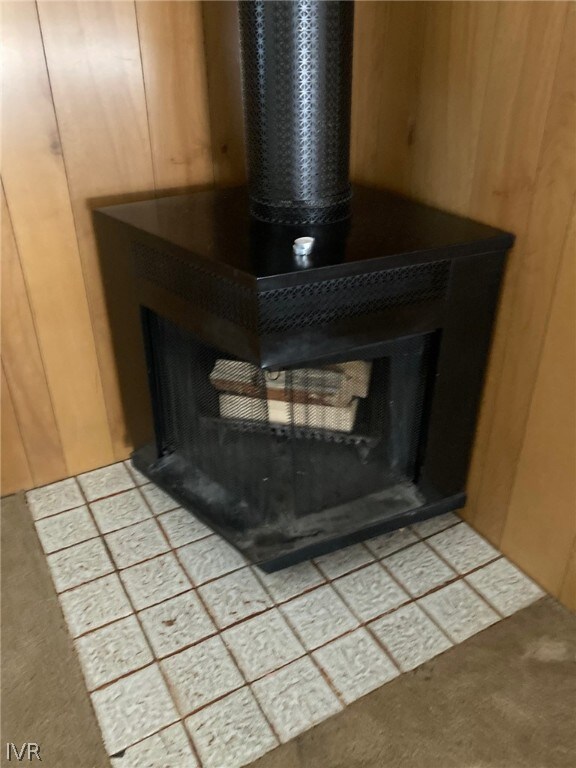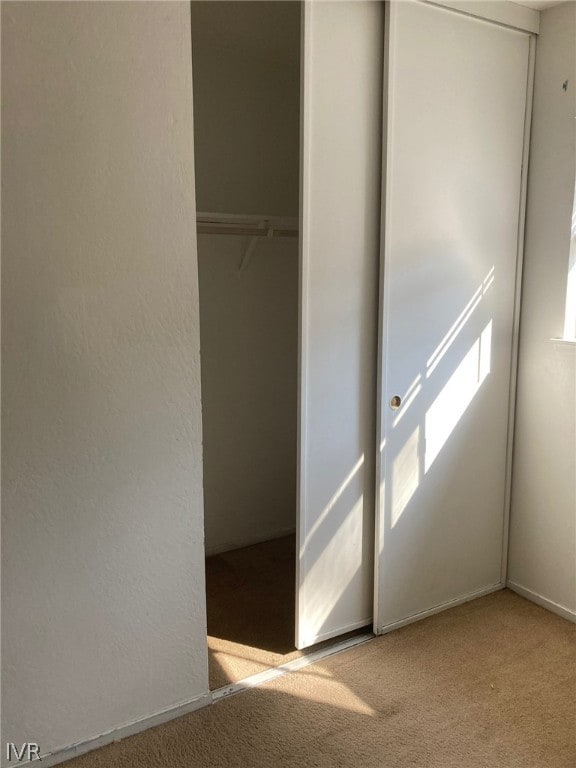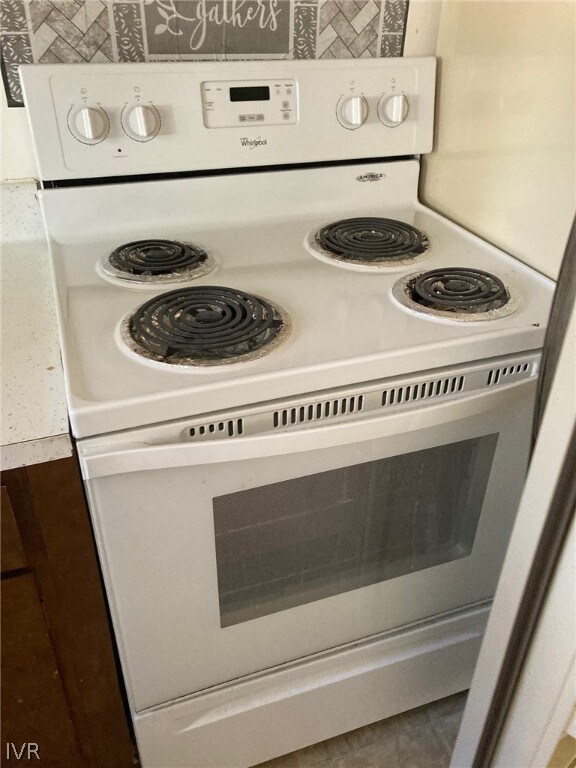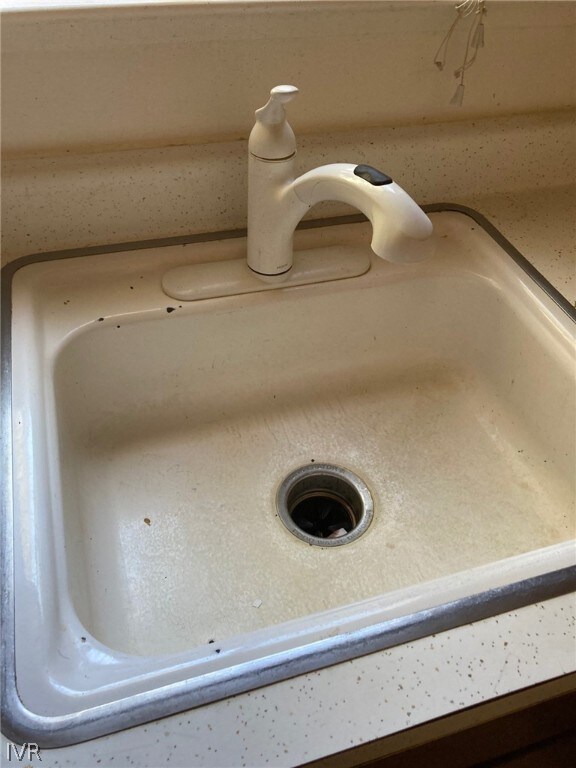
209 Robin Dr Unit 6 Incline Village, NV 89451
Highlights
- View of Trees or Woods
- Breakfast Area or Nook
- 1 Car Attached Garage
- Incline High School Rated A-
- Galley Kitchen
- Tile Countertops
About This Home
As of May 2021Your project awaits! See beyond! Bring your imagination and you'll see what this place can be! With 3 bedrooms, 1.5 baths, 1,475 sq ft, a deep one car garage which leads directly into the unit, plus a BBQ and seating areas out back, this spells OPPORTUNITY. The half bath downstairs looks to me like it could be easily converted into a full bath by simply moving the washer and dryer to the coat closet next door. Just my thoughts! Walk to Burnt Cedar Beach, Village Market, Post Office. It's all about location.
Last Agent to Sell the Property
Crystal Realty License #B.63939 Listed on: 04/01/2021
Property Details
Home Type
- Condominium
Est. Annual Taxes
- $1,767
Year Built
- Built in 1965
Lot Details
- South Facing Home
- Fenced
- Sloped Lot
HOA Fees
- $215 Monthly HOA Fees
Parking
- 1 Car Attached Garage
Home Design
- Fixer Upper
- Pitched Roof
- Composition Roof
- Shingle Siding
Interior Spaces
- 1,475 Sq Ft Home
- 2-Story Property
- Wood Burning Fireplace
- Free Standing Fireplace
- Living Room with Fireplace
- Views of Woods
Kitchen
- Galley Kitchen
- Breakfast Area or Nook
- Electric Oven
- Electric Range
- Dishwasher
- Tile Countertops
Flooring
- Carpet
- Tile
Bedrooms and Bathrooms
- 3 Bedrooms
Laundry
- Laundry in Bathroom
- Dryer
- Washer
Utilities
- Forced Air Heating System
- Heating System Uses Gas
Community Details
- Association fees include hot water, maintenance structure, sewer, trash, water
Listing and Financial Details
- Assessor Parcel Number 132-350-02
Ownership History
Purchase Details
Home Financials for this Owner
Home Financials are based on the most recent Mortgage that was taken out on this home.Purchase Details
Purchase Details
Home Financials for this Owner
Home Financials are based on the most recent Mortgage that was taken out on this home.Similar Homes in Incline Village, NV
Home Values in the Area
Average Home Value in this Area
Purchase History
| Date | Type | Sale Price | Title Company |
|---|---|---|---|
| Bargain Sale Deed | $599,000 | First American Title Iv | |
| Interfamily Deed Transfer | -- | None Available | |
| Interfamily Deed Transfer | -- | First American Title Iv | |
| Bargain Sale Deed | $195,000 | First American Title Iv |
Mortgage History
| Date | Status | Loan Amount | Loan Type |
|---|---|---|---|
| Open | $548,250 | New Conventional | |
| Previous Owner | $146,250 | New Conventional |
Property History
| Date | Event | Price | Change | Sq Ft Price |
|---|---|---|---|---|
| 07/11/2025 07/11/25 | For Sale | $850,000 | +41.9% | $576 / Sq Ft |
| 05/24/2021 05/24/21 | Sold | $599,000 | 0.0% | $406 / Sq Ft |
| 04/24/2021 04/24/21 | Pending | -- | -- | -- |
| 04/01/2021 04/01/21 | For Sale | $599,000 | -- | $406 / Sq Ft |
Tax History Compared to Growth
Tax History
| Year | Tax Paid | Tax Assessment Tax Assessment Total Assessment is a certain percentage of the fair market value that is determined by local assessors to be the total taxable value of land and additions on the property. | Land | Improvement |
|---|---|---|---|---|
| 2025 | $1,706 | $84,142 | $65,485 | $18,657 |
| 2024 | $1,706 | $77,055 | $58,170 | $18,885 |
| 2023 | $1,619 | $71,647 | $55,405 | $16,242 |
| 2022 | $1,857 | $60,502 | $45,850 | $14,652 |
| 2021 | $1,778 | $42,872 | $28,665 | $14,207 |
| 2020 | $1,767 | $44,772 | $30,975 | $13,797 |
| 2019 | $1,722 | $39,370 | $26,215 | $13,155 |
| 2018 | $1,681 | $29,545 | $16,975 | $12,570 |
| 2017 | $1,647 | $28,634 | $16,485 | $12,149 |
| 2016 | $1,626 | $28,336 | $16,205 | $12,131 |
| 2015 | $1,625 | $22,993 | $11,725 | $11,268 |
| 2014 | $1,602 | $23,633 | $11,725 | $11,908 |
| 2013 | -- | $21,776 | $9,800 | $11,976 |
Agents Affiliated with this Home
-
Joel Baker

Seller's Agent in 2025
Joel Baker
Coldwell Banker Select
(775) 831-1515
28 in this area
40 Total Sales
-
Michele Norris
M
Seller's Agent in 2021
Michele Norris
Crystal Realty
(775) 220-3522
21 in this area
21 Total Sales
Map
Source: Incline Village REALTORS®
MLS Number: 1008464
APN: 132-350-02
- 836 Southwood Blvd Unit 4
- 827 Robin Dr
- 845 Southwood Blvd Unit 7
- 825 Southwood Blvd Unit 18
- 861 Southwood Blvd Unit 6
- 861 Southwood Blvd Unit 8
- 811 Southwood Blvd Unit 30
- 820 Oriole Way Unit 84
- 820 Oriole Way Unit 51
- 831 Ophir Peak Rd
- 830 Oriole Way Unit 7
- 872 Tanager St Unit 32
- 872 Tanager St Unit 55
- 872 Tanager St Unit 61
- 872 Tanager St Unit 60
- 866 Southwood Blvd
- 807 Alder Ave Unit 82
- 807 Alder Ave Unit 14
- 807 Alder Ave Unit 61
- 807 Alder Ave Unit 11
