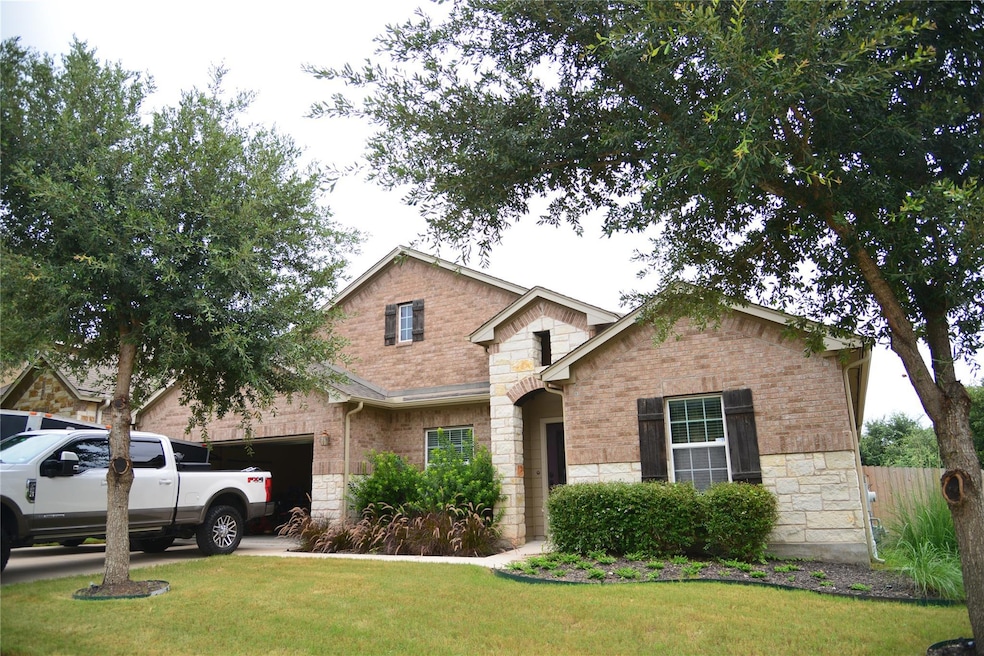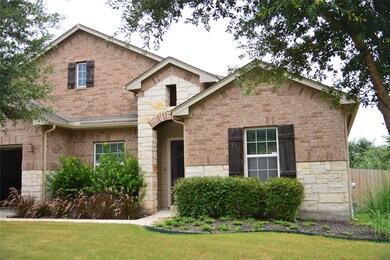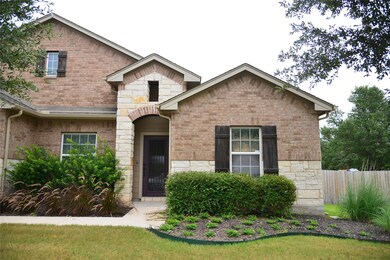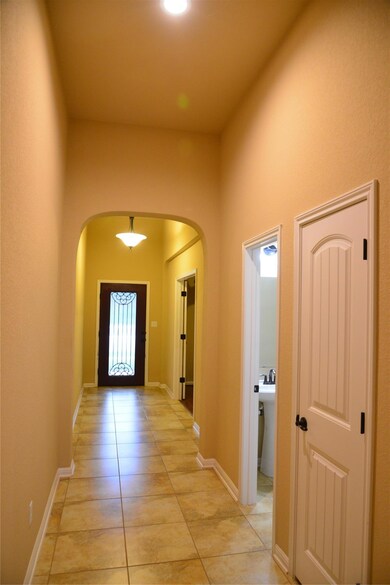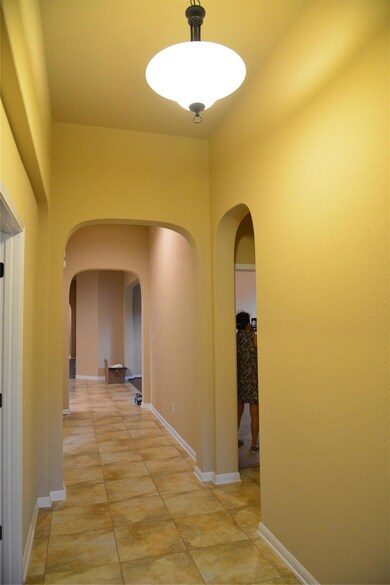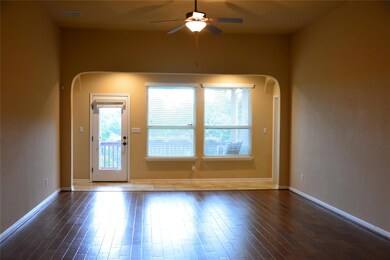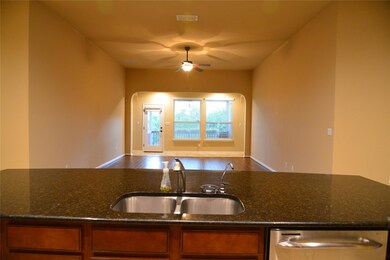209 Rock Vista Run Austin, TX 78737
Highlights
- Two Primary Bedrooms
- View of Trees or Woods
- Wood Flooring
- Dripping Springs Middle School Rated A
- Open Floorplan
- High Ceiling
About This Home
From Hwy 71 West and at the Y at the Oak Hill intersection, Go West on Hwy 290 for 6.5 miles; Right on Ledgestone, Right on Rock Vista Run, Home is on the Left.
Beautiful 1 Story Home! Open Floor Plan with Gourmet Kitchen featuring Granite Countertops and Stainless Steel Appliances; Two Primary Suites and two Additional Bedrooms; Three Full Bathrooms and one Half Bathroom; plus a Private Office. Home was built in Dec 2012, with almost 3000 sq/ft (2976 sq/ft), and three Car Tandem Garage. Completely Fenced (rebuilt in 2024) Backyard with Views of the Greenbelt. Community Amenities include Swimming Pool, Playgrounds (two) and Dog Park Area. Located in Dripping Springs ISD. Close to Shopping, Dining, Theater and within 5 minutes of the Nutty Brown H-E-B. Home has been very well maintained from the inside out, with shining sidewalks and driveways (cleanest concrete in the whole neighborhood), timely maintained HVAC and sprinkler system (Summer 2025), newly rebuilt porch stairs (2025), new water heaters (two, 2024 and 2025), just planted new foliage (2025) and well looking grass, newly painted walls, etc., to name a few.
Listing Agent
All Side Realty Brokerage Phone: (512) 299-5680 License #0790571 Listed on: 07/15/2025
Home Details
Home Type
- Single Family
Est. Annual Taxes
- $16,425
Year Built
- Built in 2012
Lot Details
- 9,148 Sq Ft Lot
- Southwest Facing Home
- Sprinkler System
- Private Yard
- Back Yard
Parking
- 3 Car Attached Garage
- Converted Garage
- Garage Door Opener
Home Design
- Slab Foundation
Interior Spaces
- 2,976 Sq Ft Home
- 1-Story Property
- Open Floorplan
- Crown Molding
- High Ceiling
- Ceiling Fan
- Dining Area
- Views of Woods
- In Wall Pest System
Kitchen
- Breakfast Bar
- Built-In Oven
- Gas Cooktop
- Microwave
- Dishwasher
- Kitchen Island
- Stone Countertops
- Disposal
Flooring
- Wood
- Carpet
- Tile
Bedrooms and Bathrooms
- 4 Main Level Bedrooms
- Double Master Bedroom
Accessible Home Design
- Accessible Full Bathroom
- Visitor Bathroom
- Accessible Bedroom
- Accessible Common Area
- Accessible Kitchen
- Kitchen Appliances
- Central Living Area
- Accessible Hallway
- Accessible Closets
- Visitable
- Accessible Doors
- Accessible Entrance
Schools
- Dripping Springs Elementary School
- Dripping Springs Middle School
- Dripping Springs High School
Utilities
- Central Heating and Cooling System
- Vented Exhaust Fan
- Hot Water Heating System
- Underground Utilities
- Municipal Utilities District for Water and Sewer
- ENERGY STAR Qualified Water Heater
- Water Purifier is Owned
- Water Softener is Owned
- Phone Available
Listing and Financial Details
- Security Deposit $3,950
- Tenant pays for cable TV, common area maintenance, electricity, gas, internet, water
- The owner pays for association fees, common area maintenance, insurance
- 12 Month Lease Term
- $100 Application Fee
- Assessor Parcel Number 111042000A060004
- Tax Block A
Community Details
Overview
- Property has a Home Owners Association
- Bush Ranch Ph 1 Rev Subdivision
Amenities
- Common Area
- Community Mailbox
Recreation
- Community Playground
- Community Pool
Pet Policy
- Limit on the number of pets
- Pet Deposit $300
- Dogs Allowed
- Medium pets allowed
Map
Source: Unlock MLS (Austin Board of REALTORS®)
MLS Number: 2374250
APN: R121743
- 578 Ledge Stone Dr
- 696 Ledgestone Dr
- 687 Ledgestone Dr
- 407 Stone View Trail
- 609 Stone View Trail
- 370 Ledge Stone Dr
- 199 Limestone Trail
- 167 Limestone Trail Unit 76
- 286 Stone View Trail
- 33 Long Creek Rd
- 28 Long Creek Rd
- 7 Tall Oaks Trail
- TBD Laurel Hill St
- 11505 SW Oaks
- 3 Heritage Oaks Dr
- 16 Tall Oaks Trail
- 121 Bright Valley Way
- 2 Laurel Hill St
- 12013 1/2 W U S Hwy 290 Hwy Unit 4
- 211 Heritage Dr
- 521 Stone View Trail
- 114 Stone View Trail
- 383 Rocky Ridge Trail
- 167 Hargraves Dr
- 13059 Four Star Blvd
- 168 Belterra Village Way
- 271 Longmont Ln
- 761 Trinity Hills Dr
- 176 Crampton Cove
- 11700 Rim Rock Trail Unit 1
- 250 Maeves Way
- 172 Mirafield Ln
- 10518 Signal Hill Rd
- 122 Catfish Cove
- 10107 Signal Hill Rd
- 13700 Madrone Mountain Way
- 703 Cottonwood Creek Dr
- 385 Wild Rose Dr
- 136 Mountain Laurel Way
- 307 Elderberry Rd
