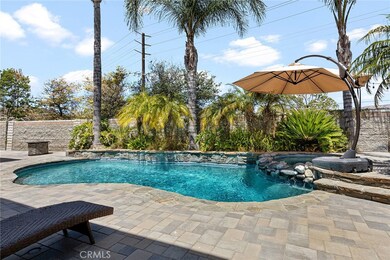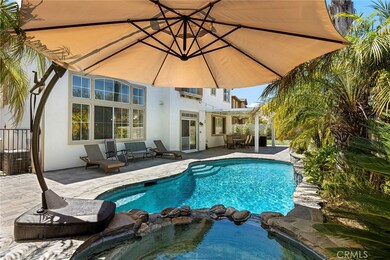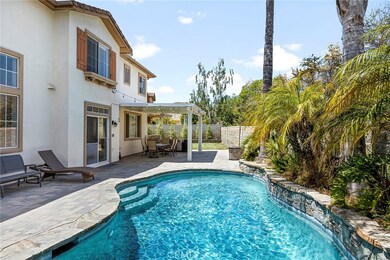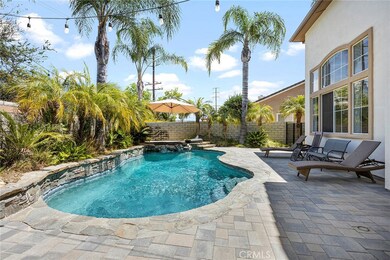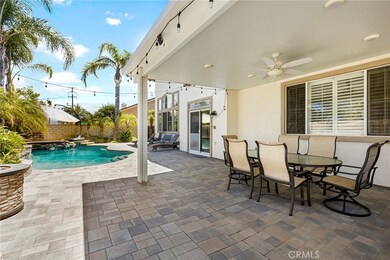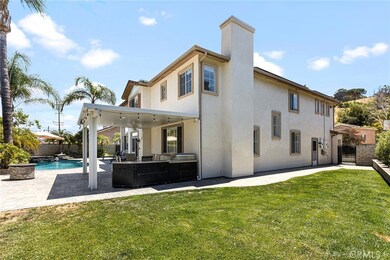
209 Southcrest Place Simi Valley, CA 93065
West Simi Valley NeighborhoodHighlights
- Heated In Ground Pool
- Dual Staircase
- Main Floor Bedroom
- Royal High School Rated A
- View of Hills
- Bonus Room
About This Home
As of June 2022Beautifully updated, this 5 bedroom, 3 bathroom, 3 living room, & 3 car garage home is located in the highly desirable Southcrest II community in West Simi Valley! The entire home is updated with a light & bright interior & upgrades galore! When entering the home there is a spacious dining room & formal living with vaulted ceilings & view out to the backyard oasis. Off the foyer, double glass doors open to the office with custom cabinets & built-in desks. The open concept kitchen features an island, granite countertops with tile backsplash, & stainless appliances overlooking the family room with wood look tile floors and a cozy fireplace. There is one bedroom & full bathroom located downstairs that is perfect for guests. The primary 3 bedrooms and master suite are upstairs along with a large game room! The oversized master suite has a breath-taking view of the hills & features a large bathroom, walk-in closet, separate shower & garden tub, dual sinks, and a built-in vanity. The backyard boasts a stunning pool with rock features, well-maintained landscaping, a large, covered patio, and a shed. This home is perfect for entertaining or relaxing by the pool and is close to shopping, dining, hiking, and more! DO NOT MISS OUT!
Last Agent to Sell the Property
Annie Chen
UNITED R.E.- LOS ANGELES Listed on: 05/13/2022
Home Details
Home Type
- Single Family
Est. Annual Taxes
- $15,547
Year Built
- Built in 2000
Lot Details
- 8,322 Sq Ft Lot
- Wrought Iron Fence
- Brick Fence
- Landscaped
- Front and Back Yard Sprinklers
- Back and Front Yard
HOA Fees
- $68 Monthly HOA Fees
Parking
- 3 Car Attached Garage
- Parking Available
- Front Facing Garage
- Three Garage Doors
- Garage Door Opener
- Driveway
Home Design
- Flat Tile Roof
- Stone Siding
- Stucco
Interior Spaces
- 3,465 Sq Ft Home
- 2-Story Property
- Dual Staircase
- Crown Molding
- Ceiling Fan
- Recessed Lighting
- Gas Fireplace
- Plantation Shutters
- Family Room Off Kitchen
- Living Room with Fireplace
- Home Office
- Bonus Room
- Views of Hills
Kitchen
- Open to Family Room
- Double Self-Cleaning Convection Oven
- Gas Oven
- Gas Range
- Warming Drawer
- Water Line To Refrigerator
- Dishwasher
- Kitchen Island
- Granite Countertops
- Built-In Trash or Recycling Cabinet
- Instant Hot Water
Flooring
- Carpet
- Tile
Bedrooms and Bathrooms
- 5 Bedrooms | 1 Main Level Bedroom
- Walk-In Closet
- 3 Full Bathrooms
Laundry
- Laundry Room
- Washer and Gas Dryer Hookup
Pool
- Heated In Ground Pool
- Heated Spa
- In Ground Spa
Outdoor Features
- Exterior Lighting
- Rain Gutters
Schools
- Arroyo Elementary School
- Sinaloa Middle School
- Royal High School
Utilities
- Central Heating and Cooling System
- Vented Exhaust Fan
- Natural Gas Connected
- Water Heater
- Water Softener
- Satellite Dish
- Cable TV Available
Listing and Financial Details
- Tax Lot 13
- Tax Tract Number 510300
- Assessor Parcel Number 5790130135
Community Details
Overview
- Southcrest Maintenance Association, Phone Number (805) 445-1040
- Concord Consulting HOA
- Park View Subdivision
- Maintained Community
Recreation
- Park
- Hiking Trails
Ownership History
Purchase Details
Home Financials for this Owner
Home Financials are based on the most recent Mortgage that was taken out on this home.Purchase Details
Home Financials for this Owner
Home Financials are based on the most recent Mortgage that was taken out on this home.Purchase Details
Home Financials for this Owner
Home Financials are based on the most recent Mortgage that was taken out on this home.Purchase Details
Home Financials for this Owner
Home Financials are based on the most recent Mortgage that was taken out on this home.Purchase Details
Home Financials for this Owner
Home Financials are based on the most recent Mortgage that was taken out on this home.Purchase Details
Home Financials for this Owner
Home Financials are based on the most recent Mortgage that was taken out on this home.Purchase Details
Home Financials for this Owner
Home Financials are based on the most recent Mortgage that was taken out on this home.Purchase Details
Home Financials for this Owner
Home Financials are based on the most recent Mortgage that was taken out on this home.Similar Homes in Simi Valley, CA
Home Values in the Area
Average Home Value in this Area
Purchase History
| Date | Type | Sale Price | Title Company |
|---|---|---|---|
| Grant Deed | $1,285,000 | Fidelity National Title | |
| Grant Deed | $790,000 | Fidelity National Title | |
| Interfamily Deed Transfer | -- | Fidelity National Title | |
| Interfamily Deed Transfer | -- | Fidelity National Title | |
| Interfamily Deed Transfer | -- | Lawyers Title Co | |
| Interfamily Deed Transfer | -- | Lawyers Title Company | |
| Interfamily Deed Transfer | -- | First American Title Ins Co | |
| Grant Deed | $479,500 | First American Title Ins Co | |
| Grant Deed | $388,500 | First American Title Ins Co |
Mortgage History
| Date | Status | Loan Amount | Loan Type |
|---|---|---|---|
| Open | $1,028,000 | New Conventional | |
| Previous Owner | $684,000 | New Conventional | |
| Previous Owner | $680,000 | New Conventional | |
| Previous Owner | $34,400 | Commercial | |
| Previous Owner | $632,000 | New Conventional | |
| Previous Owner | $25,000 | Credit Line Revolving | |
| Previous Owner | $412,000 | New Conventional | |
| Previous Owner | $404,500 | New Conventional | |
| Previous Owner | $49,000 | Credit Line Revolving | |
| Previous Owner | $417,000 | Unknown | |
| Previous Owner | $50,000 | Credit Line Revolving | |
| Previous Owner | $400,000 | Unknown | |
| Previous Owner | $339,000 | Unknown | |
| Previous Owner | $336,000 | No Value Available | |
| Previous Owner | $309,000 | No Value Available | |
| Previous Owner | $196,300 | No Value Available |
Property History
| Date | Event | Price | Change | Sq Ft Price |
|---|---|---|---|---|
| 06/27/2022 06/27/22 | Sold | $1,285,000 | -0.8% | $371 / Sq Ft |
| 05/24/2022 05/24/22 | Pending | -- | -- | -- |
| 05/13/2022 05/13/22 | For Sale | $1,295,000 | +63.9% | $374 / Sq Ft |
| 08/08/2017 08/08/17 | Sold | $790,000 | 0.0% | $228 / Sq Ft |
| 07/09/2017 07/09/17 | Pending | -- | -- | -- |
| 06/13/2017 06/13/17 | For Sale | $790,000 | -- | $228 / Sq Ft |
Tax History Compared to Growth
Tax History
| Year | Tax Paid | Tax Assessment Tax Assessment Total Assessment is a certain percentage of the fair market value that is determined by local assessors to be the total taxable value of land and additions on the property. | Land | Improvement |
|---|---|---|---|---|
| 2024 | $15,547 | $1,336,914 | $869,255 | $467,659 |
| 2023 | $14,630 | $1,310,700 | $852,210 | $458,490 |
| 2022 | $9,877 | $853,219 | $550,573 | $302,646 |
| 2021 | $9,837 | $836,490 | $539,778 | $296,712 |
| 2020 | $9,655 | $827,915 | $534,245 | $293,670 |
| 2019 | $9,158 | $805,800 | $523,770 | $282,030 |
| 2018 | $9,102 | $790,000 | $513,500 | $276,500 |
| 2017 | $7,114 | $610,335 | $244,131 | $366,204 |
| 2016 | $6,798 | $598,369 | $239,345 | $359,024 |
| 2015 | $6,664 | $589,382 | $235,750 | $353,632 |
| 2014 | $6,581 | $577,838 | $231,133 | $346,705 |
Agents Affiliated with this Home
-
A
Seller's Agent in 2022
Annie Chen
UNITED R.E.- LOS ANGELES
-
Danny Chhan
D
Buyer's Agent in 2022
Danny Chhan
The Reznick Group
(805) 298-9673
3 in this area
42 Total Sales
-
J
Seller's Agent in 2017
Janet Brekke
Century 21 Masters
-
Joshua Jablonski

Buyer's Agent in 2017
Joshua Jablonski
Keller Williams Exclusive Properties
(805) 750-8238
7 in this area
70 Total Sales
Map
Source: California Regional Multiple Listing Service (CRMLS)
MLS Number: WS22101290
APN: 579-0-130-135
- 268 Galway Ln
- 195 Tierra Rejada Rd Unit 171
- 195 Tierra Rejada Rd Unit 160
- 195 Tierra Rejada Rd Unit 156
- 345 Jeremiah Dr Unit C
- 415 Jeremiah Dr Unit B
- 1902 Winterdew Ave
- 430 Jeremiah Dr Unit E
- 2052 Chenault Place
- 101 Red Brick Dr Unit 5
- 110 Red Brick Dr Unit 5
- 118 Red Brick Dr Unit 6
- 1830 Poppy Dr Unit 1
- 42 Skyflower Ln Unit 249
- 151 Farmhouse Dr Unit 2
- 215 Red Brick Dr Unit 3
- 212 Red Brick Dr Unit 5
- 310 Farmhouse Dr Unit 4
- 300 Farmhouse Dr Unit 3
- 391 Hermes St

