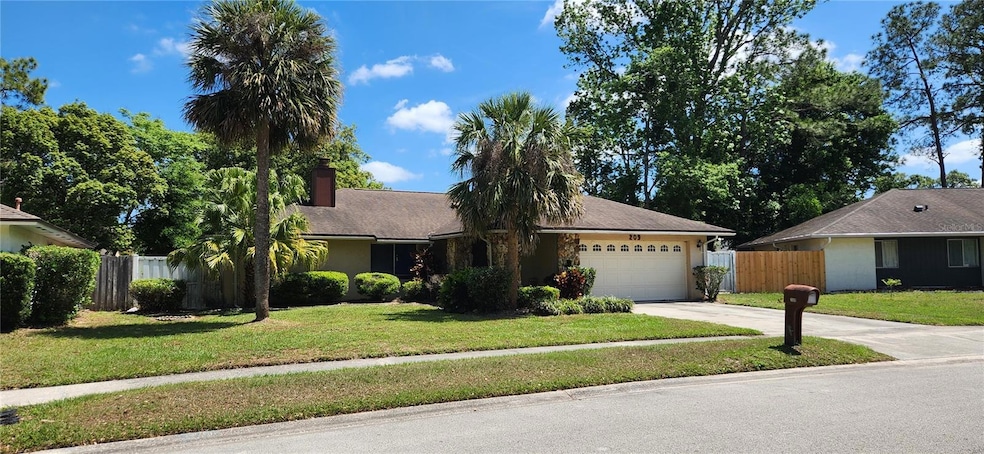
209 Twelve League Cir Casselberry, FL 32707
Highlights
- Covered patio or porch
- 2 Car Attached Garage
- Sliding Doors
- Lake Howell High School Rated A-
- Laundry Room
- Central Heating and Cooling System
About This Home
As of June 2025Don't let this one get away! Bring your paint brush, tool box and a little Tender Love and Care(TLC). This 3 bedroom 2 bath property needs some love to restore it to it's original glory but is the perfect location for your forever home. The primary bedroom is situated on the opposite side of the home for privacy. There is a wood burning fireplace in the living room, just perfit for cozy florida nights in winter. The large back yard is a great setting for making those pricless drilling memories with family and friends. The roof was replaced in 2017 and the garage ceiling was redone in 2020. Come see for yourself and make this baby your home.
Last Agent to Sell the Property
PREFERRED RE BROKERS III Brokerage Phone: 407-440-4900 License #3226638 Listed on: 04/28/2025

Home Details
Home Type
- Single Family
Est. Annual Taxes
- $4,486
Year Built
- Built in 1980
Lot Details
- 8,265 Sq Ft Lot
- South Facing Home
- Fenced
- Property is zoned PUD
HOA Fees
- $27 Monthly HOA Fees
Parking
- 2 Car Attached Garage
Home Design
- Block Foundation
- Slab Foundation
- Shingle Roof
- Block Exterior
- Stucco
Interior Spaces
- 1,446 Sq Ft Home
- 1-Story Property
- Ceiling Fan
- Wood Burning Fireplace
- Sliding Doors
- Combination Dining and Living Room
Kitchen
- Dinette
- Range<<rangeHoodToken>>
- <<microwave>>
- Dishwasher
- Disposal
Flooring
- Carpet
- Laminate
- Vinyl
Bedrooms and Bathrooms
- 3 Bedrooms
- 2 Full Bathrooms
Laundry
- Laundry Room
- Dryer
- Washer
Outdoor Features
- Covered patio or porch
Utilities
- Central Heating and Cooling System
- Thermostat
- Gas Water Heater
Community Details
- Joe Frasca Association, Phone Number (407) 681-0394
- Sterling Park Unit 04 Subdivision
Listing and Financial Details
- Visit Down Payment Resource Website
- Legal Lot and Block 11 / E
- Assessor Parcel Number 15-21-30-5EF-0E00-0110
Ownership History
Purchase Details
Home Financials for this Owner
Home Financials are based on the most recent Mortgage that was taken out on this home.Purchase Details
Purchase Details
Purchase Details
Similar Homes in Casselberry, FL
Home Values in the Area
Average Home Value in this Area
Purchase History
| Date | Type | Sale Price | Title Company |
|---|---|---|---|
| Warranty Deed | $295,000 | Landtrust Title Of Central Flo | |
| Warranty Deed | $100 | None Listed On Document | |
| Warranty Deed | $55,700 | -- | |
| Warranty Deed | $1,529,800 | -- |
Mortgage History
| Date | Status | Loan Amount | Loan Type |
|---|---|---|---|
| Open | $330,000 | New Conventional | |
| Previous Owner | $50,874 | Unknown |
Property History
| Date | Event | Price | Change | Sq Ft Price |
|---|---|---|---|---|
| 07/18/2025 07/18/25 | For Sale | $445,000 | +50.8% | $308 / Sq Ft |
| 06/10/2025 06/10/25 | Sold | $295,000 | -15.7% | $204 / Sq Ft |
| 05/12/2025 05/12/25 | Pending | -- | -- | -- |
| 05/07/2025 05/07/25 | For Sale | $350,000 | 0.0% | $242 / Sq Ft |
| 04/30/2025 04/30/25 | Pending | -- | -- | -- |
| 04/28/2025 04/28/25 | For Sale | $350,000 | -- | $242 / Sq Ft |
Tax History Compared to Growth
Tax History
| Year | Tax Paid | Tax Assessment Tax Assessment Total Assessment is a certain percentage of the fair market value that is determined by local assessors to be the total taxable value of land and additions on the property. | Land | Improvement |
|---|---|---|---|---|
| 2024 | $4,486 | $314,428 | $70,000 | $244,428 |
| 2023 | $1,471 | $125,434 | $0 | $0 |
| 2022 | $1,426 | $125,434 | $0 | $0 |
| 2021 | $1,354 | $118,234 | $0 | $0 |
| 2020 | $1,337 | $116,602 | $0 | $0 |
| 2019 | $1,320 | $113,980 | $0 | $0 |
| 2018 | $1,292 | $111,855 | $0 | $0 |
| 2017 | $1,278 | $109,554 | $0 | $0 |
| 2016 | $1,308 | $108,052 | $0 | $0 |
| 2015 | $1,063 | $106,555 | $0 | $0 |
| 2014 | $1,063 | $105,709 | $0 | $0 |
Agents Affiliated with this Home
-
Linda Jokbengboon

Seller's Agent in 2025
Linda Jokbengboon
COMPASS FLORIDA LLC
(336) 404-8871
1 in this area
129 Total Sales
-
Pamela Tarver

Seller's Agent in 2025
Pamela Tarver
PREFERRED RE BROKERS III
(407) 970-6061
1 in this area
22 Total Sales
-
Stellar Non-Member Agent
S
Buyer's Agent in 2025
Stellar Non-Member Agent
FL_MFRMLS
Map
Source: Stellar MLS
MLS Number: G5096332
APN: 15-21-30-5EF-0E00-0110
- 237 S Wilderness Point
- 520 Eagle Cir
- 3967 Campfire Way
- 4018 August Ct
- 322 Shadow Oak Dr
- 3965 Journey Ct
- 1968 Kindling Ct
- 4186 Buglers Rest Place
- 212 Hound Run Place
- 4216 Cricket Hollow Cove
- 4226 Cloverleaf Place
- 4398 Fox Hollow Cir
- 4371 Fox Hollow Cir
- 4001 Misty Morning Place
- 446 Eagle Cir
- 1570 Barking Deer Cove
- 841 Wesson Ct
- 1278 Snug Harbor Dr
- 1811 E Lake Dr
- 4522 Brook Hollow Cir
