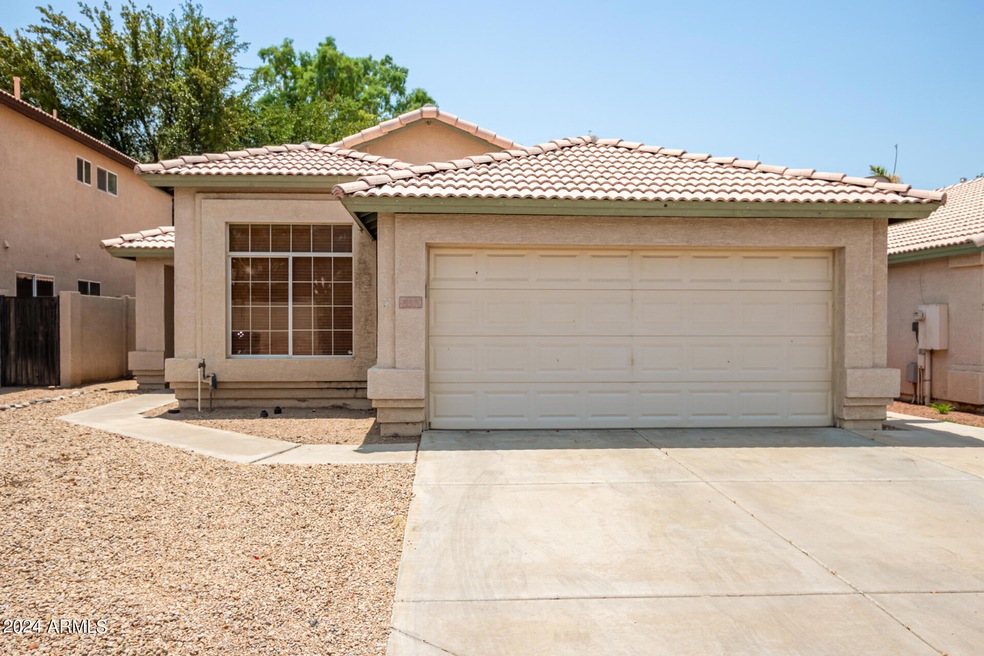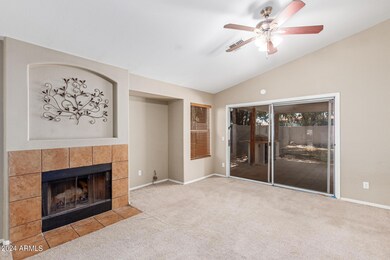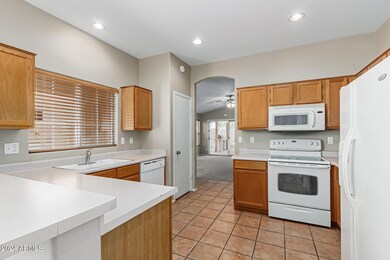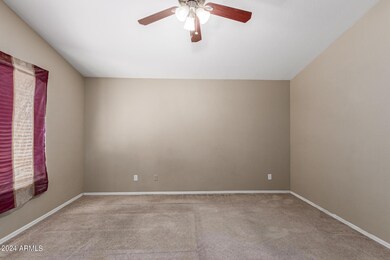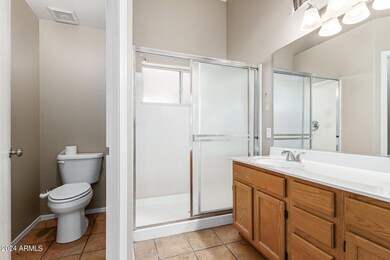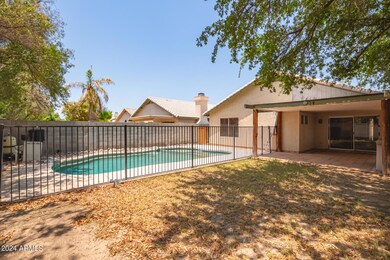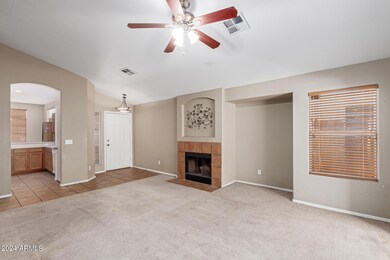
209 W Helena Dr Phoenix, AZ 85023
North Central Phoenix NeighborhoodHighlights
- Private Pool
- Covered patio or porch
- Eat-In Kitchen
- Vaulted Ceiling
- 2 Car Direct Access Garage
- Dual Vanity Sinks in Primary Bathroom
About This Home
As of January 2025Welcome to this fantastic 3 bedroom, 2 bath single-level home in the welcoming community of Bellvue. Situated on a desirable north/south exposure lot backing to a greenbelt, this home features a refreshing blue pool with an integrated spa, perfect for relaxation and entertainment.
Inside, you'll appreciate the vaulted ceilings, neutral color palette, and an inviting family room with a cozy fireplace. The eat-in kitchen offers included appliances, a view window above the sink, ample cabinet and countertop space, and a breakfast bar open to the dining nook, creating an easy flow for daily living and entertaining. Step outside to the extended covered patio and enjoy the sparkling blue pool with an integrated spa, a built-in BBQ, and plenty of room to relax and entertain family and friends. The primary bedroom features an ensuite bathroom with dual sinks, a glass-enclosed walk-in shower, and a large walk-in closet. Two secondary bedrooms, a laundry room with an included washer and dryer, and a two-car garage round out this incredible floor plan. Located within walking distance to Cactus View Elementary and Cave Creek Washington Trail, and nearby to popular restaurants, convenient shopping, and I-17 for commuting, this home offers a wonderful blend of comfort, style, and convenience. Make it yours today!
Home Details
Home Type
- Single Family
Est. Annual Taxes
- $1,742
Year Built
- Built in 1995
Lot Details
- 5,176 Sq Ft Lot
- Desert faces the front of the property
- Block Wall Fence
- Front and Back Yard Sprinklers
- Grass Covered Lot
HOA Fees
- $27 Monthly HOA Fees
Parking
- 2 Car Direct Access Garage
- Garage Door Opener
Home Design
- Wood Frame Construction
- Tile Roof
- Stucco
Interior Spaces
- 1,312 Sq Ft Home
- 1-Story Property
- Vaulted Ceiling
- Ceiling Fan
- Family Room with Fireplace
Kitchen
- Eat-In Kitchen
- Breakfast Bar
- Electric Cooktop
- <<builtInMicrowave>>
- ENERGY STAR Qualified Appliances
- Laminate Countertops
Flooring
- Carpet
- Tile
Bedrooms and Bathrooms
- 3 Bedrooms
- 2 Bathrooms
- Dual Vanity Sinks in Primary Bathroom
Pool
- Private Pool
- Fence Around Pool
- Spa
Outdoor Features
- Covered patio or porch
- Built-In Barbecue
Schools
- Cactus View Elementary School
- North Canyon High School
Utilities
- Central Air
- Heating System Uses Natural Gas
- High Speed Internet
- Cable TV Available
Additional Features
- No Interior Steps
- Property is near a bus stop
Listing and Financial Details
- Tax Lot 128
- Assessor Parcel Number 208-10-135
Community Details
Overview
- Association fees include ground maintenance
- City Property Mgmt Association, Phone Number (602) 437-4777
- Built by Fulton Homes
- Bellvue Subdivision
Recreation
- Bike Trail
Ownership History
Purchase Details
Home Financials for this Owner
Home Financials are based on the most recent Mortgage that was taken out on this home.Purchase Details
Home Financials for this Owner
Home Financials are based on the most recent Mortgage that was taken out on this home.Purchase Details
Purchase Details
Home Financials for this Owner
Home Financials are based on the most recent Mortgage that was taken out on this home.Purchase Details
Home Financials for this Owner
Home Financials are based on the most recent Mortgage that was taken out on this home.Purchase Details
Home Financials for this Owner
Home Financials are based on the most recent Mortgage that was taken out on this home.Similar Homes in Phoenix, AZ
Home Values in the Area
Average Home Value in this Area
Purchase History
| Date | Type | Sale Price | Title Company |
|---|---|---|---|
| Warranty Deed | $514,000 | First American Title Insurance | |
| Warranty Deed | $514,000 | First American Title Insurance | |
| Warranty Deed | $400,000 | First American Title Insurance | |
| Trustee Deed | $132,500 | None Available | |
| Warranty Deed | $293,500 | Capital Title Agency Inc | |
| Warranty Deed | -- | First American Title Ins Co | |
| Warranty Deed | $101,560 | Security Title Agency |
Mortgage History
| Date | Status | Loan Amount | Loan Type |
|---|---|---|---|
| Open | $454,500 | New Conventional | |
| Closed | $454,500 | New Conventional | |
| Previous Owner | $357,000 | New Conventional | |
| Previous Owner | $249,475 | New Conventional | |
| Previous Owner | $90,758 | Purchase Money Mortgage | |
| Previous Owner | $50,000 | Credit Line Revolving | |
| Previous Owner | $99,693 | New Conventional |
Property History
| Date | Event | Price | Change | Sq Ft Price |
|---|---|---|---|---|
| 01/09/2025 01/09/25 | Sold | $509,000 | -1.9% | $366 / Sq Ft |
| 12/14/2024 12/14/24 | Pending | -- | -- | -- |
| 12/05/2024 12/05/24 | Price Changed | $519,000 | -1.1% | $373 / Sq Ft |
| 11/09/2024 11/09/24 | For Sale | $525,000 | +31.3% | $377 / Sq Ft |
| 09/20/2024 09/20/24 | Sold | $400,000 | -2.4% | $305 / Sq Ft |
| 08/13/2024 08/13/24 | For Sale | $410,000 | 0.0% | $313 / Sq Ft |
| 09/01/2015 09/01/15 | Rented | $1,400 | 0.0% | -- |
| 08/26/2015 08/26/15 | Under Contract | -- | -- | -- |
| 08/05/2015 08/05/15 | Off Market | $1,400 | -- | -- |
| 08/04/2015 08/04/15 | For Rent | $1,400 | +7.7% | -- |
| 09/02/2013 09/02/13 | Rented | $1,300 | 0.0% | -- |
| 08/31/2013 08/31/13 | Under Contract | -- | -- | -- |
| 08/10/2013 08/10/13 | For Rent | $1,300 | 0.0% | -- |
| 11/10/2012 11/10/12 | Rented | $1,300 | 0.0% | -- |
| 10/30/2012 10/30/12 | Under Contract | -- | -- | -- |
| 09/22/2012 09/22/12 | For Rent | $1,300 | -- | -- |
Tax History Compared to Growth
Tax History
| Year | Tax Paid | Tax Assessment Tax Assessment Total Assessment is a certain percentage of the fair market value that is determined by local assessors to be the total taxable value of land and additions on the property. | Land | Improvement |
|---|---|---|---|---|
| 2025 | $1,779 | $17,873 | -- | -- |
| 2024 | $1,742 | $17,022 | -- | -- |
| 2023 | $1,742 | $29,770 | $5,950 | $23,820 |
| 2022 | $1,724 | $23,100 | $4,620 | $18,480 |
| 2021 | $1,729 | $21,270 | $4,250 | $17,020 |
| 2020 | $1,676 | $19,760 | $3,950 | $15,810 |
| 2019 | $1,678 | $18,420 | $3,680 | $14,740 |
| 2018 | $1,623 | $16,530 | $3,300 | $13,230 |
| 2017 | $1,556 | $14,550 | $2,910 | $11,640 |
| 2016 | $1,530 | $15,070 | $3,010 | $12,060 |
| 2015 | $1,417 | $14,780 | $2,950 | $11,830 |
Agents Affiliated with this Home
-
Brianna Ruelas
B
Seller's Agent in 2025
Brianna Ruelas
My Home Group
(480) 251-4939
2 in this area
25 Total Sales
-
Bo Cooper

Buyer's Agent in 2025
Bo Cooper
Compass
(602) 642-6004
1 in this area
34 Total Sales
-
Brandon Howe

Seller's Agent in 2024
Brandon Howe
Howe Realty
(602) 909-6513
30 in this area
1,426 Total Sales
-
Chantel Saathoff

Seller Co-Listing Agent in 2024
Chantel Saathoff
Howe Realty
(480) 526-0734
3 in this area
63 Total Sales
-
Ben Koerner

Seller's Agent in 2015
Ben Koerner
Realty Executives
(602) 647-9151
2 in this area
156 Total Sales
-
Patti Larson

Buyer's Agent in 2015
Patti Larson
Vylla Home
(617) 454-4911
21 Total Sales
Map
Source: Arizona Regional Multiple Listing Service (ARMLS)
MLS Number: 6743255
APN: 208-10-135
- 17432 N 2nd Ave
- 17424 N 1st Ave
- 316 W Anderson Ave
- 503 W Helena Dr
- 2 E Muriel Dr
- 122 E Campo Bello Dr
- 116 E Helena Dr
- 16820 N 1st Ave Unit 33
- 16812 N 2nd Ln Unit 246
- 16818 N Canterbury Dr Unit 56
- 143 W Michelle Dr
- 33 E Libby St
- 16804 N 2nd Dr Unit 156
- 222 E Danbury Rd
- 316 W Kelton Ln
- 16622 N 2nd Dr Unit 182
- 509 W Villa Rita Dr
- 16617 N 1st Ln Unit 131
- 16618 N 1st Ave Unit 90
- 314 E Campo Bello Dr
