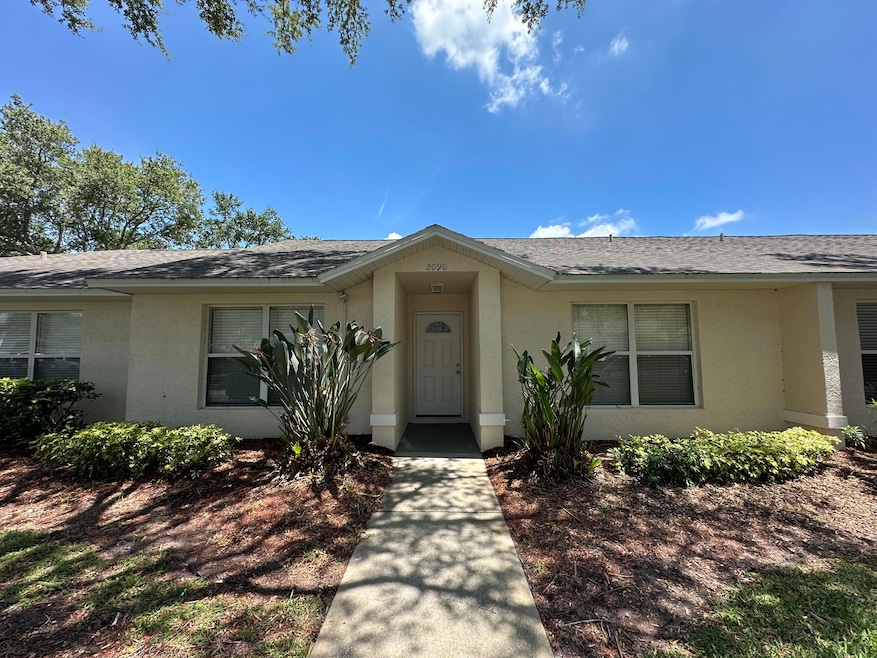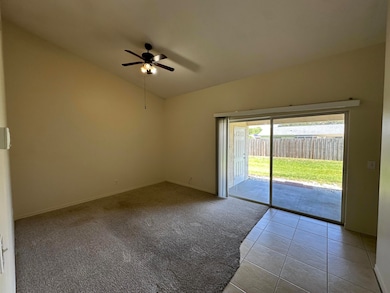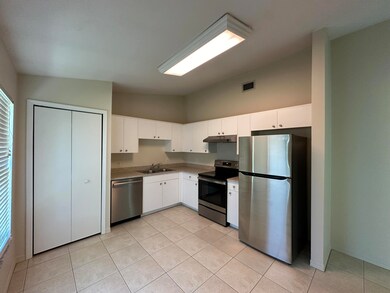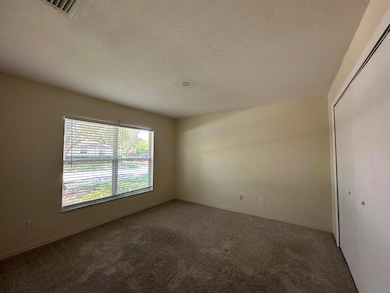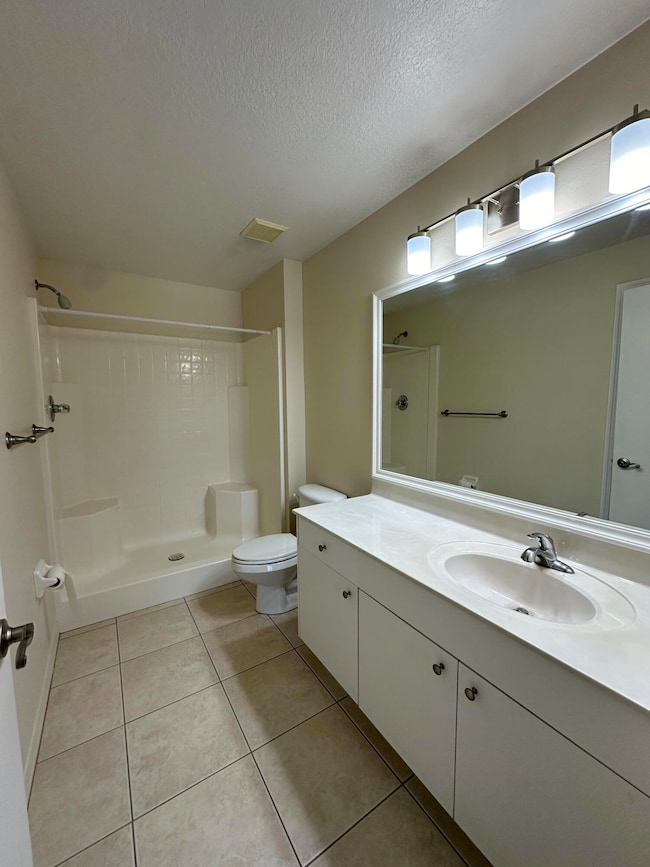2090 Foxwood Dr Melbourne, FL 32935
Highlights
- 0.57 Acre Lot
- Rear Porch
- Walk-In Closet
- Vaulted Ceiling
- Eat-In Kitchen
- Central Heating and Cooling System
About This Home
This charming 2-bedroom, 2-bathroom home offers a bright and airy open-plan layout, ideal for relaxing and entertaining. The spacious kitchen is ready for your culinary adventures, while the generous living area promises endless relaxation. Both bedrooms provide ample space and privacy, ensuring restful nights and peaceful mornings. The two full bathrooms are designed to cater to your daily needs with ease. Located in a serene neighborhood, this home offers tranquility while being just moments away from Melbourne's vibrant amenities. Don't miss out on this gem - make it yours today! All residents are enrolled in the Resident Benefits Package for $55/month which includes HVAC air filter delivery, credit building to help boost your credit score with timely rent payments, $1M Identity Protection, move-in concierge service making utility connection and home service setup a breeze during your move-in, our best-in-class resident rewards program, and much more! More details upon application
Property Details
Home Type
- Multi-Family
Year Built
- Built in 2000
Lot Details
- 0.57 Acre Lot
- South Facing Home
Parking
- On-Street Parking
Home Design
- Quadruplex
Interior Spaces
- 975 Sq Ft Home
- 1-Story Property
- Vaulted Ceiling
- Washer and Electric Dryer Hookup
Kitchen
- Eat-In Kitchen
- Electric Range
- Dishwasher
Bedrooms and Bathrooms
- 2 Bedrooms
- Walk-In Closet
- 2 Full Bathrooms
- Shower Only
Outdoor Features
- Rear Porch
Schools
- Creel Elementary School
- Johnson Middle School
- Eau Gallie High School
Utilities
- Central Heating and Cooling System
- Cable TV Available
Listing and Financial Details
- Security Deposit $1,700
- Property Available on 7/18/25
- Tenant pays for cable TV, electricity, pest control, sewer, telephone, trash collection, water
- The owner pays for grounds care, tax, taxes
- $85 Application Fee
- Assessor Parcel Number 27-37-08-00-00511.0-0000.00
Community Details
Overview
- Property has a Home Owners Association
- Association fees include ground maintenance
Pet Policy
- Pet Deposit $300
- Breed Restrictions
Map
Source: Space Coast MLS (Space Coast Association of REALTORS®)
MLS Number: 1051810
- 1871 Talloak Rd
- 2156 Misty Way Ln
- 1691 Rustic Way
- 2234 Flower Tree Cir
- 2219 Flower Tree Cir
- 2249 Flower Tree Cir
- 557 Hoot Owl Ct
- 2145 Golf Isle Dr Unit 1212
- 2210 Grand Teton Blvd
- 1941 Dawn Dr
- 1638 Rustic Way
- 1804 W Shores Rd
- 2243 Royal Poinciana Blvd
- 168 Ulster Ct
- 103 Bristol Ln Unit 103
- 151 Ulster Ln
- 216 Preston Ln
- 243 Cambridge Ln
- 2245 Golf Isle Dr Unit 412
- 2245 Golf Isle Dr Unit 424
- 1712 Stewart Place
- 2008 Renee Place Unit A
- 2216 Flower Tree Cir
- 2224 Flower Tree Cir
- 2216 Flower Tree Cir Unit Emerald Park Condos
- 183 Ulster Ln
- 205 Bristol Ln
- 258 Ulster Ln Unit 258
- 2005 Carlton Dr Unit 3
- 2005 Carlton Dr Unit 6
- 2420 Central Park Dr
- 2700 Croton Rd
- 1692 Aurora Rd
- 1768 Clover Cir
- 1599 Pga Blvd
- 2800 Reston St Unit 101
- 165 San Juan Cir
- 176 San Juan Cir Unit 176
- 281 San Juan Cir
- 2690 Revolution St Unit 103
