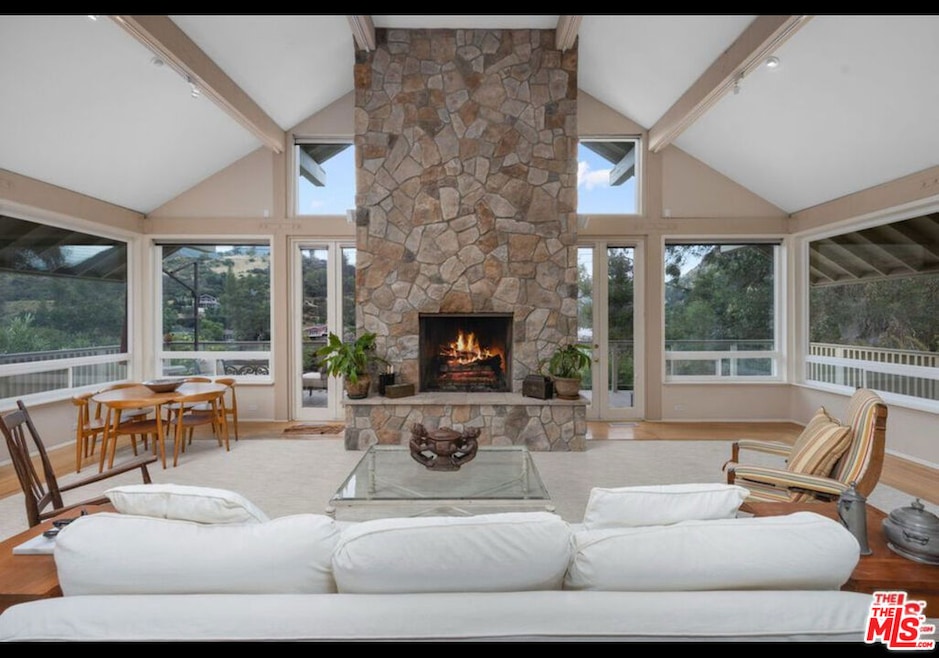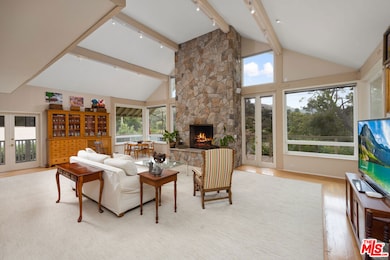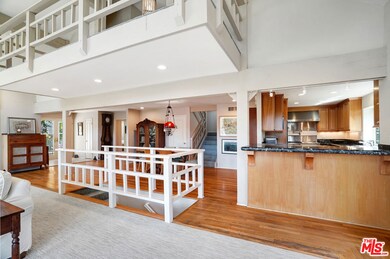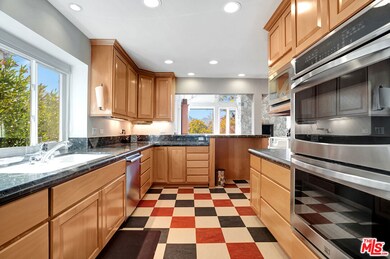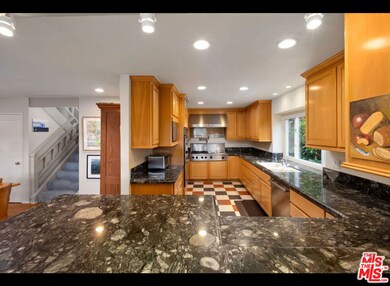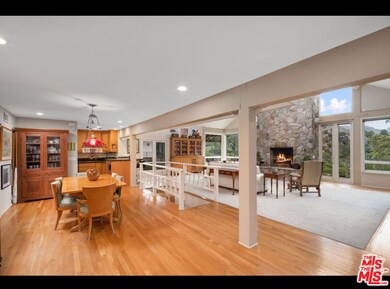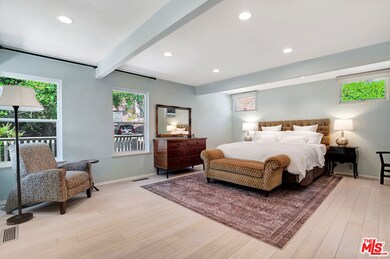
2090 Lakeshore Dr Agoura Hills, CA 91301
Santa Monica Mountains NeighborhoodEstimated payment $14,501/month
Highlights
- Lake Front
- Boat Ramp
- In Ground Pool
- Sumac Elementary School Rated A
- Private Dock
- Gated Community
About This Home
Welcome to the picturesque Malibou Lake Mountain Club! This captivating 3-bedroom, 3.5-bath home offers an expansive floor plan, generous living spaces, and a private dock for tranquil lakefront living. The beautifully designed open-concept living area creates an ideal space for gracious entertaining, featuring sleek stainless steel appliances, ample storage, and a bright, sunlit breakfast bar. The versatile bonus room with a full bath downstairs is perfect for gatherings, while the inviting upstairs bedrooms are flooded with natural light. The main floor primary suite includes spacious ensuite for ultimate comfort. Step out onto the large balcony and soak in stunning lake and mountain views. As a resident of the exclusive Malibou Lake Mountain Club, you'll enjoy access to resort-style amenities including a pool, tennis court, and more. Nestled in the heart of Agoura, this prime location offers convenient access to shopping, dining, and entertainment. Don't miss this incredible opportunity to call this remarkable home yours!
Home Details
Home Type
- Single Family
Est. Annual Taxes
- $8,705
Year Built
- Built in 1978
Lot Details
- Lake Front
- West Facing Home
- Gated Home
- Drip System Landscaping
HOA Fees
- $488 Monthly HOA Fees
Home Design
- Traditional Architecture
- Split Level Home
Interior Spaces
- 2,559 Sq Ft Home
- Dual Staircase
- Beamed Ceilings
- High Ceiling
- Double Door Entry
- French Doors
- Living Room with Fireplace
- Dining Area
- Bonus Room
- Wood Flooring
- Lake Views
- Laundry Room
Kitchen
- Breakfast Bar
- Gas Oven
- <<microwave>>
- Disposal
Bedrooms and Bathrooms
- 3 Bedrooms
- Walk-In Closet
Parking
- Attached Garage
- Driveway
Outdoor Features
- In Ground Pool
- Private Dock
- Balcony
Utilities
- Central Heating and Cooling System
- Property is located within a water district
- Sewer in Street
Listing and Financial Details
- Assessor Parcel Number 8940-801-080
Community Details
Amenities
- Clubhouse
- Community Mailbox
Recreation
- Boat Ramp
- Boat Dock
- Community Pool
Additional Features
- Gated Community
Map
Home Values in the Area
Average Home Value in this Area
Tax History
| Year | Tax Paid | Tax Assessment Tax Assessment Total Assessment is a certain percentage of the fair market value that is determined by local assessors to be the total taxable value of land and additions on the property. | Land | Improvement |
|---|---|---|---|---|
| 2024 | $8,705 | $771,926 | -- | $771,926 |
| 2023 | $8,543 | $756,791 | -- | $756,791 |
| 2022 | $8,274 | $741,952 | -- | $741,952 |
| 2021 | $8,257 | $727,404 | $0 | $727,404 |
| 2019 | $7,958 | $691,991 | $0 | $691,991 |
| 2018 | $7,929 | $691,991 | $0 | $691,991 |
| 2016 | $7,501 | $655,131 | $0 | $655,131 |
| 2015 | $7,371 | $642,298 | $0 | $642,298 |
| 2014 | $7,254 | $639,396 | $0 | $639,396 |
Property History
| Date | Event | Price | Change | Sq Ft Price |
|---|---|---|---|---|
| 05/30/2025 05/30/25 | For Sale | $2,399,000 | -- | $937 / Sq Ft |
Purchase History
| Date | Type | Sale Price | Title Company |
|---|---|---|---|
| Interfamily Deed Transfer | -- | None Available | |
| Interfamily Deed Transfer | -- | United Title Company |
Mortgage History
| Date | Status | Loan Amount | Loan Type |
|---|---|---|---|
| Closed | $519,200 | New Conventional | |
| Closed | $200,000 | Credit Line Revolving | |
| Closed | $567,000 | New Conventional | |
| Closed | $610,000 | New Conventional | |
| Closed | $200,000 | Credit Line Revolving | |
| Closed | $434,000 | Unknown | |
| Closed | $125,000 | Credit Line Revolving | |
| Closed | $433,000 | No Value Available | |
| Closed | $420,000 | Unknown | |
| Closed | $165,000 | Unknown |
Similar Homes in Agoura Hills, CA
Source: The MLS
MLS Number: 25545805
APN: 8940-801-080
- 2100 Lakeshore Dr
- 2040 E Lake Shore Dr
- 2106 E Lakeshore Dr
- 2026 Lakeshore Dr
- 2026 Lakeshore Dr
- 2229 Pinecrest Rd
- 2239 Pinecrest Rd
- 28801 Lakeshore Dr
- 1917 Flathead Trail
- 2370 Laguna Circle Dr
- 2344 Laguna Circle Dr
- 29255 S Lake Shore Dr
- 28801 S Lake Shore Dr
- 29152 Crags Dr
- 2411 Highpoint Dr
- 1947 Lookout Dr
- 29012 Crags Dr
- 1930 Seminole Dr
- 1561 Lookout Dr
- 29153 Crags Dr
- 2310 Laguna Circle Dr
- 1988 Lookout Dr
- 29734 Mulholland Hwy
- 28845 Countryside Dr
- 29934 Triunfo Dr
- 28600 Wagon Rd
- 29450 Malibu View Ct
- 29475 Malibu View Ct
- 1909 Hazel Nut Ct
- 28406 Lewis Place
- 27401 Country Glen Rd
- 4911 Calle Robleda
- 4936 Vejar Dr
- 5241 Colodny Dr Unit 301
- 5241 Colodny Dr Unit 201
- 5302-5304 Colodny Dr
- 5250 Chesebro Rd Unit 14
- 5321 Colodny Dr Unit 3
- 29128 Oak Creek Ln
- 28510 Conejo View Dr
