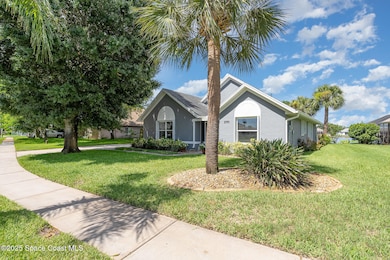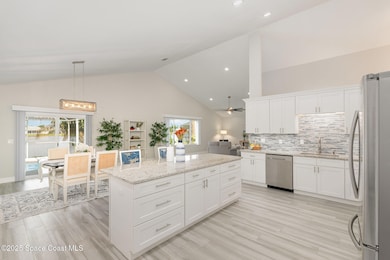
2090 Lionel Dr Melbourne, FL 32940
Estimated payment $3,310/month
Highlights
- Hot Property
- Lake Front
- Open Floorplan
- Viera High School Rated A-
- In Ground Pool
- Vaulted Ceiling
About This Home
Looking for an AMAZING VIEW attached to an INCREDIBLE POOL HOME? Well HERE IT IS! This Viera East 3-bedroom 2-bath home was remodeled a few years ago and offers exceptional value in today's market. This impressive open floor plan creates an inviting space along with a beautifully appointed kitchen that boosts granite counter tops, stainless appliances, wine fridge, under cabinet lighting & elegant back splash. It's easy to find a comfortable spot during your daily living to relax & enjoy the lake view. The inviting patio, pool, lake, and a tasty mango tree will give the new owner their own piece of paradise they are sure to love. If you are looking for affordability and value in one of the best areas, make sure and check this one out. It will not disappoint.
Open House Schedule
-
Sunday, July 20, 202512:00 to 3:00 pm7/20/2025 12:00:00 PM +00:007/20/2025 3:00:00 PM +00:00This is an amazing home offering exceptional value. See for yourself this Sunday 7/20 from 12-3. See you then!Add to Calendar
Home Details
Home Type
- Single Family
Est. Annual Taxes
- $4,550
Year Built
- Built in 1991
Lot Details
- 0.38 Acre Lot
- Lake Front
- East Facing Home
- Front and Back Yard Sprinklers
- Few Trees
HOA Fees
- $25 Monthly HOA Fees
Parking
- 2 Car Attached Garage
Home Design
- Traditional Architecture
- Frame Construction
- Shingle Roof
- Asphalt
- Stucco
Interior Spaces
- 1,774 Sq Ft Home
- 1-Story Property
- Open Floorplan
- Vaulted Ceiling
- Ceiling Fan
- Screened Porch
- Lake Views
- Hurricane or Storm Shutters
Kitchen
- Breakfast Bar
- Gas Oven
- Gas Range
- Microwave
- Dishwasher
- Wine Cooler
- Kitchen Island
- Disposal
Flooring
- Carpet
- Vinyl
Bedrooms and Bathrooms
- 3 Bedrooms
- Split Bedroom Floorplan
- 2 Full Bathrooms
Laundry
- Dryer
- Washer
Pool
- In Ground Pool
- In Ground Spa
Outdoor Features
- Patio
Schools
- Quest Elementary School
- Kennedy Middle School
- Viera High School
Utilities
- Central Heating and Cooling System
- Gas Water Heater
- Cable TV Available
Community Details
- $19 Other Monthly Fees
- Advanced Property Management Association
- Six Mile Creek Phase Iii Subdivision
- Maintained Community
Listing and Financial Details
- Assessor Parcel Number 26-36-03-Oy-0000i.0-0032.00
Map
Home Values in the Area
Average Home Value in this Area
Tax History
| Year | Tax Paid | Tax Assessment Tax Assessment Total Assessment is a certain percentage of the fair market value that is determined by local assessors to be the total taxable value of land and additions on the property. | Land | Improvement |
|---|---|---|---|---|
| 2023 | $4,550 | $368,180 | $0 | $0 |
| 2022 | $4,233 | $357,460 | $0 | $0 |
| 2021 | $3,970 | $267,550 | $73,500 | $194,050 |
| 2020 | $3,682 | $243,480 | $51,000 | $192,480 |
| 2019 | $1,801 | $140,910 | $0 | $0 |
| 2018 | $1,799 | $138,290 | $0 | $0 |
| 2017 | $1,806 | $135,450 | $0 | $0 |
| 2016 | $1,828 | $132,670 | $45,000 | $87,670 |
| 2015 | $1,879 | $131,750 | $42,000 | $89,750 |
| 2014 | $1,888 | $130,710 | $39,000 | $91,710 |
Property History
| Date | Event | Price | Change | Sq Ft Price |
|---|---|---|---|---|
| 07/17/2025 07/17/25 | For Sale | $524,500 | +44.7% | $296 / Sq Ft |
| 08/02/2019 08/02/19 | Sold | $362,500 | -2.0% | $204 / Sq Ft |
| 06/18/2019 06/18/19 | Pending | -- | -- | -- |
| 06/12/2019 06/12/19 | Price Changed | $369,900 | -1.3% | $209 / Sq Ft |
| 05/30/2019 05/30/19 | Price Changed | $374,900 | -2.6% | $211 / Sq Ft |
| 05/23/2019 05/23/19 | For Sale | $384,900 | +76.4% | $217 / Sq Ft |
| 03/26/2019 03/26/19 | Sold | $218,200 | -12.7% | $123 / Sq Ft |
| 11/30/2018 11/30/18 | Pending | -- | -- | -- |
| 11/28/2018 11/28/18 | For Sale | $250,000 | -- | $141 / Sq Ft |
Purchase History
| Date | Type | Sale Price | Title Company |
|---|---|---|---|
| Quit Claim Deed | -- | None Listed On Document | |
| Warranty Deed | $362,500 | Attorney | |
| Warranty Deed | $218,200 | Echelon Title Services Llc | |
| Deed | -- | -- | |
| Warranty Deed | $45,500 | Republic Title Company | |
| Warranty Deed | $124,500 | -- | |
| Warranty Deed | $35,000 | -- | |
| Warranty Deed | $118,000 | -- | |
| Warranty Deed | $118,000 | -- |
Mortgage History
| Date | Status | Loan Amount | Loan Type |
|---|---|---|---|
| Previous Owner | $290,000 | New Conventional | |
| Previous Owner | $163,650 | New Conventional | |
| Previous Owner | $268,879 | FHA | |
| Previous Owner | $264,906 | FHA | |
| Previous Owner | $225,000 | Negative Amortization | |
| Previous Owner | $210,000 | Fannie Mae Freddie Mac | |
| Previous Owner | $185,000 | Unknown | |
| Previous Owner | $142,500 | No Value Available | |
| Previous Owner | $112,050 | No Value Available | |
| Previous Owner | $119,475 | No Value Available |
Similar Homes in Melbourne, FL
Source: Space Coast MLS (Space Coast Association of REALTORS®)
MLS Number: 1051975
APN: 26-36-03-OY-0000I.0-0032.00
- 2088 Lionel Dr
- 1932 Laramie Cir
- 1911 Fabien Cir
- 1872 Freedom Dr
- 1750 Old Glory Blvd
- 1555 Knoll Ridge Dr
- 2045 Bayhill Dr
- 1075 Egret Lake Way
- 1493 Laramie Cir
- 1068 Egret Lake Way
- 1623 Laramie Cir
- 1240 Continental Ave
- 1371 Independence Ave
- 2264 Bayhill Dr
- 1423 Independence Ave
- 6461 Borasco Dr Unit 3808
- 6461 Borasco Dr Unit 1805
- 6440 Borasco Dr Unit 2506
- 6460 Borasco Dr Unit 2903
- 6451 Borasco Dr Unit 1603
- 1945 Fabien Cir
- 1901 Thesy Dr
- 1475 Knoll Ridge Dr
- 1712 Laramie Cir
- 2185 Judge Fran Jamieson Way
- 6460 Borasco Dr Unit 1901
- 6431 Borasco Dr Unit 1312
- 6470 Borasco Dr Unit 3108
- 6470 Borasco Dr Unit 3102
- 6411 Borasco Dr Unit 216
- 6421 Borasco Dr Unit 2201
- 6450 Borasco Dr Unit 2701
- 6421 Borasco Dr Unit 3206
- 5673 Star Rush Dr Unit 208
- 6431 Borasco Dr
- 6441 Borasco Dr Unit 2402
- 2301 Willet Place
- 5692 Star Rush Dr Unit 108
- 1776 Sophias Dr Unit 102
- 1777 Sophias Dr Unit 303






