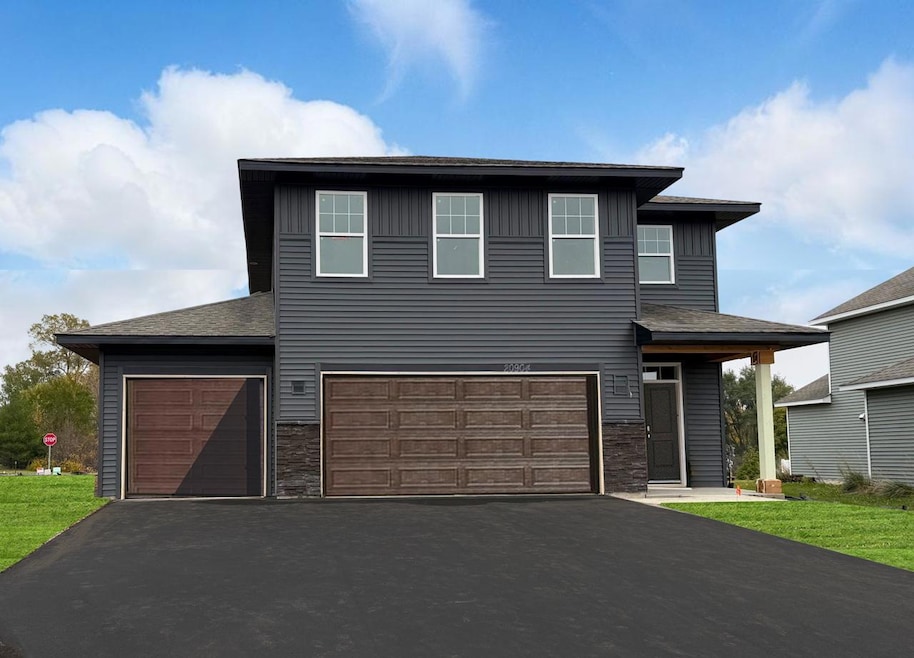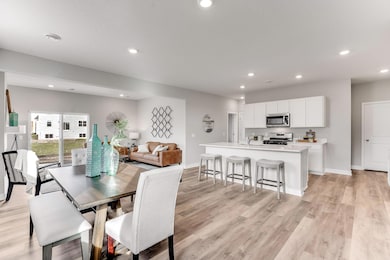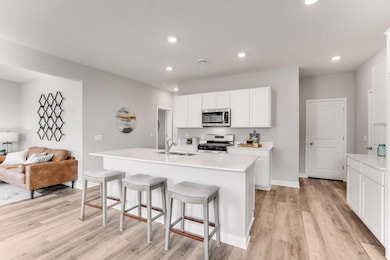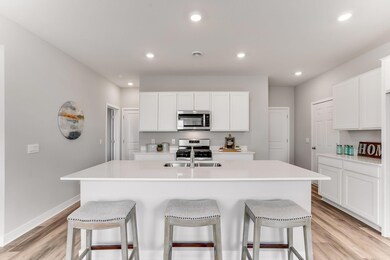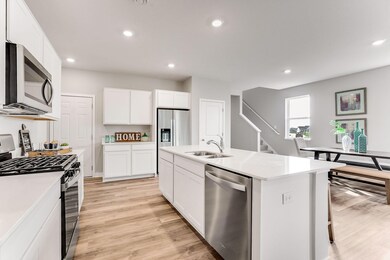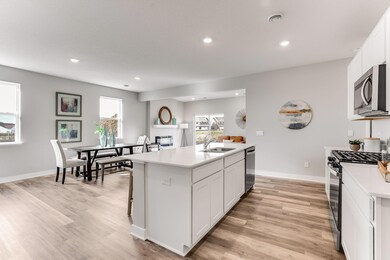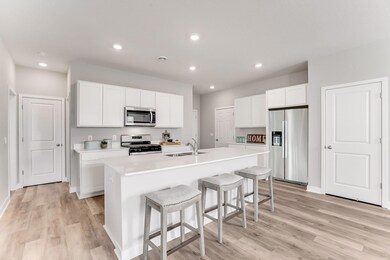20904 Flanders Way Farmington, MN 55024
Estimated payment $3,167/month
Highlights
- New Construction
- Corner Lot
- Stainless Steel Appliances
- Loft
- No HOA
- 3 Car Attached Garage
About This Home
Ask how you can receive a 4.99% Government or 5.50% Conventional 30 yr fixed rate mortgage PLUS up to $5,000 in closing costs on this home! Welcome to the Elm in Whispering Fields! Four bedrooms & a loft on one level, PLUS a main floor bedroom & bathroom. The main floor is open & bright with a large kitchen, pantry & a huge island. The neutral decor is a highlight, boasting white quartz countertops, stainless steel appliances, a gas stove & a microwave with a vented hood. The main level bedroom & 3/4 bathroom is a hard find & offers many options for use! The primary ensuite is a dream, showcasing TWO, large walk- in closets. This large corner lot also boasts a three car garage! There is NO HOA in this community, but there are most definitely some wonderful features, such as the walking trails directly behind the home that will wind you through the neighborhood. Past the soccer fields, the ponds, the community park & even up into the Farmington HS! Great location, within minutes of restaurants & shopping & right between downtown Lakeville and Farmington!
Open House Schedule
-
Friday, November 14, 202512:00 to 6:00 pm11/14/2025 12:00:00 PM +00:0011/14/2025 6:00:00 PM +00:00Add to Calendar
-
Saturday, November 15, 202512:00 to 6:00 pm11/15/2025 12:00:00 PM +00:0011/15/2025 6:00:00 PM +00:00Add to Calendar
Home Details
Home Type
- Single Family
Year Built
- Built in 2025 | New Construction
Lot Details
- 10,890 Sq Ft Lot
- Lot Dimensions are 80 x 136 x 80 x 135
- Corner Lot
Parking
- 3 Car Attached Garage
- Garage Door Opener
Home Design
- Pitched Roof
- Vinyl Siding
Interior Spaces
- 2,449 Sq Ft Home
- 2-Story Property
- Electric Fireplace
- Family Room with Fireplace
- Dining Room
- Loft
- Washer and Dryer Hookup
- Basement
Kitchen
- Range
- Dishwasher
- Stainless Steel Appliances
- Disposal
Bedrooms and Bathrooms
- 5 Bedrooms
Utilities
- Forced Air Heating and Cooling System
- Humidifier
- Vented Exhaust Fan
- Underground Utilities
- 200+ Amp Service
- Tankless Water Heater
Additional Features
- Air Exchanger
- Patio
- Sod Farm
Community Details
- No Home Owners Association
- Built by D.R. HORTON
- Whispering Fields Community
- Whispering Fields Subdivision
Listing and Financial Details
- Assessor Parcel Number 148394005040
Map
Home Values in the Area
Average Home Value in this Area
Property History
| Date | Event | Price | List to Sale | Price per Sq Ft |
|---|---|---|---|---|
| 11/05/2025 11/05/25 | For Sale | $504,990 | -- | $206 / Sq Ft |
Source: NorthstarMLS
MLS Number: 6780181
APN: 14-83940-03-010
- The Hudson Plan at Whispering Fields
- The Harmony Plan at Whispering Fields
- The Henley Plan at Whispering Fields
- The Elm Plan at Whispering Fields
- The Sienna Plan at Whispering Fields
- 20898 Flanders Way
- The Elder Plan at Whispering Fields
- The Eldorado Plan at Whispering Fields
- The Holcombe Plan at Whispering Fields
- 6538 208th St W
- 6573 209th St W
- 6587 209th St W
- 6599 209th St W
- 6605 209th St W
- 6617 209th St W
- 6617 209th St W
- 6629 209th St W
- 925 Hamlet Cir Unit 146
- 835 MacBeth Cr Unit 238
- 881 MacBeth Cr Unit 276
- 605 Macbeth Cir Unit 199
- 325 Brutus Dr Unit 63
- 112 Anthony Dr Unit 13
- 20641 Brennan Path
- 21401 Dushane Pkwy
- 8500 210th St W
- 20660 Holyoke Ave Unit 2
- 20464 Iberia Ave
- 310 3rd St
- 20390 Dodd Blvd
- 21354 Idaho Ave
- 7255 181st St W
- 19351 Indiana Ave
- 17583 Foxboro Ln
- 1337 Centennial Dr
- 3305 200th St W
- 17955 Headwaters Dr
- 17400 Glacier Way
- 17949 Hidden Creek Trail
- 700 14th St
