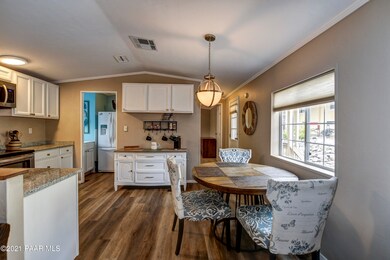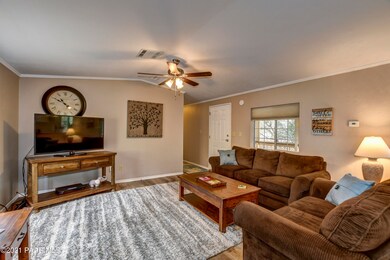
2091 Prescott Canyon Cir Prescott, AZ 86301
Highlights
- RV Parking in Community
- Views of Trees
- Eat-In Kitchen
- Taylor Hicks School Rated A-
- Shades
- Double Pane Windows
About This Home
As of August 2021YOU OWN THE LAND !!!!!! NO LAND LEASETotal remodel 2019-2021. Remodeled kitchen with granite counters, plenty of storage, all appliances stay, new baths, interior paint (2019), exterior paint 2020. No popcorn ceilings or wallpaper, textured ceilings and walls. Repiped with pex plumbing, all new laminate flooring and carpet. All new fixtures and fans, sinks, faucets. Large master with room for King size bed and dresser, and other 2 BR can accommodate a Queen size bed or use 1 for an office or den. Truly move in condition. Active 55+ community with heated indoor pool and hot tub, tennis & pickle ball, exercise room, gathering room w/fireplace, billard room, game room, outdoor covered patio for events Can have up to 4 pets, CANNOT BE OVER 15'' AT SHOULDER.
Last Agent to Sell the Property
Karen Hewitt
Flex Realty License #BR513445000 Listed on: 06/25/2021
Last Buyer's Agent
CYNTHIA DAVIES
WINDERMERE WILLOW
Property Details
Home Type
- Manufactured Home
Est. Annual Taxes
- $527
Year Built
- Built in 1992
Lot Details
- 3,296 Sq Ft Lot
- Partially Fenced Property
- Gentle Sloping Lot
- Landscaped with Trees
- Drought Tolerant Landscaping
- Additional Parcels
HOA Fees
- $91 Monthly HOA Fees
Home Design
- Wood Frame Construction
- Composition Roof
Interior Spaces
- 1,089 Sq Ft Home
- 1-Story Property
- Ceiling Fan
- Double Pane Windows
- Shades
- Drapes & Rods
- Window Screens
- Combination Kitchen and Dining Room
- Views of Trees
- Fire and Smoke Detector
Kitchen
- Eat-In Kitchen
- <<OvenToken>>
- Electric Range
- <<microwave>>
- Dishwasher
- ENERGY STAR Qualified Appliances
- Disposal
Flooring
- Carpet
- Laminate
Bedrooms and Bathrooms
- 3 Bedrooms
- Split Bedroom Floorplan
- Walk-In Closet
- Granite Bathroom Countertops
Laundry
- Laundry Room
- Dryer
- Washer
Basement
- Exterior Basement Entry
- Crawl Space
Parking
- 2 Parking Spaces
- 2 Attached Carport Spaces
- Driveway
Outdoor Features
- Covered Deck
- Shed
- Rain Gutters
Mobile Home
- Manufactured Home
Utilities
- Forced Air Heating and Cooling System
- 220 Volts
- Natural Gas Water Heater
- Satellite Dish
- Cable TV Available
Listing and Financial Details
- Assessor Parcel Number 23
Community Details
Overview
- Association Phone (928) 776-4479
- Built by PALM HARBOR
- RV Parking in Community
Pet Policy
- Pets allowed on a case-by-case basis
Similar Homes in Prescott, AZ
Home Values in the Area
Average Home Value in this Area
Property History
| Date | Event | Price | Change | Sq Ft Price |
|---|---|---|---|---|
| 07/03/2025 07/03/25 | Price Changed | $329,500 | -1.6% | $303 / Sq Ft |
| 06/11/2025 06/11/25 | Price Changed | $334,900 | -2.9% | $308 / Sq Ft |
| 04/17/2025 04/17/25 | Price Changed | $344,900 | -1.5% | $317 / Sq Ft |
| 03/22/2025 03/22/25 | Price Changed | $350,000 | -2.8% | $322 / Sq Ft |
| 03/04/2025 03/04/25 | For Sale | $360,000 | +43.7% | $331 / Sq Ft |
| 08/16/2021 08/16/21 | Sold | $250,500 | +0.2% | $230 / Sq Ft |
| 07/17/2021 07/17/21 | Pending | -- | -- | -- |
| 06/25/2021 06/25/21 | For Sale | $250,000 | +57.2% | $230 / Sq Ft |
| 08/14/2019 08/14/19 | Sold | $159,000 | -3.6% | $146 / Sq Ft |
| 07/24/2019 07/24/19 | For Sale | $165,000 | -- | $152 / Sq Ft |
Tax History Compared to Growth
Agents Affiliated with this Home
-
Lee Giblin

Seller's Agent in 2025
Lee Giblin
Code of the West Realty
(928) 910-2777
570 Total Sales
-
Nicole Chinchak
N
Seller Co-Listing Agent in 2025
Nicole Chinchak
Code of the West Realty
(928) 533-2067
93 Total Sales
-
K
Seller's Agent in 2021
Karen Hewitt
Flex Realty
-
C
Buyer's Agent in 2021
CYNTHIA DAVIES
WINDERMERE WILLOW
-
R
Seller's Agent in 2019
Robin Albert
Flex Realty
Map
Source: Prescott Area Association of REALTORS®
MLS Number: 1039791
- 1947 E Mountain Hollow Dr
- 1935 E Mountain Hollow Dr
- 853 Wildflower Dr
- 832 Glade Dr
- 2173 Hillside Terrace
- 874 Prescott Canyon Dr
- 865 Prescott Canyon Dr
- 2281 Hillside Loop Rd
- 2499 Hilltop Rd
- 2493 Hilltop Rd
- 1706 Chisolm Trail
- 1502 E Butterfield Rd
- 1509 Wells Fargo Rd
- 209 Echo Hills Cir Unit 563
- 2715 Whispering Way Cir Unit 555
- 231 Echo Hills Cir
- 2780 Whispering Way Cir
- 731 W Lee Blvd Unit 556
- 243 Echo Hills Cir Unit 559
- 243 Echo Hills Cir






