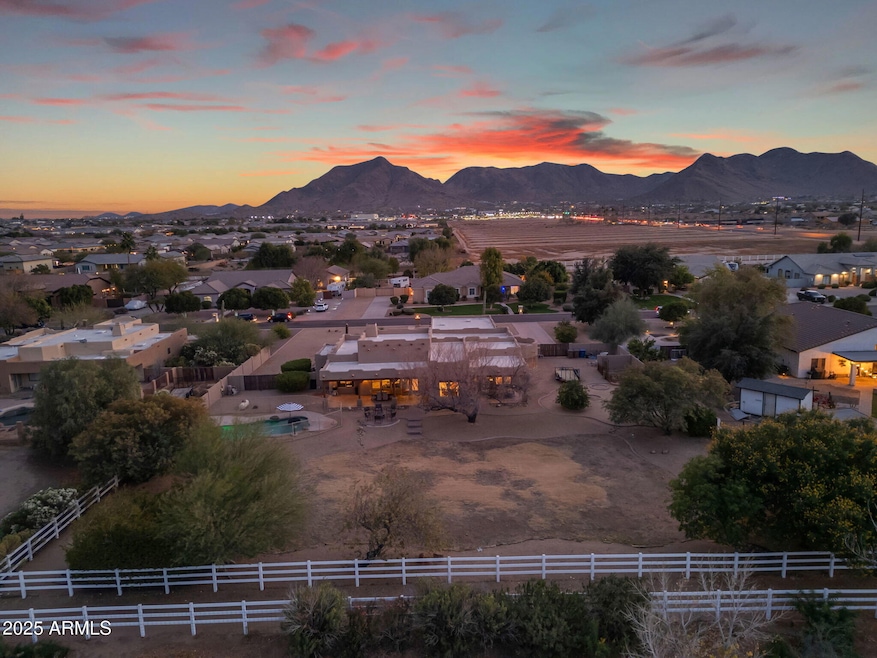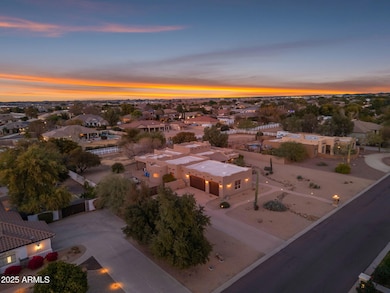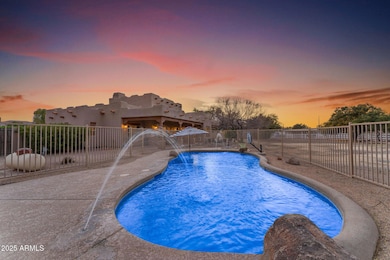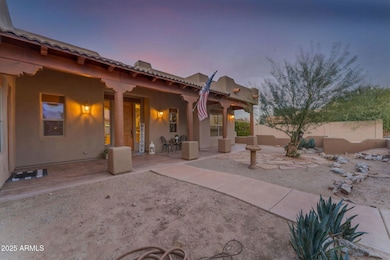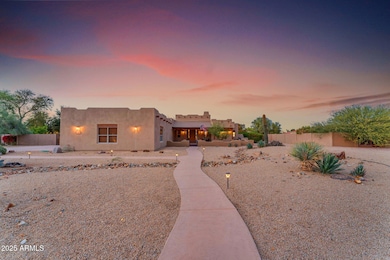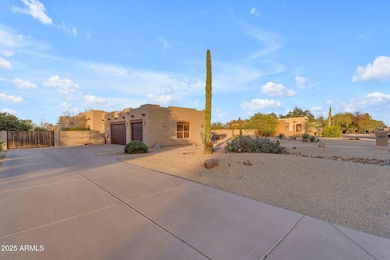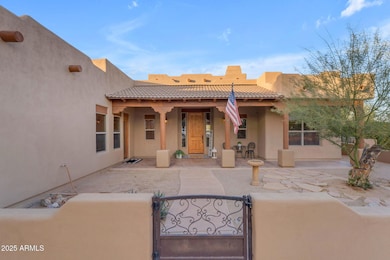20918 E Orchard Ln Queen Creek, AZ 85142
Estimated payment $5,636/month
Highlights
- Horses Allowed On Property
- Private Pool
- Mountain View
- Newell Barney Middle School Rated A
- RV Gated
- Vaulted Ceiling
About This Home
Embrace an extraordinary lifestyle in this distinguished equestrian estate, set on a sprawling nearly an acre lot within the prestigious Orchard Ranchettes community. Encompassing over 3,000 sq ft of sophisticated living space, this home features a well-designed split floor plan with 4 bedrooms and 3 full bathrooms. A separate entrance leads to a private guest suite with its own living area, perfect for multi-generational living or hosting extended family.
At the heart of the home lies a chef's kitchen, where granite countertops, stainless steel appliances, and custom alder wood cabinetry are highlighted by a dramatic rock arch framing a dual fuel range—creating an ideal culinary space for any enthusiast. The great room, adorned with a gas fireplace and soaring 14-foot ceilings with stunning exposed beams, offers a grand yet welcoming ambiance for gatherings. Additional features include a private game/movie room with its own entrance, perfect for entertainment or relaxation.
Step outside to discover three covered patios, a dazzling pebble tec saltwater pool with an 8.5-foot depth, and a spacious 3-car garage. Enjoy serene mountain views from the private courtyard, while dual RV gates provide convenient parking for recreational vehicles.
The luxurious master suite is a personal retreat, complete with an oversized jetted tub, a walk-in shower with dual shower heads, and refined finishes throughout. Modern updates include a new roof installed in 2022, dual water heaters, and warranted A/C units, ensuring comfort and efficiency.
Located in the heart of Queen Creek, this home is close to the Queen Creek Equestrian Center, Pecan Lake Entertainment, and an extensive bike trail system. With community horse trails, walking paths, and complimentary fresh fruit, this meticulously maintained estate blends rural charm with modern convenience, offering the ultimate luxury lifestyle.
Home Details
Home Type
- Single Family
Est. Annual Taxes
- $4,903
Year Built
- Built in 2005
Lot Details
- 0.81 Acre Lot
- Desert faces the front and back of the property
- Block Wall Fence
- Front and Back Yard Sprinklers
- Private Yard
- Grass Covered Lot
HOA Fees
- $58 Monthly HOA Fees
Parking
- 3 Car Garage
- Garage Door Opener
- RV Gated
Home Design
- Santa Fe Architecture
- Roof Updated in 2021
- Wood Frame Construction
- Foam Roof
- Stucco
Interior Spaces
- 3,073 Sq Ft Home
- 1-Story Property
- Vaulted Ceiling
- Ceiling Fan
- Gas Fireplace
- Double Pane Windows
- Mountain Views
- Washer and Dryer Hookup
Kitchen
- Breakfast Bar
- Kitchen Island
- Granite Countertops
Flooring
- Carpet
- Tile
Bedrooms and Bathrooms
- 4 Bedrooms
- Primary Bathroom is a Full Bathroom
- 3 Bathrooms
- Dual Vanity Sinks in Primary Bathroom
- Hydromassage or Jetted Bathtub
- Bathtub With Separate Shower Stall
Pool
- Private Pool
- Fence Around Pool
- Diving Board
Outdoor Features
- Covered Patio or Porch
- Playground
Schools
- Queen Creek Elementary School
- Newell Barney College Preparatory Middle School
- Queen Creek High School
Horse Facilities and Amenities
- Horses Allowed On Property
Utilities
- Central Air
- Heating Available
- Propane
- Septic Tank
Listing and Financial Details
- Tax Lot 20
- Assessor Parcel Number 304-91-156
Community Details
Overview
- Association fees include ground maintenance
- Cornerstone Association, Phone Number (480) 433-0331
- Built by Custom
- Orchard Ranchettes Subdivision
Recreation
- Community Playground
- Horse Trails
- Bike Trail
Map
Home Values in the Area
Average Home Value in this Area
Tax History
| Year | Tax Paid | Tax Assessment Tax Assessment Total Assessment is a certain percentage of the fair market value that is determined by local assessors to be the total taxable value of land and additions on the property. | Land | Improvement |
|---|---|---|---|---|
| 2025 | $4,903 | $51,775 | -- | -- |
| 2024 | $5,009 | $49,310 | -- | -- |
| 2023 | $5,009 | $72,270 | $14,450 | $57,820 |
| 2022 | $4,841 | $54,060 | $10,810 | $43,250 |
| 2021 | $4,905 | $49,950 | $9,990 | $39,960 |
| 2020 | $4,745 | $46,220 | $9,240 | $36,980 |
| 2019 | $5,249 | $44,110 | $8,820 | $35,290 |
| 2018 | $4,743 | $40,150 | $8,030 | $32,120 |
| 2017 | $4,461 | $37,920 | $7,580 | $30,340 |
| 2016 | $4,096 | $38,230 | $7,640 | $30,590 |
| 2015 | $3,576 | $37,960 | $7,590 | $30,370 |
Property History
| Date | Event | Price | Change | Sq Ft Price |
|---|---|---|---|---|
| 08/05/2025 08/05/25 | Price Changed | $970,000 | -2.0% | $316 / Sq Ft |
| 05/13/2025 05/13/25 | For Sale | $990,000 | 0.0% | $322 / Sq Ft |
| 05/07/2025 05/07/25 | Off Market | $990,000 | -- | -- |
| 01/17/2025 01/17/25 | For Sale | $990,000 | +117.6% | $322 / Sq Ft |
| 05/28/2015 05/28/15 | Sold | $455,000 | -3.2% | $148 / Sq Ft |
| 04/21/2015 04/21/15 | Pending | -- | -- | -- |
| 04/03/2015 04/03/15 | Price Changed | $469,900 | -2.1% | $153 / Sq Ft |
| 03/09/2015 03/09/15 | Price Changed | $479,900 | -2.0% | $156 / Sq Ft |
| 02/16/2015 02/16/15 | Price Changed | $489,900 | -1.8% | $159 / Sq Ft |
| 01/04/2015 01/04/15 | Price Changed | $499,000 | -3.1% | $162 / Sq Ft |
| 11/15/2014 11/15/14 | Price Changed | $515,000 | -1.9% | $168 / Sq Ft |
| 10/25/2014 10/25/14 | For Sale | $525,000 | -- | $171 / Sq Ft |
Purchase History
| Date | Type | Sale Price | Title Company |
|---|---|---|---|
| Warranty Deed | $455,000 | Grand Canyon Title Agency | |
| Interfamily Deed Transfer | -- | None Available | |
| Interfamily Deed Transfer | -- | Stewart Title & Trust Of Pho | |
| Quit Claim Deed | -- | Lawyers Title Insurance Corp | |
| Interfamily Deed Transfer | -- | Security Title Agency | |
| Cash Sale Deed | $67,000 | Security Title Agency | |
| Cash Sale Deed | $43,500 | Security Title Agency |
Mortgage History
| Date | Status | Loan Amount | Loan Type |
|---|---|---|---|
| Open | $434,600 | New Conventional | |
| Closed | $364,000 | New Conventional | |
| Previous Owner | $156,000 | Credit Line Revolving | |
| Previous Owner | $258,750 | Unknown | |
| Previous Owner | $25,000 | Credit Line Revolving | |
| Previous Owner | $270,000 | Unknown |
Source: Arizona Regional Multiple Listing Service (ARMLS)
MLS Number: 6806432
APN: 304-91-156
- 20811 E Excelsior Ave
- 20834 E Excelsior Ave
- 22673 E San Tan Blvd
- 21011 E Aquarius Way
- 20981 E Watford Dr
- 21131 E Excelsior Ave
- 20623 E Excelsior Ave
- 21134 E Excelsior Ave
- 20689 E Pummelos Rd
- Belmonte Plan at Bellero Estates
- Amarante Plan at Bellero Estates
- Evora Plan at Bellero Estates
- Dolca Plan at Bellero Estates
- 21107 E Diana Way
- 21149 E Diana Way
- 21135 E Diana Way
- 20756 E Indiana Ave
- 21121 E Pummelos Rd
- 21211 E Pegasus Pkwy Unit 1
- 20698 E Marsh Rd
- 20628 E Natalie Way
- 20319 E Orchard Ln
- 20998 E Pecan Ln
- 20974 E Pecan Ln
- 20961 E Via de Olivos
- 23664 S 209th Ct
- 4239 W Lisa Ln
- 4164 W Yolanda Ln
- 21288 E Via Del Sol
- 35155 N Thompson Rd
- 35155 N Thompson Rd Unit 2
- 35155 N Thompson Rd Unit 1
- 35155 N Thompson Rd Unit 3
- 4417 W Mountain Laural Dr
- 20856 E Arroyo Verde Dr
- 23331 S 215th St
- 35212 N Magnette Way
- 22940 S 213th St
- 4325 W Sebastian Ln
- 35002 N Barrel Rd
