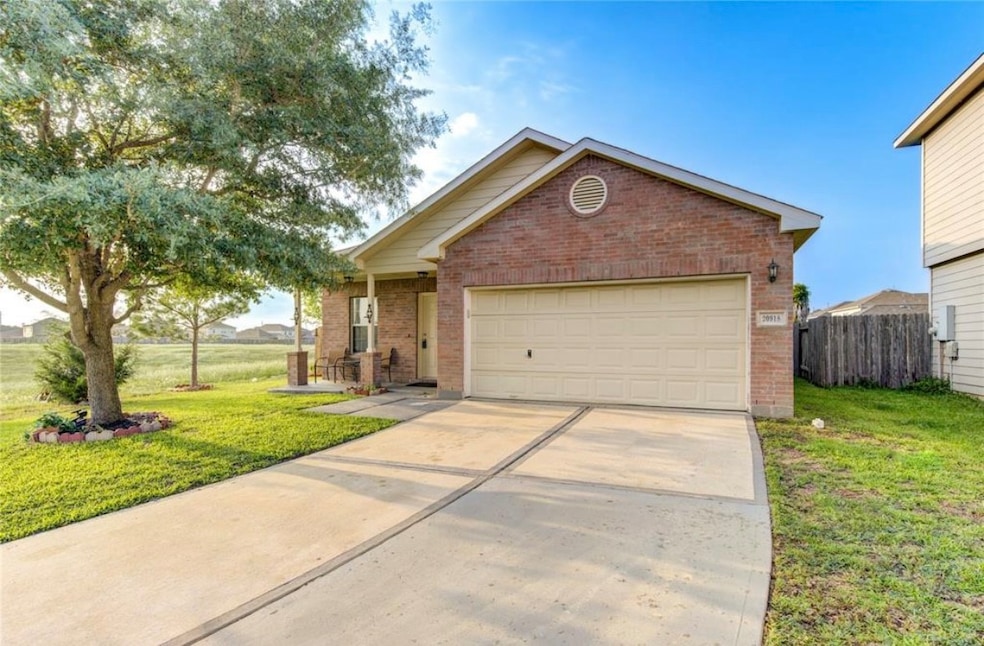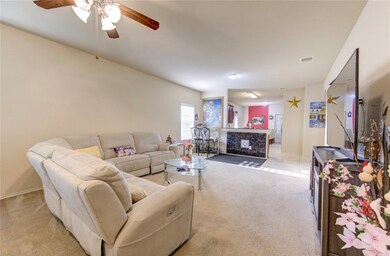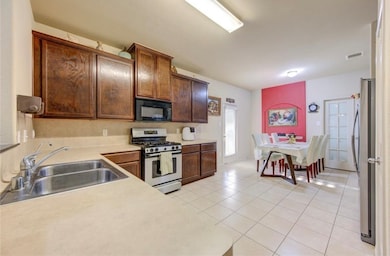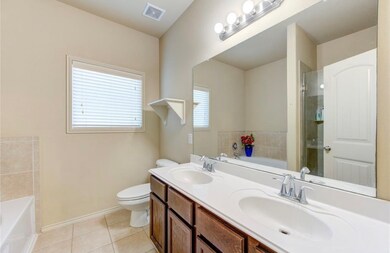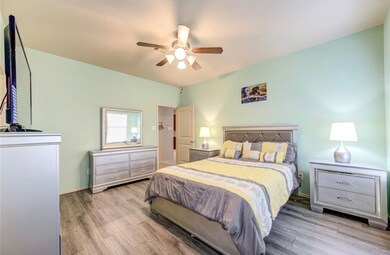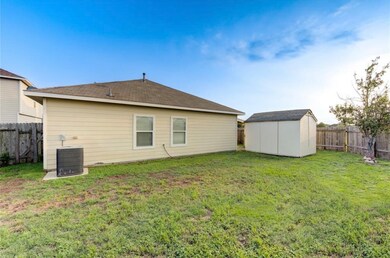Highlights
- Traditional Architecture
- Cul-De-Sac
- Soaking Tub
- T.H. McDonald Junior High School Rated A-
- 2 Car Attached Garage
- Double Vanity
About This Home
Welcome to this inviting 3-bedroom, 2-bathroom home with a versatile fourth room that can easily function as an additional bedroom, home office, or flex space—complete with its own closet. The open-concept layout allows the kitchen to flow seamlessly into the living area, perfect for both everyday living and entertaining. Located in a peaceful cul-de-sac, this home offers a sense of privacy while still being close to everything you need. Recently updated with fresh paint and professionally cleaned carpets, this home is move-in ready! Schedule your tour now!
Home Details
Home Type
- Single Family
Est. Annual Taxes
- $6,549
Year Built
- Built in 2008
Lot Details
- 6,622 Sq Ft Lot
- Cul-De-Sac
Parking
- 2 Car Attached Garage
Home Design
- Traditional Architecture
Interior Spaces
- 1,672 Sq Ft Home
- 1-Story Property
- Living Room
Kitchen
- Gas Oven
- Gas Cooktop
- Microwave
- Dishwasher
- Disposal
Flooring
- Carpet
- Tile
Bedrooms and Bathrooms
- 3 Bedrooms
- 2 Full Bathrooms
- Double Vanity
- Soaking Tub
- Separate Shower
Schools
- Franz Elementary School
- Mcdonald Junior High School
- Morton Ranch High School
Utilities
- Central Heating and Cooling System
- Heating System Uses Gas
- No Utilities
Listing and Financial Details
- Property Available on 7/14/25
- 12 Month Lease Term
Community Details
Overview
- Monarch Property Managment Association
- Bridgewater Meadow Sec 03 Subdivision
Pet Policy
- No Pets Allowed
Map
Source: Houston Association of REALTORS®
MLS Number: 66138092
APN: 1283110020024
- 3610 Robwood Ct
- 3619 Robwood Ct
- 20807 Lansing Ridge Ln
- 3643 Goldleaf Trail Dr
- 3634 Goldleaf Trail Dr
- 20907 Baronsledge Ln
- 3542 Goldleaf Trail Dr
- 3638 Bright Moon Ct
- 21207 Rushing Creek Ln
- 3702 Pebble Garden Ln
- 21219 Flat Creek Ln
- 3610 Banks Run Ln
- 20919 Trenton Valley Ln
- 20638 Sage Rain Ct
- 21335 Riverside Ridge Ln
- 20602 Palm Rain Ct
- 3927 Brook Garden Ln
- 20623 Rainstone Ct
- 3735 Landon Park Dr
- 21603 Manitou Falls Ln
- 3530 Denton Meadows Ct
- 3630 Goldleaf Trail Dr
- 3607 Lakeaires Ln
- 3607 Lakearies Ln
- 21106 Brookrock Cir
- 21102 Rushing Creek Ln
- 3606 Waterport Ln
- 20907 Baronsledge Ln
- 21103 Brae Point Ct
- 21106 Rushing Creek Ln
- 20762 Rainmead Dr
- 3443 Rainshore Dr
- 3518 Stacy Park Cir
- 3727 Bright Moon Ct
- 20707 Waterfall Rain Ct
- 3650 Sumner Lodge Dr
- 20746 Redbud Rain Dr
- 20706 Redbud Rain Dr
- 20827 Oak Rain Ct
- 20802 Oak Rain Ct
