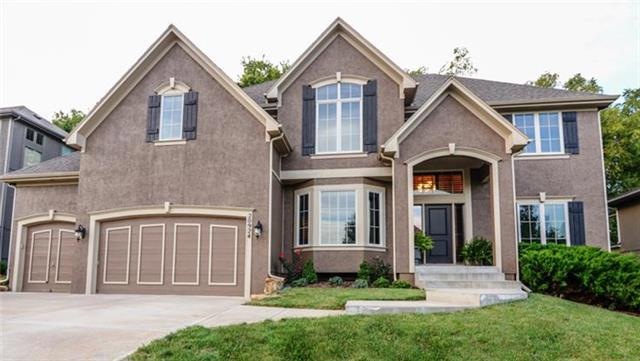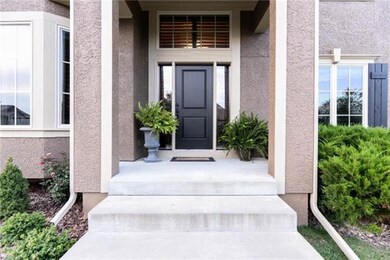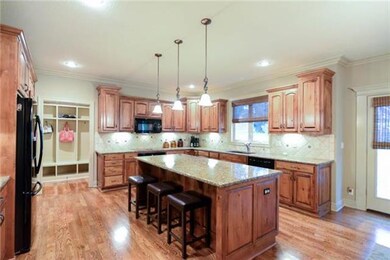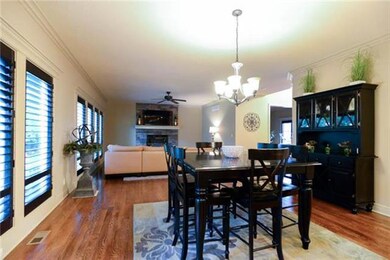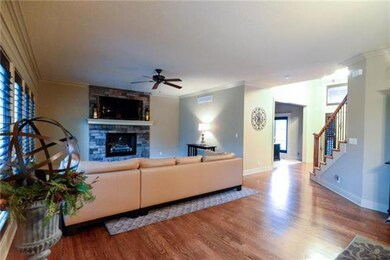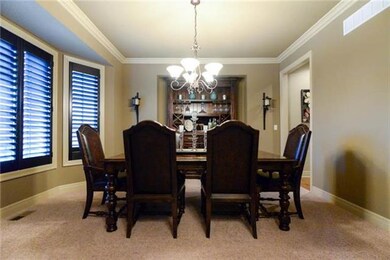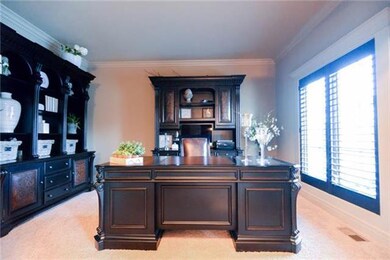
20924 W 99th St Lenexa, KS 66220
Highlights
- Vaulted Ceiling
- Traditional Architecture
- <<bathWithWhirlpoolToken>>
- Manchester Park Elementary School Rated A
- Wood Flooring
- Great Room with Fireplace
About This Home
As of November 2023BEST VALUE IN THE ENTIRE AREA!!! Better than New, ONLY 6 Years old!! This home has it all! Warm Great Room featuring a wall of windows! Fresh paint, Plantation Shutters throughout. Huge Center Isle in the open Kitchen! 1st Floor Office. Spacious Master with Walk-in Shower and Corner tub! Treed backyard. 3/4 bath in finished in daylight lower level! with room to expand!!
Last Agent to Sell the Property
Real Broker, LLC License #SP00222701 Listed on: 04/08/2016

Home Details
Home Type
- Single Family
Est. Annual Taxes
- $5,000
Year Built
- Built in 2010
HOA Fees
- $42 Monthly HOA Fees
Parking
- 3 Car Attached Garage
Home Design
- Traditional Architecture
- Composition Roof
Interior Spaces
- 3,727 Sq Ft Home
- Wet Bar: Carpet, Built-in Features, Vinyl, Cathedral/Vaulted Ceiling, Walk-In Closet(s), Ceiling Fan(s), Hardwood, Kitchen Island, Pantry, Fireplace
- Built-In Features: Carpet, Built-in Features, Vinyl, Cathedral/Vaulted Ceiling, Walk-In Closet(s), Ceiling Fan(s), Hardwood, Kitchen Island, Pantry, Fireplace
- Vaulted Ceiling
- Ceiling Fan: Carpet, Built-in Features, Vinyl, Cathedral/Vaulted Ceiling, Walk-In Closet(s), Ceiling Fan(s), Hardwood, Kitchen Island, Pantry, Fireplace
- Skylights
- Gas Fireplace
- Some Wood Windows
- Thermal Windows
- Shades
- Plantation Shutters
- Drapes & Rods
- Great Room with Fireplace
- Family Room
- Formal Dining Room
- Den
- Laundry on upper level
Kitchen
- Breakfast Room
- Kitchen Island
- Granite Countertops
- Laminate Countertops
Flooring
- Wood
- Wall to Wall Carpet
- Linoleum
- Laminate
- Stone
- Ceramic Tile
- Luxury Vinyl Plank Tile
- Luxury Vinyl Tile
Bedrooms and Bathrooms
- 4 Bedrooms
- Cedar Closet: Carpet, Built-in Features, Vinyl, Cathedral/Vaulted Ceiling, Walk-In Closet(s), Ceiling Fan(s), Hardwood, Kitchen Island, Pantry, Fireplace
- Walk-In Closet: Carpet, Built-in Features, Vinyl, Cathedral/Vaulted Ceiling, Walk-In Closet(s), Ceiling Fan(s), Hardwood, Kitchen Island, Pantry, Fireplace
- Double Vanity
- <<bathWithWhirlpoolToken>>
- <<tubWithShowerToken>>
Finished Basement
- Sump Pump
- Basement Window Egress
Schools
- Manchester Elementary School
- Olathe Northwest High School
Utilities
- Cooling Available
- Heat Pump System
- Back Up Gas Heat Pump System
Additional Features
- Enclosed patio or porch
- Many Trees
Listing and Financial Details
- Assessor Parcel Number IP32250000 0097
Community Details
Overview
- Association fees include trash pick up
- Highland Crest Subdivision
Recreation
- Community Pool
Ownership History
Purchase Details
Home Financials for this Owner
Home Financials are based on the most recent Mortgage that was taken out on this home.Purchase Details
Home Financials for this Owner
Home Financials are based on the most recent Mortgage that was taken out on this home.Purchase Details
Home Financials for this Owner
Home Financials are based on the most recent Mortgage that was taken out on this home.Purchase Details
Home Financials for this Owner
Home Financials are based on the most recent Mortgage that was taken out on this home.Similar Homes in the area
Home Values in the Area
Average Home Value in this Area
Purchase History
| Date | Type | Sale Price | Title Company |
|---|---|---|---|
| Warranty Deed | -- | Stewart Title Company | |
| Warranty Deed | -- | None Available | |
| Corporate Deed | -- | Continental Title Company | |
| Warranty Deed | -- | Homestead Title |
Mortgage History
| Date | Status | Loan Amount | Loan Type |
|---|---|---|---|
| Previous Owner | $355,457 | New Conventional | |
| Previous Owner | $100,000 | Unknown | |
| Previous Owner | $283,800 | New Conventional | |
| Previous Owner | $35,300 | Credit Line Revolving | |
| Previous Owner | $282,400 | New Conventional | |
| Previous Owner | $331,500 | Construction |
Property History
| Date | Event | Price | Change | Sq Ft Price |
|---|---|---|---|---|
| 11/27/2023 11/27/23 | Sold | -- | -- | -- |
| 10/11/2023 10/11/23 | Pending | -- | -- | -- |
| 10/06/2023 10/06/23 | For Sale | $612,000 | +51.1% | $159 / Sq Ft |
| 06/01/2016 06/01/16 | Sold | -- | -- | -- |
| 04/14/2016 04/14/16 | Pending | -- | -- | -- |
| 04/08/2016 04/08/16 | For Sale | $405,000 | -- | $109 / Sq Ft |
Tax History Compared to Growth
Tax History
| Year | Tax Paid | Tax Assessment Tax Assessment Total Assessment is a certain percentage of the fair market value that is determined by local assessors to be the total taxable value of land and additions on the property. | Land | Improvement |
|---|---|---|---|---|
| 2024 | $8,315 | $67,586 | $11,882 | $55,704 |
| 2023 | $7,617 | $60,847 | $11,882 | $48,965 |
| 2022 | $7,121 | $55,477 | $9,902 | $45,575 |
| 2021 | $7,110 | $52,740 | $9,902 | $42,838 |
| 2020 | $6,603 | $48,484 | $8,607 | $39,877 |
| 2019 | $6,509 | $47,438 | $8,607 | $38,831 |
| 2018 | $6,361 | $45,839 | $8,607 | $37,232 |
| 2017 | $6,336 | $44,677 | $7,822 | $36,855 |
| 2016 | $5,954 | $42,929 | $7,445 | $35,484 |
| 2015 | $5,814 | $41,929 | $7,445 | $34,484 |
| 2013 | -- | $39,065 | $7,445 | $31,620 |
Agents Affiliated with this Home
-
Tamra Trickey

Seller's Agent in 2023
Tamra Trickey
ReeceNichols - Leawood
(913) 481-1610
15 in this area
323 Total Sales
-
Melanie Johnson

Buyer's Agent in 2023
Melanie Johnson
ReeceNichols - Leawood
(913) 909-9055
12 in this area
107 Total Sales
-
Mark Brewer
M
Seller's Agent in 2016
Mark Brewer
Real Broker, LLC
(913) 642-4888
9 in this area
144 Total Sales
-
Rosemary Male

Buyer's Agent in 2016
Rosemary Male
BHG Kansas City Homes
(913) 302-9383
15 in this area
45 Total Sales
Map
Source: Heartland MLS
MLS Number: 1984868
APN: IP32250000-0097
- 9738 Marion St
- 22039 W 100th Terrace
- 9705 Sunset Cir
- 21502 W 98th Terrace
- 9727 Sunset Cir
- 21602 W 100th St
- 21522 W 98th Terrace
- 21605 W 98th Terrace
- 20818 W 102nd St
- 20324 W 98th St
- 21701 W 100th St
- 20622 W 96th St
- 22077 W 99th Terrace
- 21901 W 99th Terrace
- 22005 W 99th Terrace
- 22017 W 99th Terrace
- 22029 W 99th Terrace
- 22065 W 99th Terrace
- 22076 W 99th Terrace
- 21914 W 99th Terrace
