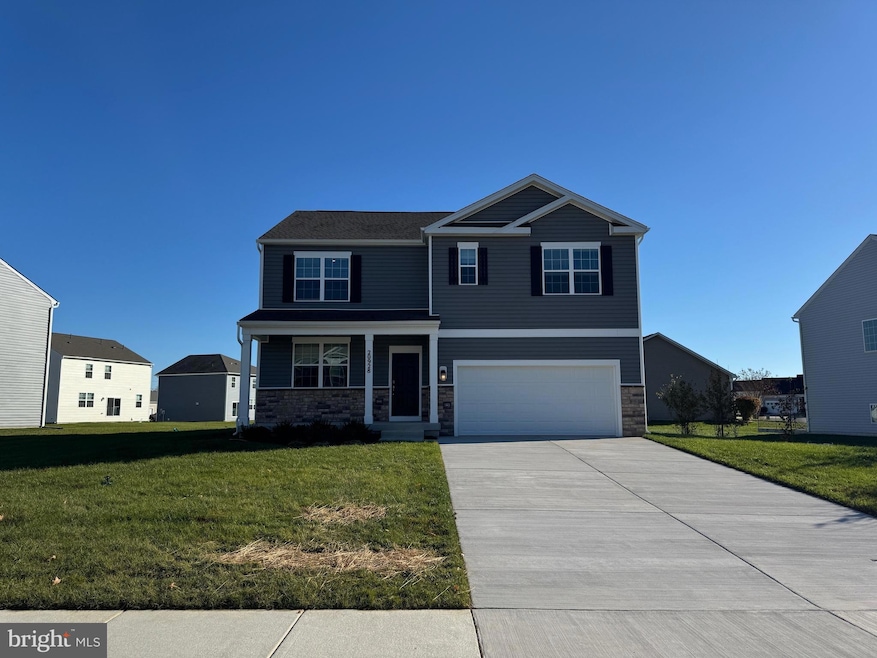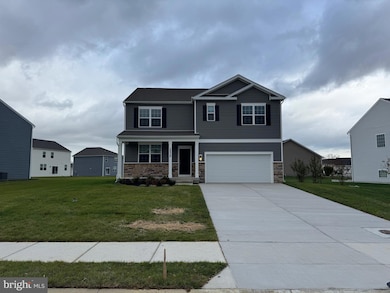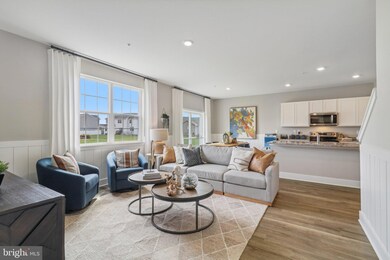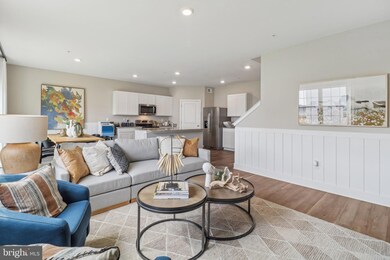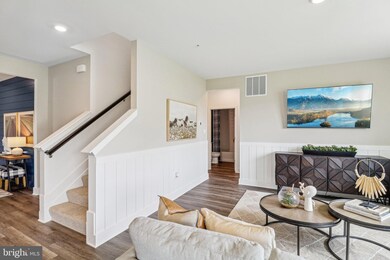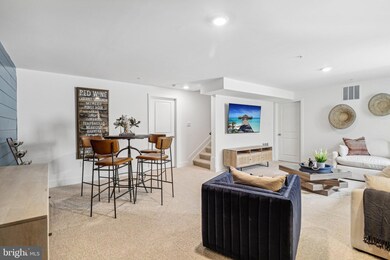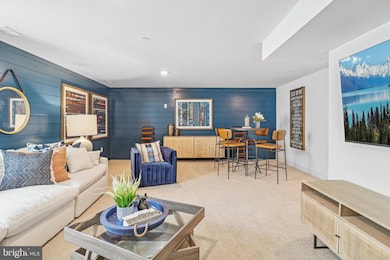
20928 Rowan Knight Dr Lexington Park, MD 20653
Highlights
- New Construction
- Recreation Room
- Main Floor Bedroom
- Open Floorplan
- Traditional Architecture
- 2-minute walk to Pembrooke Picnic Area
About This Home
As of January 2025Quick move-in opportunity! The Hayden is a spacious two-story plan with 5 bedrooms and 3 bathrooms in 2,511 square feet above ground. The main level features a flex room adjacent to the foyer, ideal for a formal dining room or a home office. The gourmet kitchen has an oversized island for extra seating and a large pantry, and it opens to the dining area and a spacious living room. A bedroom with a full bathroom completes the main level. The owner’s suite on the second level offers a luxurious owner’s bath with plenty of space, large shower, private bathroom, double vanities and a large walk-in closet. There are 3 additional bedrooms, a full bathroom, a walk-in laundry room, and a loft-style living room on the second level perfect for a play area. Quality materials and workmanship throughout, with superior attention to detail, plus 1/2/10 year builder warranties. Every DR Horton home is equipped with a smart home package provided by Safe Haven, which includes light switches, Echo, front door camera and keypad lock.
Last Agent to Sell the Property
D R Horton Realty of Virginia LLC Listed on: 08/17/2024

Home Details
Home Type
- Single Family
Est. Annual Taxes
- $687
Year Built
- Built in 2024 | New Construction
Lot Details
- 10,000 Sq Ft Lot
- Sprinkler System
- Property is in excellent condition
HOA Fees
- $30 Monthly HOA Fees
Parking
- 2 Car Attached Garage
- Front Facing Garage
Home Design
- Traditional Architecture
- Poured Concrete
- Frame Construction
- Blown-In Insulation
- Batts Insulation
- Architectural Shingle Roof
- Vinyl Siding
- Brick Front
- Concrete Perimeter Foundation
Interior Spaces
- Property has 3 Levels
- Open Floorplan
- Ceiling height of 9 feet or more
- Recessed Lighting
- Double Pane Windows
- Window Screens
- Entrance Foyer
- Family Room Off Kitchen
- Formal Dining Room
- Den
- Recreation Room
- Loft
- Carbon Monoxide Detectors
- Attic
Kitchen
- Electric Oven or Range
- <<selfCleaningOvenToken>>
- <<builtInMicrowave>>
- Ice Maker
- Dishwasher
- Stainless Steel Appliances
- Kitchen Island
- Upgraded Countertops
- Disposal
Flooring
- Carpet
- Vinyl
Bedrooms and Bathrooms
- En-Suite Primary Bedroom
- En-Suite Bathroom
- Walk-In Closet
Laundry
- Laundry Room
- Laundry on upper level
- Washer and Dryer Hookup
Partially Finished Basement
- Sump Pump
- Rough-In Basement Bathroom
Eco-Friendly Details
- Energy-Efficient Appliances
Schools
- Lexington Park Elementary School
- Esperanza Middle School
- Great Mills High School
Utilities
- Forced Air Heating and Cooling System
- Underground Utilities
- 200+ Amp Service
- 60 Gallon+ Water Heater
- Phone Available
- Cable TV Available
Community Details
- Built by D.R. Horton homes
- Pembrooke Subdivision, Hayden Floorplan
Listing and Financial Details
- Assessor Parcel Number 1908178200
Ownership History
Purchase Details
Home Financials for this Owner
Home Financials are based on the most recent Mortgage that was taken out on this home.Purchase Details
Similar Homes in Lexington Park, MD
Home Values in the Area
Average Home Value in this Area
Purchase History
| Date | Type | Sale Price | Title Company |
|---|---|---|---|
| Deed | $469,990 | Stewart Title | |
| Deed | $469,990 | Stewart Title | |
| Deed | $1,380,000 | None Listed On Document |
Mortgage History
| Date | Status | Loan Amount | Loan Type |
|---|---|---|---|
| Open | $446,490 | New Conventional | |
| Closed | $446,490 | New Conventional |
Property History
| Date | Event | Price | Change | Sq Ft Price |
|---|---|---|---|---|
| 07/09/2025 07/09/25 | For Sale | $499,000 | +6.2% | $146 / Sq Ft |
| 01/30/2025 01/30/25 | Sold | $469,990 | 0.0% | $161 / Sq Ft |
| 12/01/2024 12/01/24 | Pending | -- | -- | -- |
| 11/20/2024 11/20/24 | Price Changed | $469,990 | -1.1% | $161 / Sq Ft |
| 11/01/2024 11/01/24 | Price Changed | $474,990 | -3.9% | $163 / Sq Ft |
| 10/15/2024 10/15/24 | Price Changed | $494,490 | -5.7% | $170 / Sq Ft |
| 10/03/2024 10/03/24 | Price Changed | $524,590 | -3.1% | $180 / Sq Ft |
| 08/29/2024 08/29/24 | Price Changed | $541,590 | +0.9% | $186 / Sq Ft |
| 08/17/2024 08/17/24 | Price Changed | $536,590 | +1.9% | $184 / Sq Ft |
| 08/17/2024 08/17/24 | For Sale | $526,590 | -- | $181 / Sq Ft |
Tax History Compared to Growth
Tax History
| Year | Tax Paid | Tax Assessment Tax Assessment Total Assessment is a certain percentage of the fair market value that is determined by local assessors to be the total taxable value of land and additions on the property. | Land | Improvement |
|---|---|---|---|---|
| 2024 | $687 | $65,000 | $65,000 | $0 |
| 2023 | $687 | $65,000 | $65,000 | $0 |
| 2022 | $669 | $63,333 | $0 | $0 |
| 2021 | $652 | $61,667 | $0 | $0 |
| 2020 | $634 | $60,000 | $60,000 | $0 |
| 2019 | $634 | $60,000 | $60,000 | $0 |
| 2018 | $634 | $60,000 | $60,000 | $0 |
| 2017 | $960 | $91,400 | $0 | $0 |
| 2016 | -- | $75,933 | $0 | $0 |
| 2015 | -- | $60,467 | $0 | $0 |
| 2014 | -- | $45,000 | $0 | $0 |
Agents Affiliated with this Home
-
Delaney Burgess

Seller's Agent in 2025
Delaney Burgess
RE/MAX
(301) 938-0100
3 in this area
321 Total Sales
-
Kathleen Cassidy

Seller's Agent in 2025
Kathleen Cassidy
DRH Realty Capital, LLC.
(667) 500-2488
17 in this area
4,194 Total Sales
Map
Source: Bright MLS
MLS Number: MDSM2020366
APN: 08-178200
- 20936 Rowan Knight Dr
- 0 Willows Rd Unit MDSM2022800
- 20912 Rowan Knight Dr
- 46850 Jillian Grace Ct
- 20973 Rowan Knight Dr
- 20989 Rowan Knight Dr
- 20993 Rowan Knight Dr
- Parcel 331 & 332 Willows Rd
- 20997 Rowan Knight Dr
- 21001 Rowan Knight Dr
- 21005 Rowan Knight Dr
- 21011 Willows Dr
- 20640 Ramsey Dr
- 46728 Sandalwood St
- 46714 Sandalwood St
- 46689 Sandalwood St
- 20833 Nick St
- 20591 Carmarthen Dr
- 47121 Sorrel Dr
- 47125 Sorrel Dr
