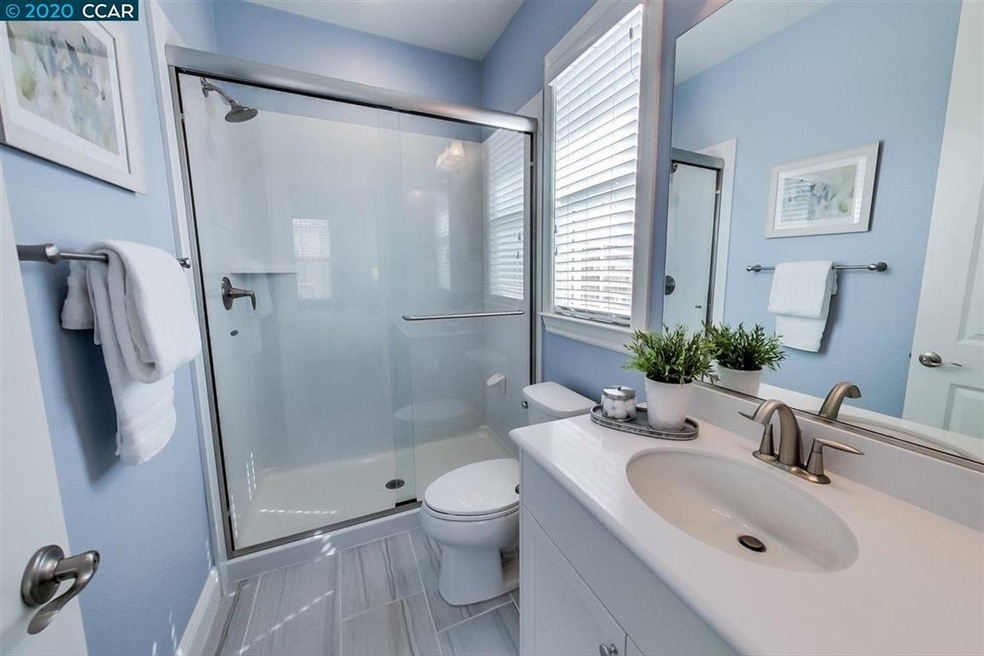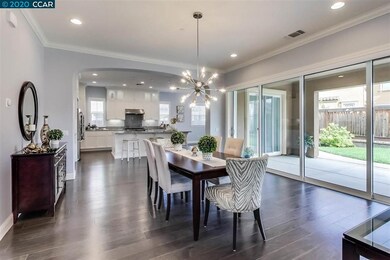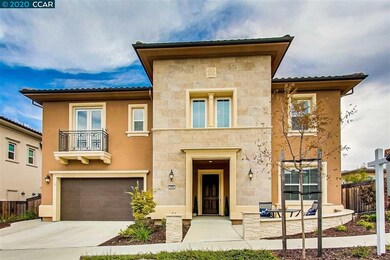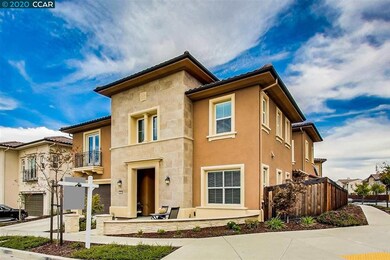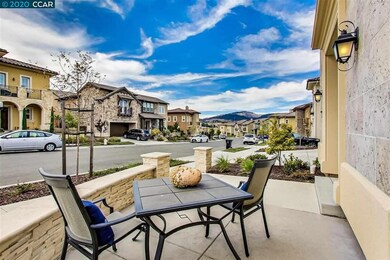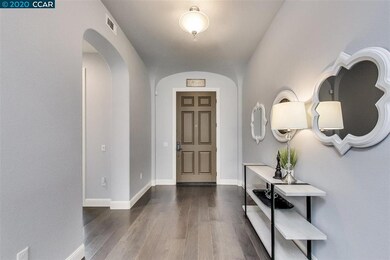
2096 Drysdale St Danville, CA 94506
Tassajara NeighborhoodHighlights
- Views of Mount Diablo
- Contemporary Architecture
- Stone Countertops
- Creekside Elementary School Rated A
- Wood Flooring
- Community Pool
About This Home
As of November 2020Highly sought after Alamo Creek neighborhood! This home is in a prime location near Creekside Elementary and the pool at the community center. Premium lot with wrap around yard ideal for indoor/outdoor entertaining. A gracious home with rich custom wood floors and an abundance of windows. The three car tandum garage, great for a home gym, and its open concept offers a light, bright spacious oasis. Chef's kitchen with over-sized island, upgraded cabinetry, soft close drawers with lost of storage and including a walk-in pantry. The great room overlooks the beautiful backyard with retractable glass doors bringing the outside in with a large covered patio space for dining el fresco. A private, cozy courtyard perfect for intimate gatherings also makes this home special. Each bedroom has its own bathroom. Full bed and bath downstairs. Upstairs is a central bonus room, giving privacy to the 4 additional bedrooms. This home is perfect for the growing family or multi generational living!
Last Agent to Sell the Property
Notable Real Estate License #01993057 Listed on: 09/25/2020
Home Details
Home Type
- Single Family
Est. Annual Taxes
- $24,734
Year Built
- Built in 2016
Lot Details
- 6,694 Sq Ft Lot
- Fenced
- Rectangular Lot
- Back Yard
HOA Fees
- $125 Monthly HOA Fees
Parking
- 3 Car Attached Garage
- Tandem Parking
- Garage Door Opener
Home Design
- Contemporary Architecture
- Stone Siding
- Stucco
Interior Spaces
- 2-Story Property
- Living Room with Fireplace
- Views of Mount Diablo
- Washer and Dryer Hookup
Kitchen
- Eat-In Kitchen
- Gas Range
- <<microwave>>
- Dishwasher
- Stone Countertops
Flooring
- Wood
- Carpet
Bedrooms and Bathrooms
- 5 Bedrooms
Utilities
- Zoned Heating and Cooling System
- Gas Water Heater
Listing and Financial Details
- Assessor Parcel Number 2068200555
Community Details
Overview
- Association fees include common area maintenance, management fee, reserves
- Home Owner Association Services Association, Phone Number (925) 830-4848
- Alamo Creek Subdivision
Recreation
- Community Pool
Ownership History
Purchase Details
Home Financials for this Owner
Home Financials are based on the most recent Mortgage that was taken out on this home.Purchase Details
Home Financials for this Owner
Home Financials are based on the most recent Mortgage that was taken out on this home.Similar Homes in Danville, CA
Home Values in the Area
Average Home Value in this Area
Purchase History
| Date | Type | Sale Price | Title Company |
|---|---|---|---|
| Grant Deed | $1,950,000 | Fidelity National Title Co | |
| Grant Deed | $1,688,000 | Westminster Title Co Inc |
Mortgage History
| Date | Status | Loan Amount | Loan Type |
|---|---|---|---|
| Previous Owner | $250,000 | Credit Line Revolving | |
| Previous Owner | $887,855 | New Conventional |
Property History
| Date | Event | Price | Change | Sq Ft Price |
|---|---|---|---|---|
| 02/04/2025 02/04/25 | Off Market | $7,300 | -- | -- |
| 02/04/2025 02/04/25 | Off Market | $1,950,000 | -- | -- |
| 08/03/2022 08/03/22 | Rented | $7,300 | 0.0% | -- |
| 07/15/2022 07/15/22 | For Rent | $7,300 | +5.8% | -- |
| 11/27/2020 11/27/20 | Rented | $6,900 | 0.0% | -- |
| 11/17/2020 11/17/20 | For Rent | $6,900 | 0.0% | -- |
| 11/02/2020 11/02/20 | Sold | $1,950,000 | -2.5% | $437 / Sq Ft |
| 10/17/2020 10/17/20 | Pending | -- | -- | -- |
| 09/25/2020 09/25/20 | For Sale | $1,999,999 | -- | $448 / Sq Ft |
Tax History Compared to Growth
Tax History
| Year | Tax Paid | Tax Assessment Tax Assessment Total Assessment is a certain percentage of the fair market value that is determined by local assessors to be the total taxable value of land and additions on the property. | Land | Improvement |
|---|---|---|---|---|
| 2025 | $24,734 | $2,110,741 | $1,082,432 | $1,028,309 |
| 2024 | $24,371 | $2,069,355 | $1,061,208 | $1,008,147 |
| 2023 | $24,371 | $2,028,780 | $1,040,400 | $988,380 |
| 2022 | $23,771 | $1,989,000 | $1,020,000 | $969,000 |
| 2021 | $23,706 | $1,950,000 | $1,000,000 | $950,000 |
| 2019 | $21,239 | $1,721,556 | $922,488 | $799,068 |
| 2018 | $20,441 | $1,687,800 | $904,400 | $783,400 |
| 2017 | $8,476 | $610,798 | $415,798 | $195,000 |
| 2016 | $4,563 | $387,488 | $387,488 | $0 |
Agents Affiliated with this Home
-
S
Seller's Agent in 2022
Suman Bazaz
Alliance Bay Realty
-
Latief Bazaz
L
Seller Co-Listing Agent in 2022
Latief Bazaz
Alliance Bay Realty
(510) 742-6600
1 in this area
42 Total Sales
-
Tonya Colton

Seller's Agent in 2020
Tonya Colton
Notable Real Estate
(925) 699-7524
6 in this area
88 Total Sales
-
Raelene Sprague

Seller Co-Listing Agent in 2020
Raelene Sprague
Notable Real Estate
(925) 819-2109
6 in this area
81 Total Sales
Map
Source: Contra Costa Association of REALTORS®
MLS Number: 40922612
APN: 206-820-055-5
- 2092 Drysdale St
- 3009 Drysdale St
- 19 Baltana Place
- 310 Oberland Ct
- 3044 Gritstone St
- 5434 Belarus St
- 5617 Evolene St
- 6246 Massara St
- 3467 Cashmere St
- 140 Angora Ct
- 2207 Creekview Place
- 2222 Creekview Place
- 108 Kingswood Cir
- 142 Kingswood Cir
- 1359 Monterosso St
- 205 Kingswood Ct
- 41 Meadow Lake Dr
- 1656 Colchester St
- 2261 Genoa St
- 4280 Knollview Dr
