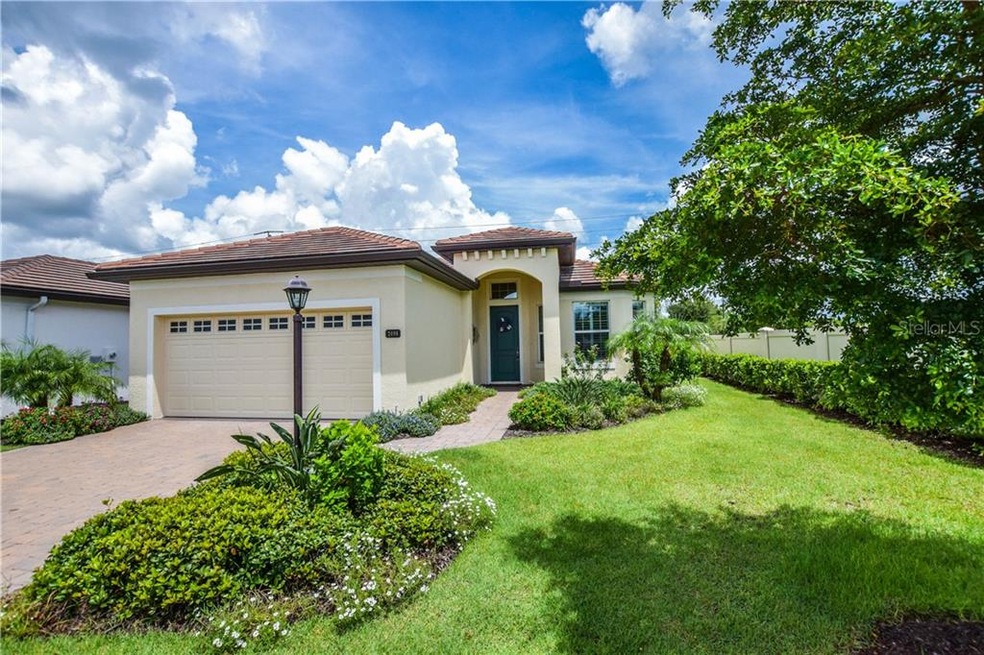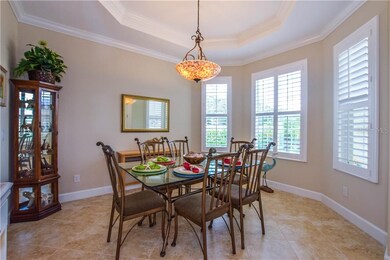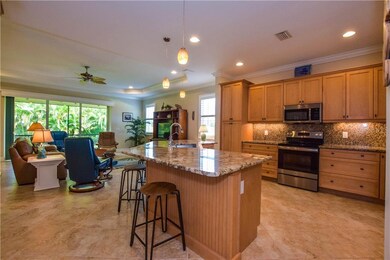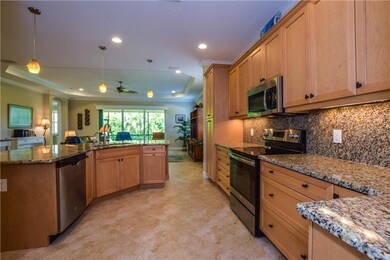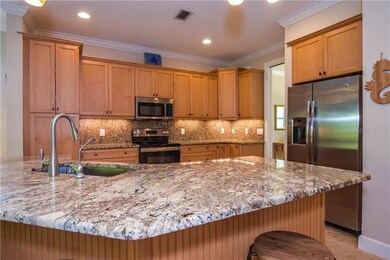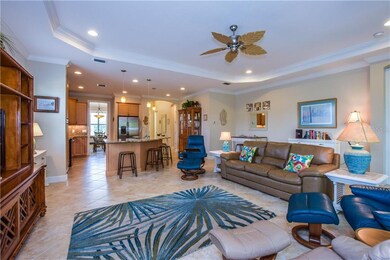
2098 Piave Ln Venice, FL 34292
Venice Farms NeighborhoodHighlights
- Gated Community
- Reverse Osmosis System
- Clubhouse
- Garden Elementary School Rated A-
- Open Floorplan
- Main Floor Primary Bedroom
About This Home
As of March 2021Experience all the joys of Venice, located off of Venice Ave. only four minutes away from our charming downtown with eateries, boutiques and extraordinary beaches. Welcome to Grand Oaks, one of Venice's most treasured neighborhoods with no CDD fees. This 2016-built three-bedroom residence offers privacy, spacious living, and delightful areas for entertaining. The interiors provide an abundance of natural light and an open floorplan with tile floors on the diagonal, Hunter Douglas plantation shutters, 8' doors throughout, 5" base boards, tray ceilings, and crown molding. Prepare your favorite meals from the kitchen equipped with granite counters, farmhouse sink, beautiful backsplash, stainless appliances, reverse osmosis system and entire house water filtration system. The family room opens to the kitchen and lanai, extending the living areas for easy entertaining. Open the sliding glass doors to catch evening breezes. The spacious master bedroom boasts two walk-in closets while both guest bedrooms are separate from the master, ensuring privacy for all. Other details include impact windows and doors, wiring for a generator, and Polyaspartic floors in the two-car garage. You'll appreciate the convenience of the interior utility room with washer, dryer and sink. There is a 2-10 warranty included with the home. Take advantage of the Florida lifestyle on the screened lanai. Grand Oaks features it's own clubhouse with pool and spa of only fifty-five homes.
Last Agent to Sell the Property
MICHAEL SAUNDERS & COMPANY License #3377679 Listed on: 08/21/2019

Home Details
Home Type
- Single Family
Est. Annual Taxes
- $2,784
Year Built
- Built in 2016
Lot Details
- 5,337 Sq Ft Lot
- Property fronts a private road
- East Facing Home
- Corner Lot
- Landscaped with Trees
- Property is zoned RMF1
HOA Fees
- $266 Monthly HOA Fees
Parking
- 2 Car Attached Garage
- Garage Door Opener
- Open Parking
Home Design
- Slab Foundation
- Tile Roof
- Block Exterior
- Stucco
Interior Spaces
- 1,866 Sq Ft Home
- Open Floorplan
- Crown Molding
- Tray Ceiling
- High Ceiling
- Ceiling Fan
- Shades
- Blinds
- Sliding Doors
- Family Room
- Formal Dining Room
- Inside Utility
- Ceramic Tile Flooring
- Fire and Smoke Detector
Kitchen
- Range<<rangeHoodToken>>
- <<microwave>>
- Ice Maker
- Dishwasher
- Solid Surface Countertops
- Solid Wood Cabinet
- Disposal
- Reverse Osmosis System
Bedrooms and Bathrooms
- 3 Bedrooms
- Primary Bedroom on Main
- Split Bedroom Floorplan
- Walk-In Closet
- 2 Full Bathrooms
Laundry
- Laundry in unit
- Dryer
- Washer
Eco-Friendly Details
- Reclaimed Water Irrigation System
Outdoor Features
- Covered patio or porch
- Rain Gutters
Utilities
- Central Heating and Cooling System
- Underground Utilities
- Water Filtration System
- Water Purifier
- Private Sewer
- High Speed Internet
- Cable TV Available
Listing and Financial Details
- Home warranty included in the sale of the property
- Down Payment Assistance Available
- Homestead Exemption
- Visit Down Payment Resource Website
- Legal Lot and Block 43 / 1
- Assessor Parcel Number 0414110008
Community Details
Overview
- Association fees include common area taxes, community pool, escrow reserves fund, maintenance structure, ground maintenance, pest control, pool maintenance, private road, recreational facilities
- Sunstate Association / Brian Association, Phone Number (941) 870-4920
- Built by Heritage Builders
- Grand Oaks Subdivision, Sabal Floorplan
- On-Site Maintenance
- Association Owns Recreation Facilities
- The community has rules related to deed restrictions, no truck, recreational vehicles, or motorcycle parking
- Rental Restrictions
Recreation
- Community Pool
- Community Spa
Additional Features
- Clubhouse
- Gated Community
Ownership History
Purchase Details
Home Financials for this Owner
Home Financials are based on the most recent Mortgage that was taken out on this home.Purchase Details
Home Financials for this Owner
Home Financials are based on the most recent Mortgage that was taken out on this home.Purchase Details
Similar Homes in the area
Home Values in the Area
Average Home Value in this Area
Purchase History
| Date | Type | Sale Price | Title Company |
|---|---|---|---|
| Warranty Deed | $363,000 | Msc Title Inc | |
| Warranty Deed | $340,000 | Attorney | |
| Special Warranty Deed | $329,800 | None Available |
Mortgage History
| Date | Status | Loan Amount | Loan Type |
|---|---|---|---|
| Previous Owner | $272,000 | New Conventional | |
| Previous Owner | $200,000 | Credit Line Revolving |
Property History
| Date | Event | Price | Change | Sq Ft Price |
|---|---|---|---|---|
| 03/10/2021 03/10/21 | Sold | $363,000 | 0.0% | $195 / Sq Ft |
| 01/08/2021 01/08/21 | Pending | -- | -- | -- |
| 12/31/2020 12/31/20 | For Sale | $363,000 | +6.8% | $195 / Sq Ft |
| 06/16/2020 06/16/20 | Sold | $340,000 | -2.9% | $182 / Sq Ft |
| 04/17/2020 04/17/20 | Pending | -- | -- | -- |
| 11/19/2019 11/19/19 | Price Changed | $350,000 | -2.8% | $188 / Sq Ft |
| 09/27/2019 09/27/19 | Price Changed | $359,900 | -2.7% | $193 / Sq Ft |
| 08/21/2019 08/21/19 | For Sale | $369,900 | -- | $198 / Sq Ft |
Tax History Compared to Growth
Tax History
| Year | Tax Paid | Tax Assessment Tax Assessment Total Assessment is a certain percentage of the fair market value that is determined by local assessors to be the total taxable value of land and additions on the property. | Land | Improvement |
|---|---|---|---|---|
| 2024 | $5,188 | $385,400 | $91,600 | $293,800 |
| 2023 | $5,188 | $399,800 | $76,700 | $323,100 |
| 2022 | $5,128 | $394,500 | $87,300 | $307,200 |
| 2021 | $3,294 | $269,300 | $52,300 | $217,000 |
| 2020 | $2,894 | $233,142 | $0 | $0 |
| 2019 | $2,784 | $227,900 | $47,500 | $180,400 |
| 2018 | $3,000 | $247,000 | $42,800 | $204,200 |
| 2017 | $2,990 | $242,319 | $0 | $0 |
| 2016 | $530 | $42,700 | $42,700 | $0 |
| 2015 | $439 | $31,300 | $31,300 | $0 |
| 2014 | $505 | $0 | $0 | $0 |
Agents Affiliated with this Home
-
Jim Litton, PA

Seller's Agent in 2021
Jim Litton, PA
Michael Saunders
(941) 822-9648
8 in this area
81 Total Sales
-
Tracy Pierce

Seller's Agent in 2020
Tracy Pierce
Michael Saunders
(215) 478-3782
110 Total Sales
-
David Anthony

Seller Co-Listing Agent in 2020
David Anthony
Michael Saunders
(941) 786-4282
38 Total Sales
-
Jody Callan

Buyer's Agent in 2020
Jody Callan
PREMIER SOTHEBYS INTL REALTY
(941) 525-8707
87 Total Sales
Map
Source: Stellar MLS
MLS Number: N6106526
APN: 0414-11-0008
- 2090 Piave Ln
- 117 Clifton Way
- 117 Altesino Ct
- 2514 Sylvia Ln
- 2085 Mattamy Ct
- 2505 Gertrude Ln
- 2626 Fred Rd
- 2514 Jerome Rd
- 2487 Sylvia Ln
- 2505 Ellis Blvd
- 2148 Date Palm Way
- 213 Venice Palms Blvd
- 1000 San Lino Cir Unit 1034
- 1000 San Lino Cir Unit 1032
- 621 Francine Ln
- 104 La Palma Ct
- 275 Capulet Dr
- 616 Max Rd
- 500 San Lino Cir Unit 534
- 500 San Lino Cir Unit 511
