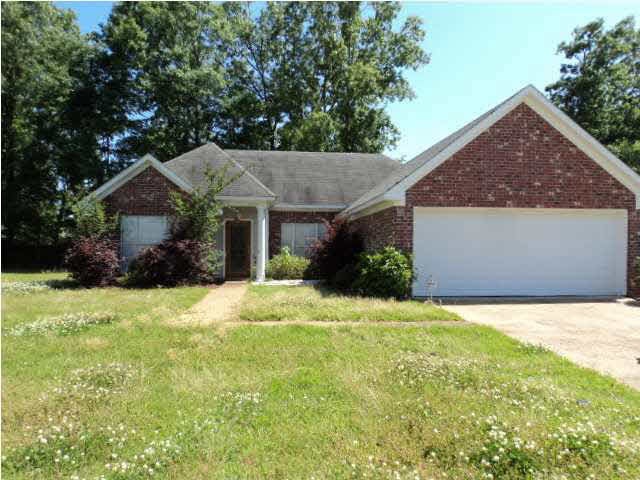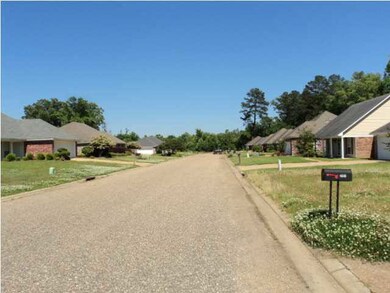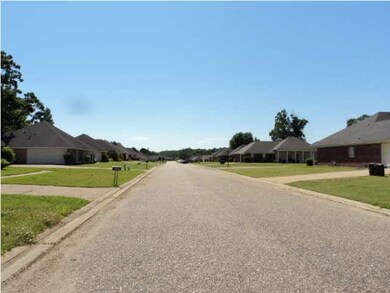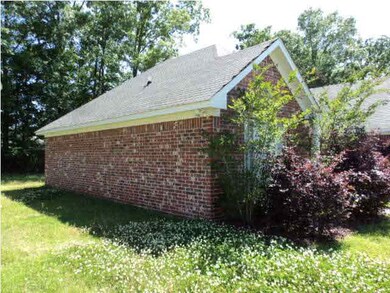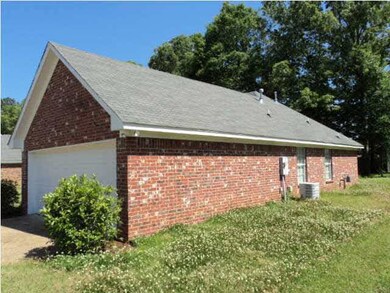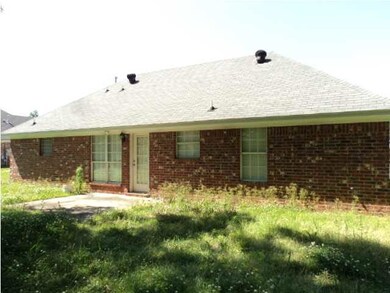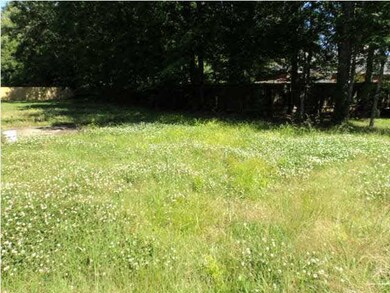
Highlights
- Multiple Fireplaces
- High Ceiling
- 2 Car Attached Garage
- Traditional Architecture
- No HOA
- Walk-In Closet
About This Home
As of August 2023This beautiful 3 bedroom, 2 bath home in Byram sits on a grassy lot with a fenced-in, tree shaded back yard that's perfect for relaxing or entertaining! The living areas and bathroom have scoured concrete floors, while the bedrooms have carpet. The kitchen has great ceramic tile counter tops and black appliances, the living room has a great fireplace, and the master bedroom has an en suite bath. There is still more to love about this home, so call your agent today! This is a Fannie Mae HomePath property and is sold as-is. Purchase this property for as little as 3% down! This property is approved for HomePath Mortgage Financing and for HomePath Renovation Mortgage Financing.
Last Agent to Sell the Property
Jennifer Derrick
Century 21 Prestige Listed on: 07/08/2013
Last Buyer's Agent
Pete Young
Keller Williams License #B21701
Home Details
Home Type
- Single Family
Est. Annual Taxes
- $1,166
Year Built
- Built in 2005
Parking
- 2 Car Attached Garage
Home Design
- Traditional Architecture
- Brick Exterior Construction
- Slab Foundation
Interior Spaces
- 1,431 Sq Ft Home
- 1-Story Property
- High Ceiling
- Ceiling Fan
- Multiple Fireplaces
- Aluminum Window Frames
- Fire and Smoke Detector
Kitchen
- Electric Oven
- Range<<rangeHoodToken>>
- <<microwave>>
- Dishwasher
Flooring
- Carpet
- Concrete
Bedrooms and Bathrooms
- 3 Bedrooms
- Walk-In Closet
- 2 Full Bathrooms
Schools
- Gary Road Elementary School
- Byram Middle School
- Terry High School
Utilities
- Central Heating and Cooling System
- Electric Water Heater
Additional Features
- Slab Porch or Patio
- Back Yard Fenced
Community Details
- No Home Owners Association
- Branch Creek Subdivision
Listing and Financial Details
- Assessor Parcel Number 4855-125-693
Ownership History
Purchase Details
Home Financials for this Owner
Home Financials are based on the most recent Mortgage that was taken out on this home.Purchase Details
Home Financials for this Owner
Home Financials are based on the most recent Mortgage that was taken out on this home.Similar Homes in Byram, MS
Home Values in the Area
Average Home Value in this Area
Purchase History
| Date | Type | Sale Price | Title Company |
|---|---|---|---|
| Warranty Deed | -- | Attorney | |
| Special Warranty Deed | -- | -- |
Mortgage History
| Date | Status | Loan Amount | Loan Type |
|---|---|---|---|
| Open | $151,821 | Purchase Money Mortgage | |
| Closed | $133,333 | New Conventional | |
| Previous Owner | $103,980 | New Conventional |
Property History
| Date | Event | Price | Change | Sq Ft Price |
|---|---|---|---|---|
| 08/31/2023 08/31/23 | Sold | -- | -- | -- |
| 07/22/2023 07/22/23 | Pending | -- | -- | -- |
| 07/20/2023 07/20/23 | For Sale | $199,500 | +39.5% | $141 / Sq Ft |
| 10/29/2018 10/29/18 | Sold | -- | -- | -- |
| 09/16/2018 09/16/18 | Pending | -- | -- | -- |
| 07/13/2018 07/13/18 | For Sale | $143,000 | +2.1% | $100 / Sq Ft |
| 10/28/2016 10/28/16 | Sold | -- | -- | -- |
| 10/26/2016 10/26/16 | Pending | -- | -- | -- |
| 06/26/2016 06/26/16 | For Sale | $140,000 | +40.1% | $98 / Sq Ft |
| 08/29/2013 08/29/13 | Sold | -- | -- | -- |
| 08/08/2013 08/08/13 | Pending | -- | -- | -- |
| 07/08/2013 07/08/13 | For Sale | $99,900 | -- | $70 / Sq Ft |
Tax History Compared to Growth
Tax History
| Year | Tax Paid | Tax Assessment Tax Assessment Total Assessment is a certain percentage of the fair market value that is determined by local assessors to be the total taxable value of land and additions on the property. | Land | Improvement |
|---|---|---|---|---|
| 2024 | $2,527 | $16,151 | $4,500 | $11,651 |
| 2023 | $2,527 | $16,151 | $4,500 | $11,651 |
| 2022 | $2,485 | $16,151 | $4,500 | $11,651 |
| 2021 | $2,152 | $16,151 | $4,500 | $11,651 |
| 2020 | $2,088 | $15,939 | $4,500 | $11,439 |
| 2019 | $2,077 | $15,939 | $4,500 | $11,439 |
| 2018 | $1,284 | $10,626 | $3,000 | $7,626 |
| 2017 | $1,255 | $10,626 | $3,000 | $7,626 |
| 2016 | $1,255 | $10,626 | $3,000 | $7,626 |
| 2015 | $1,229 | $10,450 | $3,000 | $7,450 |
| 2014 | $1,208 | $10,450 | $3,000 | $7,450 |
Agents Affiliated with this Home
-
Dwight Barnes

Seller's Agent in 2023
Dwight Barnes
The Agency Haus LLC DBA Agency
(601) 720-8821
24 in this area
217 Total Sales
-
Alexanderia Smith
A
Buyer's Agent in 2023
Alexanderia Smith
Executive Realty Professionals, LLC
(601) 212-2091
1 in this area
2 Total Sales
-
N
Seller's Agent in 2018
Nick Doty
Keller Williams
-
Terri Bowens

Seller's Agent in 2016
Terri Bowens
Royal Chateau Realty, LLC
(601) 405-4211
1 in this area
98 Total Sales
-
Madelyn Strozier

Buyer's Agent in 2016
Madelyn Strozier
Turn Key Properties, LLC
(601) 427-5088
21 Total Sales
-
J
Seller's Agent in 2013
Jennifer Derrick
Century 21 Prestige
Map
Source: MLS United
MLS Number: 1254649
APN: 4855-0125-693
- 900 Redwood Cove
- 104 Canyon Cove
- 505 Golden Eagle Dr
- 2043 Branch Creek Dr
- 829 Eagles Nest Dr
- 6 Laurie Cove
- 2120 Meagan Dr
- 1851 Turtle Rd
- 2149 S Ridge Rd
- 1213 Lake Shore Dr
- 0 Gary Dr
- 905 Bullrun Dr
- 109 Lucas Ct
- 108 Lucas Ct
- 101 Lucas Ct
- 105 Lucas Ct
- 0 Terry Rd Unit 21325508
- 0 Terry Rd Unit 4094407
- 536 Fairway Ave
- 333 Brannan Ave
