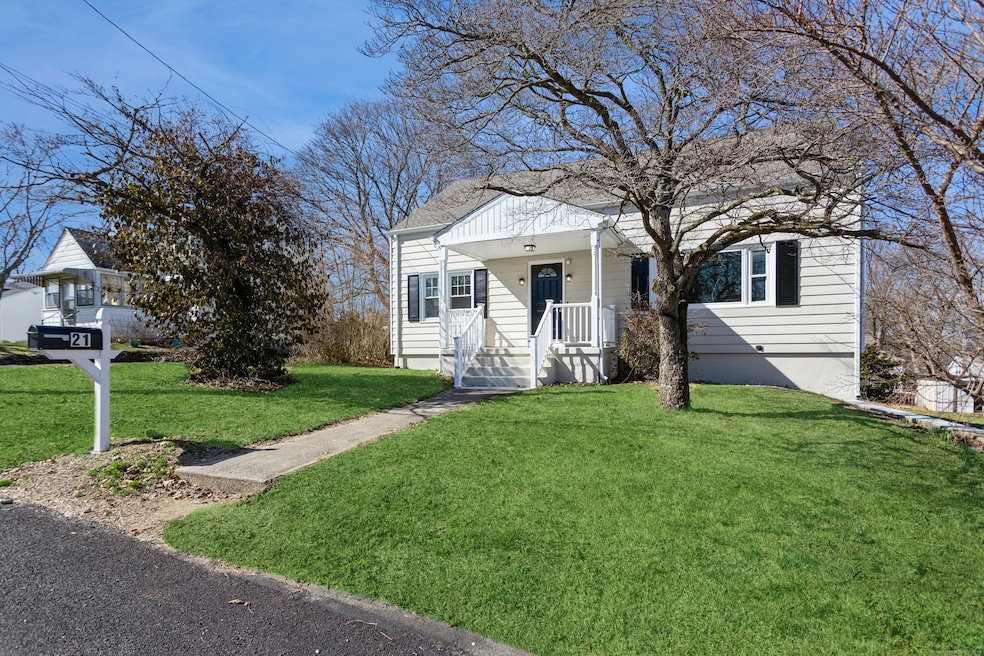
21-23 Beecher Ave Shelton, CT 06484
Highlights
- Central Air
- Sunnyside Elementary School Rated 9+
- 60+ Gallon Tank
About This Home
As of August 2024Located just outside the heart of vibrant downtown Shelton lies this impeccably updated two-family residence, New HVAC system with AC, roof, windows, and rear deck. Both units have been fully renovated with white shaker cabinets, elegant quartz countertops & subway tile backsplash, & stainless-steel appliances. New vinyl plank floors, and carpet throughout. The lower-level apartment has full access to the basement and a one car garage which can be finished to add more living space. The second floor 2-bedroom apartment has a wonderful open floor plan eat in kitchen /tv room with walk out access to the second floor deck. Both units are unoccupied.
Last Agent to Sell the Property
CB Country to Coast Realty License #REB.0789573 Listed on: 03/19/2024
Property Details
Home Type
- Multi-Family
Est. Annual Taxes
- $4,114
Year Built
- Built in 1953
Lot Details
- 10,019 Sq Ft Lot
Parking
- 1 Car Garage
Home Design
- Concrete Foundation
- Frame Construction
- Asphalt Shingled Roof
- Aluminum Siding
Interior Spaces
- 1,911 Sq Ft Home
- Basement Fills Entire Space Under The House
Bedrooms and Bathrooms
- 4 Bedrooms
- 2 Full Bathrooms
Utilities
- Central Air
- Heating System Uses Oil
- Heating System Uses Oil Above Ground
- 60+ Gallon Tank
Community Details
- 2 Units
Listing and Financial Details
- Assessor Parcel Number 288647
Ownership History
Purchase Details
Home Financials for this Owner
Home Financials are based on the most recent Mortgage that was taken out on this home.Purchase Details
Purchase Details
Similar Homes in Shelton, CT
Home Values in the Area
Average Home Value in this Area
Purchase History
| Date | Type | Sale Price | Title Company |
|---|---|---|---|
| Warranty Deed | $556,000 | None Available | |
| Warranty Deed | $556,000 | None Available | |
| Warranty Deed | $556,000 | None Available | |
| Quit Claim Deed | -- | None Available | |
| Quit Claim Deed | -- | None Available | |
| Quit Claim Deed | -- | None Available | |
| Warranty Deed | $105,000 | -- | |
| Warranty Deed | $105,000 | -- |
Mortgage History
| Date | Status | Loan Amount | Loan Type |
|---|---|---|---|
| Open | $537,443 | FHA | |
| Closed | $537,443 | Purchase Money Mortgage | |
| Previous Owner | $82,000 | No Value Available | |
| Previous Owner | $169,925 | No Value Available | |
| Previous Owner | $32,320 | No Value Available |
Property History
| Date | Event | Price | Change | Sq Ft Price |
|---|---|---|---|---|
| 08/27/2024 08/27/24 | Sold | $556,000 | -5.7% | $291 / Sq Ft |
| 07/05/2024 07/05/24 | For Sale | $589,900 | 0.0% | $309 / Sq Ft |
| 06/26/2024 06/26/24 | Pending | -- | -- | -- |
| 04/16/2024 04/16/24 | Price Changed | $589,900 | -1.7% | $309 / Sq Ft |
| 03/19/2024 03/19/24 | For Sale | $599,900 | -- | $314 / Sq Ft |
Tax History Compared to Growth
Tax History
| Year | Tax Paid | Tax Assessment Tax Assessment Total Assessment is a certain percentage of the fair market value that is determined by local assessors to be the total taxable value of land and additions on the property. | Land | Improvement |
|---|---|---|---|---|
| 2025 | $4,037 | $214,480 | $78,750 | $135,730 |
| 2024 | $4,114 | $214,480 | $78,750 | $135,730 |
| 2023 | $3,610 | $206,640 | $78,750 | $127,890 |
| 2022 | $3,610 | $206,640 | $78,750 | $127,890 |
| 2021 | $3,189 | $144,760 | $66,500 | $78,260 |
| 2020 | $3,246 | $144,760 | $66,500 | $78,260 |
| 2019 | $3,246 | $144,760 | $66,500 | $78,260 |
| 2017 | $3,215 | $144,760 | $66,500 | $78,260 |
| 2015 | $2,767 | $124,040 | $48,160 | $75,880 |
| 2014 | $2,767 | $124,040 | $48,160 | $75,880 |
Agents Affiliated with this Home
-
Michael Frascatore

Seller's Agent in 2024
Michael Frascatore
CB Country to Coast Realty
(203) 767-9096
14 in this area
69 Total Sales
-
Ketty Daffron
K
Buyer's Agent in 2024
Ketty Daffron
William Raveis Real Estate
(203) 843-7811
5 in this area
76 Total Sales
Map
Source: SmartMLS
MLS Number: 24004681
APN: SHEL-000106C-000000-000105
- 39 Wells Ave
- 75 Beecher Ave
- 26 King St
- 58 Milne Ave Unit 60
- 140 Hillside Ave Unit 142
- 72 Providence Ave
- 38 Fairfield Ave
- 0 Harvard Ave
- 55 Harvard Ave
- 0 East Ave Unit 24096099
- 141 Grove St
- 45 1/2 Woonsocket Ave
- 18 Forest Ave
- 6 Stonegate Ln
- 56 Wakelee Avenue Extension Unit 12
- 5 Ridge Ln
- 13 Angell Ave
- 24 Dogwood Ln
- 242 Grove St
- 235 Long Hill Ave Unit 237
