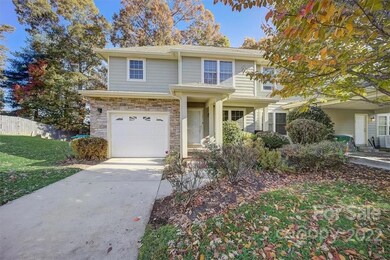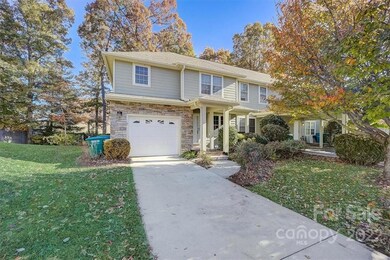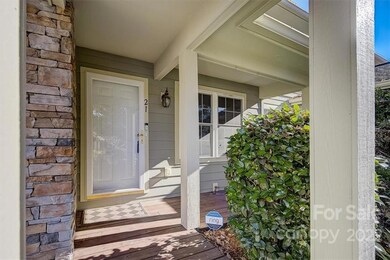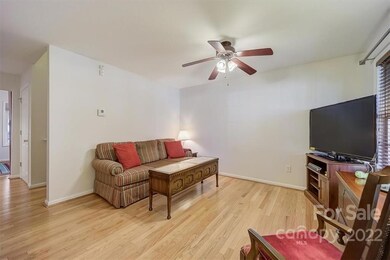
21 Aberdeen Dr Arden, NC 28704
Lake Julian NeighborhoodHighlights
- Deck
- Contemporary Architecture
- Lawn
- T.C. Roberson High School Rated A
- Wood Flooring
- Screened Porch
About This Home
As of December 2022Welcome to 21 Aberdeen Dr, a beautiful 3BR, 2.5 bath townhouse, located just minutes from shopping, hiking and everything south Asheville has to offer. This unit is in great shape, with an updated kitchen, a 1 car garage, and a screened in back porch leading to an ample wooden back deck and backyard. Upstairs is a generous master suite with full bathroom, spacious closet and double sinks, as well as the other two bedrooms and full bathroom. There is a half bath / laundry room downstairs. This subdivision features a dog park, with a two dog limit per home. Exterior building maintenance and yard maintenance are included in the reasonable HOA dues. This is a great value and a great location. This home is move-in ready.
Last Agent to Sell the Property
Keller Williams - Weaverville License #325658 Listed on: 10/28/2022

Last Buyer's Agent
Arielle Walsh
Asheville City Real Estate LLC License #275058
Townhouse Details
Home Type
- Townhome
Est. Annual Taxes
- $1,428
Year Built
- Built in 2003
Lot Details
- Level Lot
- Lawn
HOA Fees
- $99 Monthly HOA Fees
Home Design
- Contemporary Architecture
- Stone Veneer
- Hardboard
Interior Spaces
- Ceiling Fan
- Insulated Doors
- Screened Porch
- Crawl Space
Kitchen
- Electric Oven
- <<selfCleaningOvenToken>>
- Electric Cooktop
- <<microwave>>
- Dishwasher
Flooring
- Wood
- Tile
Bedrooms and Bathrooms
- 3 Bedrooms
Laundry
- Laundry Room
- Dryer
- Washer
Parking
- Attached Garage
- Driveway
Outdoor Features
- Deck
Utilities
- Central Heating
- Heat Pump System
Community Details
- Lake Julian Trails HOA, Phone Number (828) 348-0324
- Lake Julian Trails Condos
- Lake Julian Trails Subdivision
- Mandatory home owners association
Listing and Financial Details
- Assessor Parcel Number 9644-62-0517-00000
Ownership History
Purchase Details
Home Financials for this Owner
Home Financials are based on the most recent Mortgage that was taken out on this home.Purchase Details
Purchase Details
Home Financials for this Owner
Home Financials are based on the most recent Mortgage that was taken out on this home.Purchase Details
Home Financials for this Owner
Home Financials are based on the most recent Mortgage that was taken out on this home.Purchase Details
Home Financials for this Owner
Home Financials are based on the most recent Mortgage that was taken out on this home.Similar Homes in Arden, NC
Home Values in the Area
Average Home Value in this Area
Purchase History
| Date | Type | Sale Price | Title Company |
|---|---|---|---|
| Warranty Deed | $317,500 | None Listed On Document | |
| Warranty Deed | $235,000 | None Available | |
| Warranty Deed | $179,000 | None Available | |
| Warranty Deed | $179,000 | None Available | |
| Warranty Deed | $150,000 | -- |
Mortgage History
| Date | Status | Loan Amount | Loan Type |
|---|---|---|---|
| Open | $254,000 | New Conventional | |
| Previous Owner | $143,200 | New Conventional | |
| Previous Owner | $123,000 | New Conventional | |
| Previous Owner | $143,200 | Unknown | |
| Previous Owner | $142,000 | Unknown | |
| Previous Owner | $15,000 | Stand Alone Second | |
| Previous Owner | $110,000 | New Conventional |
Property History
| Date | Event | Price | Change | Sq Ft Price |
|---|---|---|---|---|
| 12/30/2022 12/30/22 | Sold | $317,500 | -0.8% | $203 / Sq Ft |
| 11/05/2022 11/05/22 | Price Changed | $319,900 | -3.0% | $204 / Sq Ft |
| 10/28/2022 10/28/22 | For Sale | $329,900 | +84.3% | $211 / Sq Ft |
| 05/26/2017 05/26/17 | Sold | $179,000 | -4.0% | $116 / Sq Ft |
| 04/23/2017 04/23/17 | Pending | -- | -- | -- |
| 04/14/2017 04/14/17 | For Sale | $186,500 | -- | $121 / Sq Ft |
Tax History Compared to Growth
Tax History
| Year | Tax Paid | Tax Assessment Tax Assessment Total Assessment is a certain percentage of the fair market value that is determined by local assessors to be the total taxable value of land and additions on the property. | Land | Improvement |
|---|---|---|---|---|
| 2023 | $1,428 | $231,900 | $20,000 | $211,900 |
| 2022 | $1,359 | $231,900 | $0 | $0 |
| 2021 | $815 | $231,900 | $0 | $0 |
| 2020 | $1,045 | $165,900 | $0 | $0 |
| 2019 | $1,045 | $165,900 | $0 | $0 |
| 2018 | $1,045 | $165,900 | $0 | $0 |
| 2017 | $1,045 | $129,900 | $0 | $0 |
| 2016 | $903 | $129,900 | $0 | $0 |
| 2015 | $903 | $129,900 | $0 | $0 |
| 2014 | $903 | $129,900 | $0 | $0 |
Agents Affiliated with this Home
-
Jake Mossman

Seller's Agent in 2022
Jake Mossman
Keller Williams - Weaverville
(828) 367-9148
1 in this area
86 Total Sales
-
A
Buyer's Agent in 2022
Arielle Walsh
Asheville City Real Estate LLC
-
Ken Rudolph

Seller's Agent in 2017
Ken Rudolph
Keller Williams Professionals
(828) 356-5583
8 Total Sales
-
Gwen Bowers

Buyer's Agent in 2017
Gwen Bowers
Premier Sotheby’s International Realty
(828) 545-2565
1 in this area
37 Total Sales
Map
Source: Canopy MLS (Canopy Realtor® Association)
MLS Number: 3917367
APN: 9644-62-0517-00000
- 23 Aberdeen Dr
- 34 Douglas Fir Ave
- 124 New Rockwood Rd
- 135 New Rockwood Rd
- 207 Weybridge Dr
- 18 Winterhawk Dr
- 7 Berry Crest Ln
- 11 Berry Crest Ln
- 907 Gleason St
- 96 Sunny Meadows Blvd Unit 47
- 43 Sunny Meadows Blvd
- 56 Founders Way
- 1157 Standing Deer Trace Unit 128
- 202 Lupine Field Way
- 110 Heywood Rd Unit 17C
- 437 Burdock Ln Unit 66
- 4 Chambers Garden Dr
- 20 Daphne Dr
- 26 Stone House Rd Unit 121
- 8 Secrest Dr






