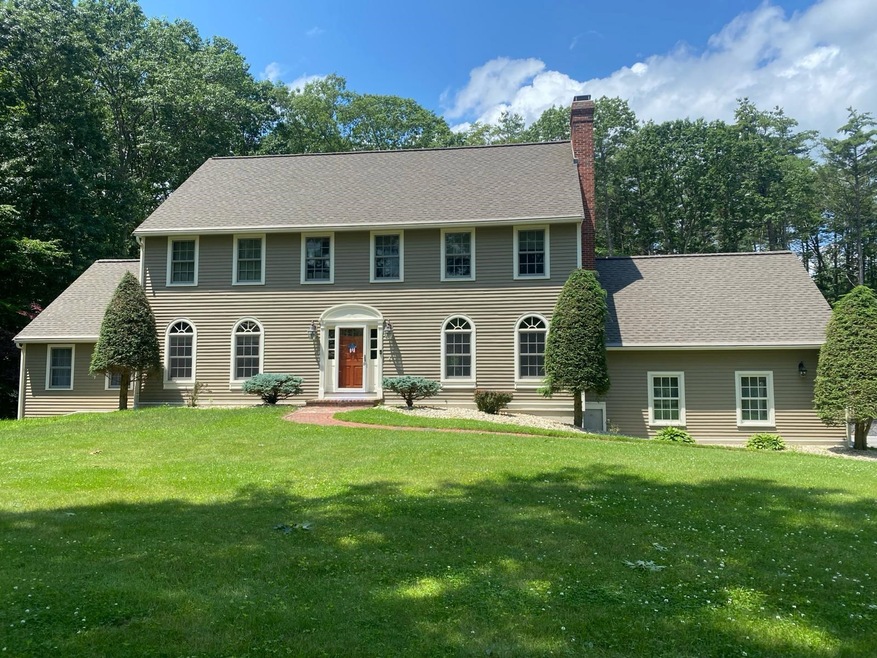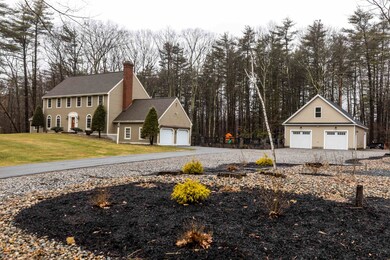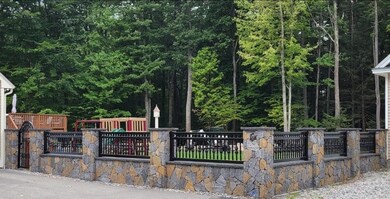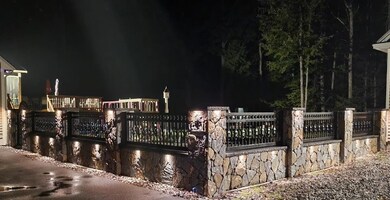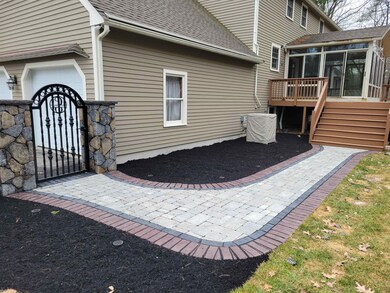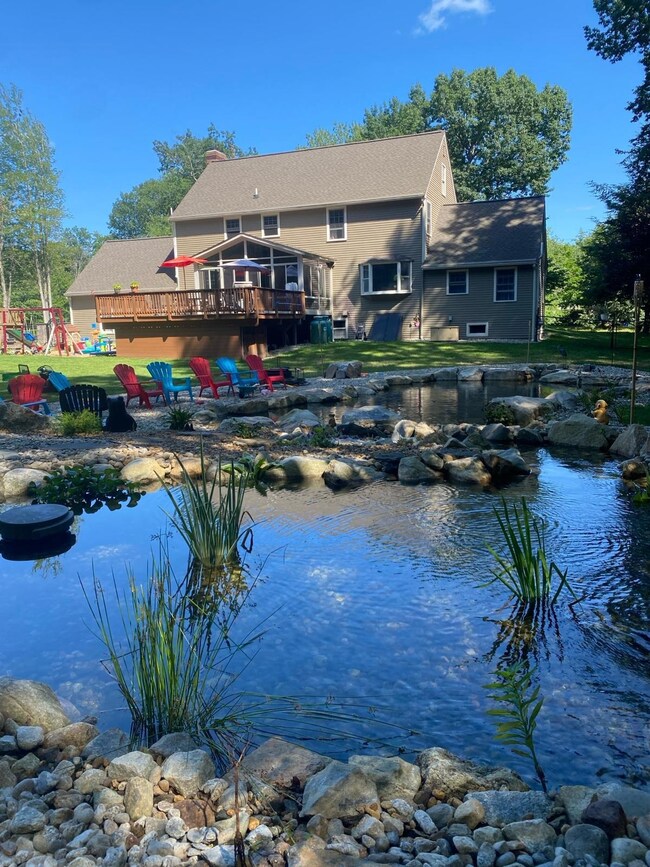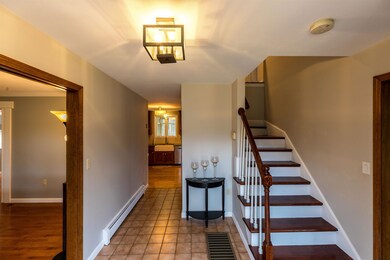
21 Barthelmess Ln Hampstead, NH 03841
Highlights
- Colonial Architecture
- Cathedral Ceiling
- <<doubleOvenToken>>
- Hampstead Middle School Rated A-
- Wood Flooring
- Cul-De-Sac
About This Home
As of June 2024Magnificent colonial situated in a quite cul-de-sac neighborhood. This 4/5 bedroom home has been meticulously maintained with many updates and upgrades. Newer 30x50 garage with upstairs and additional 1/2 bath (2021), incredible recreational koi pond with water feature (2022), hardwood floors, amazing masonry fence wall, custom stone fire pit, new playground, leaf guard, heated gutter system, Marvin windows, whole house stand by generator, bright sunroom, new water heater, high velocity central a/c, ADT security system, fenced in yard, freshly painted in and out, pocket doors, extensive gardens, irrigation system and much more. An abundant amount of fruit trees surrounding the perimeter of the property. This home is absolutely move in ready and a must see.
Home Details
Home Type
- Single Family
Est. Annual Taxes
- $12,359
Year Built
- Built in 1988
Lot Details
- 1.39 Acre Lot
- Cul-De-Sac
- Property is Fully Fenced
- Lot Sloped Up
- Irrigation
- Garden
Parking
- 2 Car Garage
- Driveway
- On-Street Parking
Home Design
- Colonial Architecture
- Concrete Foundation
- Wood Frame Construction
- Architectural Shingle Roof
- Radon Mitigation System
Interior Spaces
- 3,352 Sq Ft Home
- 3-Story Property
- Central Vacuum
- Cathedral Ceiling
- Ceiling Fan
- Wood Burning Fireplace
- Blinds
- Combination Kitchen and Dining Room
Kitchen
- <<doubleOvenToken>>
- Gas Cooktop
- <<microwave>>
- <<ENERGY STAR Qualified Dishwasher>>
Flooring
- Wood
- Tile
Bedrooms and Bathrooms
- 4 Bedrooms
- En-Suite Primary Bedroom
- Walk-In Closet
Laundry
- Laundry on main level
- Dryer
- Washer
Basement
- Walk-Up Access
- Connecting Stairway
- Natural lighting in basement
Home Security
- Home Security System
- Fire and Smoke Detector
Outdoor Features
- Shed
- Playground
Schools
- Hampstead Central Elementary School
- Hampstead Middle School
- Pinkerton Academy High School
Utilities
- Zoned Heating and Cooling
- Humidifier
- Vented Exhaust Fan
- Baseboard Heating
- Heating System Uses Oil
- 200+ Amp Service
- 100 Amp Service
- Power Generator
- Drilled Well
- Septic Tank
- Leach Field
- Internet Available
- Phone Available
Listing and Financial Details
- Exclusions: TV negotiable
- Tax Lot 181
Ownership History
Purchase Details
Home Financials for this Owner
Home Financials are based on the most recent Mortgage that was taken out on this home.Purchase Details
Home Financials for this Owner
Home Financials are based on the most recent Mortgage that was taken out on this home.Similar Homes in the area
Home Values in the Area
Average Home Value in this Area
Purchase History
| Date | Type | Sale Price | Title Company |
|---|---|---|---|
| Warranty Deed | $469,000 | -- | |
| Warranty Deed | $469,000 | -- | |
| Warranty Deed | $469,000 | -- | |
| Warranty Deed | $400,000 | -- | |
| Warranty Deed | $400,000 | -- |
Mortgage History
| Date | Status | Loan Amount | Loan Type |
|---|---|---|---|
| Open | $688,000 | Purchase Money Mortgage | |
| Closed | $688,000 | Purchase Money Mortgage | |
| Closed | $375,400 | No Value Available | |
| Closed | $369,000 | No Value Available | |
| Previous Owner | $100,000 | Credit Line Revolving | |
| Closed | $0 | No Value Available |
Property History
| Date | Event | Price | Change | Sq Ft Price |
|---|---|---|---|---|
| 06/21/2024 06/21/24 | Sold | $860,000 | -1.1% | $257 / Sq Ft |
| 05/13/2024 05/13/24 | Pending | -- | -- | -- |
| 05/08/2024 05/08/24 | Price Changed | $869,900 | -3.3% | $260 / Sq Ft |
| 04/17/2024 04/17/24 | Price Changed | $899,900 | -3.2% | $268 / Sq Ft |
| 04/08/2024 04/08/24 | Price Changed | $929,900 | -2.1% | $277 / Sq Ft |
| 03/11/2024 03/11/24 | For Sale | $950,000 | +137.5% | $283 / Sq Ft |
| 08/07/2013 08/07/13 | Sold | $400,000 | -9.1% | $121 / Sq Ft |
| 06/20/2013 06/20/13 | Pending | -- | -- | -- |
| 05/23/2013 05/23/13 | For Sale | $439,900 | -- | $133 / Sq Ft |
Tax History Compared to Growth
Tax History
| Year | Tax Paid | Tax Assessment Tax Assessment Total Assessment is a certain percentage of the fair market value that is determined by local assessors to be the total taxable value of land and additions on the property. | Land | Improvement |
|---|---|---|---|---|
| 2024 | $13,924 | $751,000 | $225,100 | $525,900 |
| 2023 | $12,359 | $485,800 | $161,100 | $324,700 |
| 2022 | $11,504 | $485,800 | $161,100 | $324,700 |
| 2021 | $11,052 | $485,800 | $161,100 | $324,700 |
| 2020 | $10,577 | $490,800 | $161,100 | $329,700 |
| 2016 | $10,251 | $423,600 | $95,100 | $328,500 |
| 2015 | $9,351 | $416,900 | $95,100 | $321,800 |
| 2014 | $9,351 | $416,900 | $95,100 | $321,800 |
| 2006 | $8,277 | $456,800 | $145,000 | $311,800 |
Agents Affiliated with this Home
-
Derek Greene

Seller's Agent in 2024
Derek Greene
Derek Greene
(860) 560-1006
1 in this area
2,942 Total Sales
-
Darlene Couture

Buyer's Agent in 2024
Darlene Couture
Coldwell Banker Realty Salem
(978) 490-7961
2 in this area
60 Total Sales
-
Jane Cresta

Seller's Agent in 2013
Jane Cresta
BHHS Verani Londonderry
(603) 216-7222
32 in this area
83 Total Sales
-
Catherine Duff

Buyer's Agent in 2013
Catherine Duff
Coldwell Banker Realty Haverhill MA
(978) 360-8588
2 in this area
126 Total Sales
Map
Source: PrimeMLS
MLS Number: 4987603
APN: HMSD-000009-000181
- 210 Kent Farm Rd Unit 2
- 136 Heather Ln
- 50 Page Ln
- 367 Main St
- 124 Freedom Hill Rd
- 15 Christopher Dr Unit 5
- 11 Sunset Ave
- 17 Hastings Dr
- 8 Valerie Ct
- 4 Shore Dr
- 1 Cameron Ct Unit 1
- 40 Lexington Dr
- 0 Stony Ridge Rd
- 111 Buttrick Rd
- 7 Beach Rd
- 24 Showell Pond Rd
- 20 Bailey Shore Rd
- 13 Showell Pond Rd
- 59 Bonnies Way
- 73 Drew Rd
