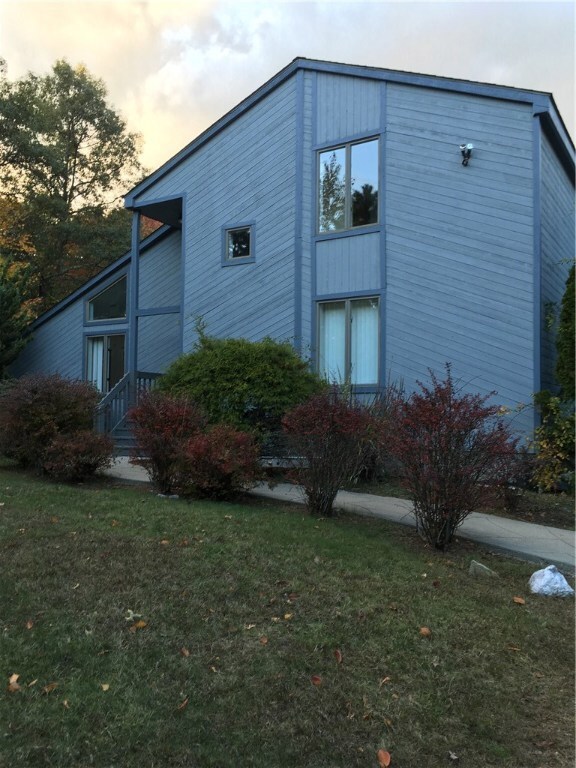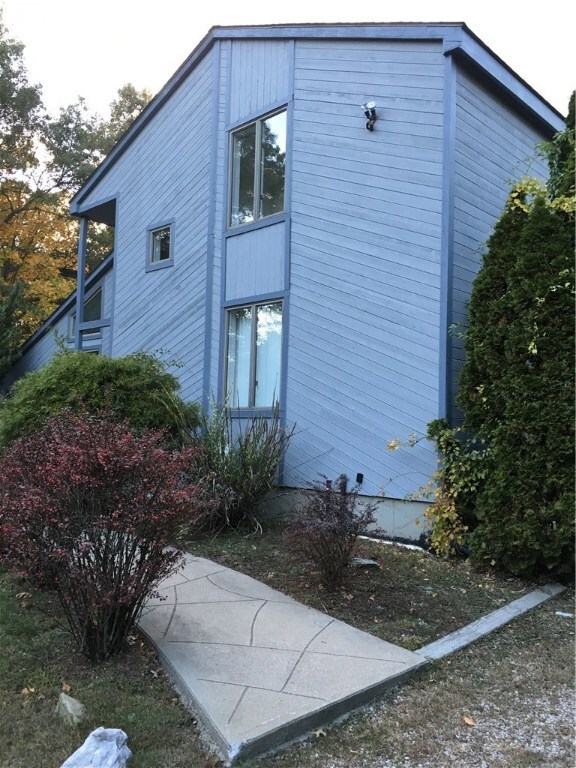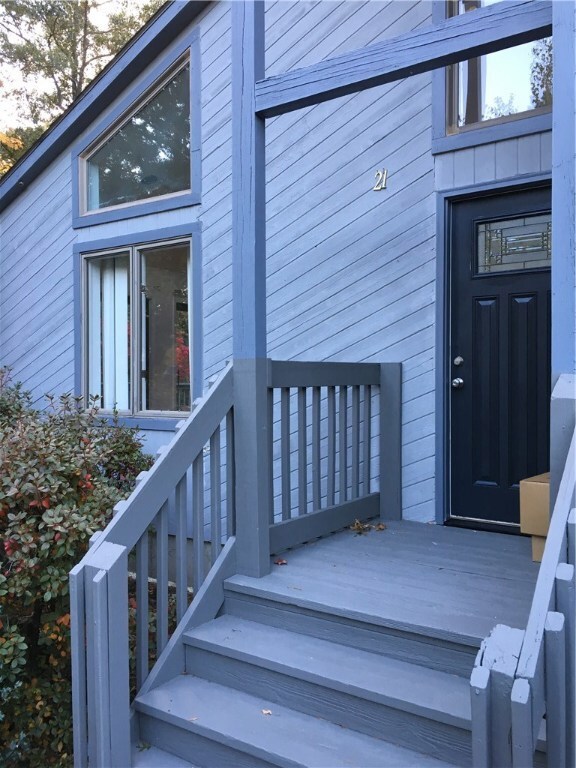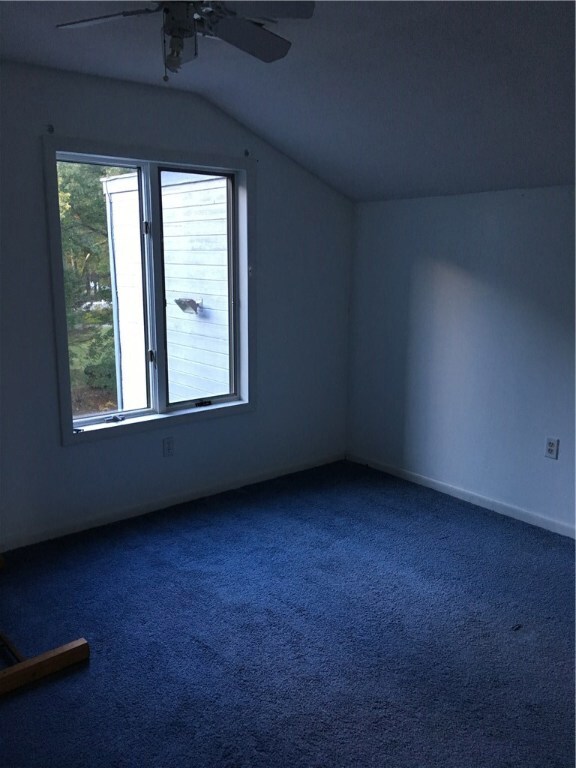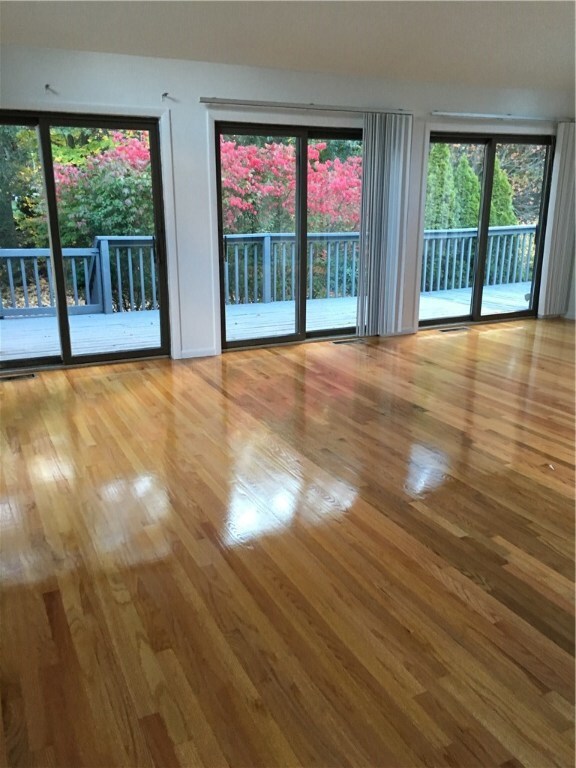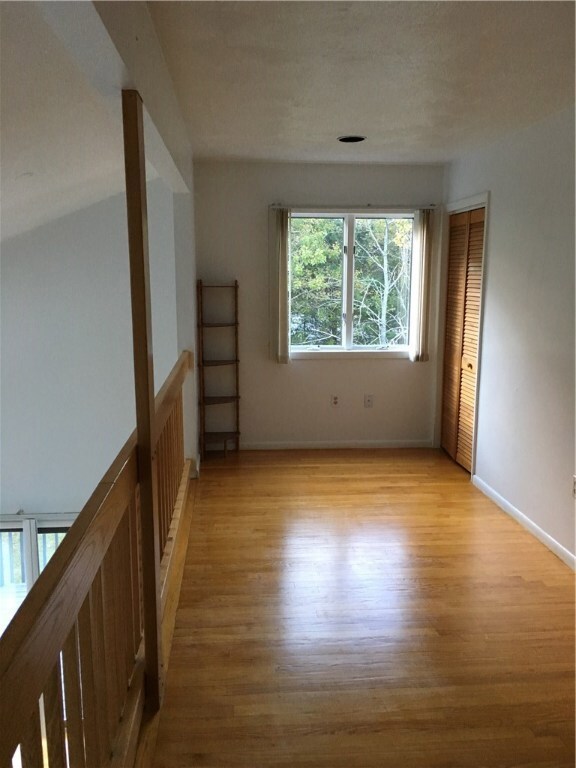
21 Beechnut Dr Johnston, RI 02919
Bishop Heights NeighborhoodHighlights
- Spa
- Marble Flooring
- Attic
- Contemporary Architecture
- Cathedral Ceiling
- Workshop
About This Home
As of April 2022BEAUTIFUL CONTEMPORARY HOME IN CLEARVIEW ESTATES. HARDWOODS, SOARING CEILINGS,NEW ROOF,NEW FURNACE,CENTRAL AIR, GRANITE KITCHEN, HUGE PRIVATE YARD, THIS IS A MUST SEE! SELLER MOTIVATED!
Last Agent to Sell the Property
Broadway Real Estate Group License #REC.0016109 Listed on: 02/13/2018

Last Buyer's Agent
Broadway Real Estate Group License #REC.0016109 Listed on: 02/13/2018

Home Details
Home Type
- Single Family
Est. Annual Taxes
- $6,800
Year Built
- Built in 1987
Parking
- 2 Car Attached Garage
Home Design
- Contemporary Architecture
- Concrete Perimeter Foundation
- Clapboard
- Plaster
Interior Spaces
- 3-Story Property
- Central Vacuum
- Cathedral Ceiling
- Skylights
- Free Standing Fireplace
- Zero Clearance Fireplace
- Workshop
- Utility Room
- Permanent Attic Stairs
Kitchen
- <<OvenToken>>
- Range<<rangeHoodToken>>
- Dishwasher
Flooring
- Wood
- Carpet
- Marble
- Ceramic Tile
Bedrooms and Bathrooms
- 3 Bedrooms
- Cedar Closet
- 2 Full Bathrooms
- <<tubWithShowerToken>>
Laundry
- Dryer
- Washer
Partially Finished Basement
- Basement Fills Entire Space Under The House
- Interior and Exterior Basement Entry
Home Security
- Security System Owned
- Storm Doors
Accessible Home Design
- Accessible Hallway
- Accessible Doors
Pool
- Spa
Utilities
- Forced Air Heating and Cooling System
- Heating System Uses Oil
- Heating System Uses Wood
- 220 Volts
- Well
- Electric Water Heater
- Septic Tank
- Cable TV Available
Community Details
- Clearview Estates Subdivision
Listing and Financial Details
- Tax Lot 298
- Assessor Parcel Number 21BEECHNUTDRJOHN
Ownership History
Purchase Details
Home Financials for this Owner
Home Financials are based on the most recent Mortgage that was taken out on this home.Purchase Details
Purchase Details
Purchase Details
Purchase Details
Purchase Details
Similar Homes in the area
Home Values in the Area
Average Home Value in this Area
Purchase History
| Date | Type | Sale Price | Title Company |
|---|---|---|---|
| Warranty Deed | $310,000 | -- | |
| Warranty Deed | -- | -- | |
| Quit Claim Deed | -- | -- | |
| Deed | $167,000 | -- | |
| Warranty Deed | $160,000 | -- | |
| Warranty Deed | $310,000 | -- | |
| Quit Claim Deed | -- | -- | |
| Deed | $167,000 | -- | |
| Warranty Deed | $160,000 | -- | |
| Warranty Deed | $167,500 | -- | |
| Warranty Deed | $175,000 | -- |
Mortgage History
| Date | Status | Loan Amount | Loan Type |
|---|---|---|---|
| Open | $173,750 | Stand Alone Refi Refinance Of Original Loan | |
| Closed | $178,500 | Stand Alone Refi Refinance Of Original Loan | |
| Closed | $230,000 | Purchase Money Mortgage | |
| Previous Owner | $172,000 | No Value Available |
Property History
| Date | Event | Price | Change | Sq Ft Price |
|---|---|---|---|---|
| 04/14/2022 04/14/22 | Sold | $505,000 | +17.5% | $198 / Sq Ft |
| 03/16/2022 03/16/22 | Pending | -- | -- | -- |
| 03/09/2022 03/09/22 | For Sale | $429,900 | +38.7% | $169 / Sq Ft |
| 06/08/2018 06/08/18 | Sold | $310,000 | -13.9% | $128 / Sq Ft |
| 05/09/2018 05/09/18 | Pending | -- | -- | -- |
| 02/13/2018 02/13/18 | For Sale | $359,900 | -- | $149 / Sq Ft |
Tax History Compared to Growth
Tax History
| Year | Tax Paid | Tax Assessment Tax Assessment Total Assessment is a certain percentage of the fair market value that is determined by local assessors to be the total taxable value of land and additions on the property. | Land | Improvement |
|---|---|---|---|---|
| 2024 | $7,212 | $471,400 | $120,500 | $350,900 |
| 2023 | $7,212 | $471,400 | $120,500 | $350,900 |
| 2022 | $6,979 | $300,300 | $97,500 | $202,800 |
| 2021 | $6,979 | $300,300 | $97,500 | $202,800 |
| 2018 | $7,257 | $264,000 | $89,800 | $174,200 |
| 2016 | $9,602 | $264,000 | $89,800 | $174,200 |
| 2015 | $6,929 | $239,000 | $87,100 | $151,900 |
| 2014 | $6,871 | $239,000 | $87,100 | $151,900 |
| 2013 | $6,871 | $239,000 | $87,100 | $151,900 |
Agents Affiliated with this Home
-
Lori McPheeters

Seller's Agent in 2022
Lori McPheeters
RE/MAX Town & Country
(401) 333-6398
1 in this area
55 Total Sales
-
S
Buyer's Agent in 2022
Steven Toole
Kavanaugh Grant Real Estate
-
S
Buyer's Agent in 2022
Steven Tooel
JMG RHODE ISLAND
-
Doug Jeffrey

Seller's Agent in 2018
Doug Jeffrey
Broadway Real Estate Group
(401) 255-5530
14 in this area
135 Total Sales
Map
Source: State-Wide MLS
MLS Number: 1182709
APN: JOHN-000043-000000-000298
- 117 Hilltop Dr
- 147 Bishop Hill Rd
- 15 Caraway Dr
- 46 Lincoln Dr
- 2444 Hartford Ave
- 2207 Hartford Ave
- 4 Belfield Dr Unit 1337603
- 7 Brown Ave
- 3 Belfield Dr Unit 1337601
- 2 Justin Ct
- 0 Red Oak Dr
- 14 Bishop Hill Rd
- 46 Peck Hill Rd
- 0 Belfield Lot#2 Dr Unit 1337597
- 2 Elizabeth Ann Dr
- 0 Upper Farm Way Unit 1385763
- 0 Upper Farm Way Unit 1385183
- 169 Central Ave
- 200 Shun Pike
- 40 Hartford Ave

