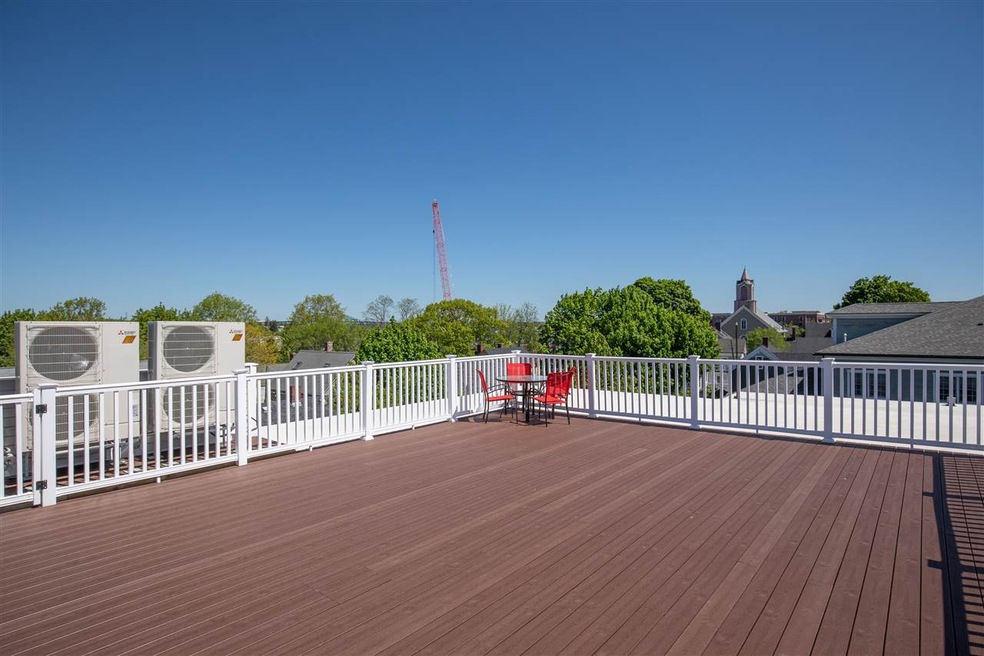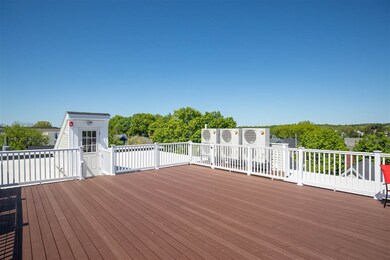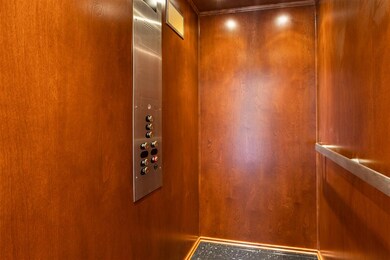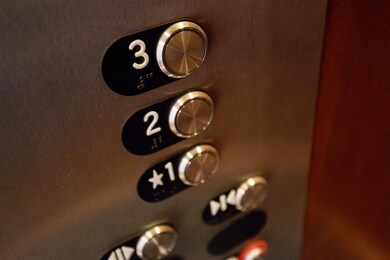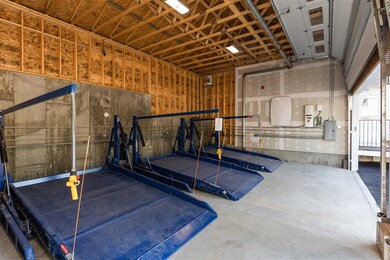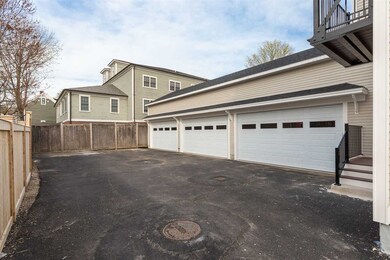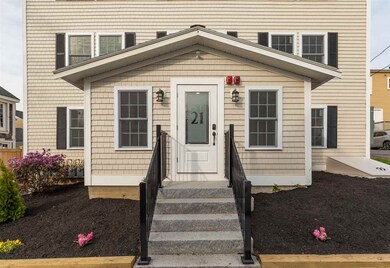
21 Brewster St Unit 1 Portsmouth, NH 03801
West End NeighborhoodHighlights
- Newly Remodeled
- Colonial Architecture
- Combination Kitchen and Living
- Little Harbour School Rated A
- Wood Flooring
- 4-minute walk to Rye Harbor State Park
About This Home
As of May 2022Welcome to 21 WEST END: Portsmouth's newest 6 unit condo building, perfectly located around the corner from local favorite eateries, The Kitchen and Caffe Kilim, and only 4/10ths of a mile to the heart of Market Square! This new condominium offers wonderful amenities including a rooftop deck from which to enjoy views of the Portsmouth skyline, 2-CAR GARAGE PARKING, secure basement storage, a/c, and an elevator for the 2nd and 3rd floor units. All of these 2-Bed | 2-Bath condos have gleaming hardwood floors throughout the living area, hallway and bedrooms. The open kitchen/living space is perfect for gatherings and entertaining, or just enjoying your beautiful home. The kitchen has stainless steel appliances and granite or quartz counter tops. Two pendant lights provide ambient lighting over the island. The living room has large windows and great natural light. Along the hall are extra storage closets, laundry hook ups and a 2nd bedroom and full bath. The master suite is spacious with ample closet space. The master bath has a double sink vanity with granite or quartz counters, tile flooring and a tile and glass walk in shower. Enjoy low maintenance living - condo fees include water, sewer, common electric, elevator maintenance & phone line, snow removal, grounds maintenance and master insurance. Unit 1 is on the first floor. The living room has sliding glass doors to the outside. Welcome to 21 West End! Call, text or email Erin Proulx for showings or a sneak peek listing packet preview! 603.957.8142 | erin@proulxrealestate.com
Last Agent to Sell the Property
Erin Proulx
KW Coastal and Lakes & Mountains Realty License #065185 Listed on: 06/01/2018

Property Details
Home Type
- Condominium
Est. Annual Taxes
- $8,565
Year Built
- Built in 2018 | Newly Remodeled
Lot Details
- Lot Sloped Up
HOA Fees
- $281 Monthly HOA Fees
Parking
- 2 Car Direct Access Garage
- Automatic Garage Door Opener
- Assigned Parking
Home Design
- Colonial Architecture
- Concrete Foundation
- Wood Frame Construction
- Vinyl Siding
Interior Spaces
- 1-Story Property
- Ceiling Fan
- Combination Kitchen and Living
- Storage
- Washer and Dryer Hookup
Kitchen
- Electric Range
- <<microwave>>
- Dishwasher
- Kitchen Island
Flooring
- Wood
- Tile
Bedrooms and Bathrooms
- 2 Bedrooms
- En-Suite Primary Bedroom
Unfinished Basement
- Basement Fills Entire Space Under The House
- Interior Basement Entry
Schools
- Little Harbor Elementary School
- Portsmouth Middle School
- Portsmouth High School
Utilities
- Cooling System Mounted In Outer Wall Opening
- 100 Amp Service
- Electric Water Heater
Listing and Financial Details
- Tax Block 0011
- 15% Total Tax Rate
Community Details
Overview
- Master Insurance
- 21 West End Condominium Condos
Amenities
- Elevator
Recreation
- Snow Removal
Ownership History
Purchase Details
Home Financials for this Owner
Home Financials are based on the most recent Mortgage that was taken out on this home.Similar Homes in Portsmouth, NH
Home Values in the Area
Average Home Value in this Area
Purchase History
| Date | Type | Sale Price | Title Company |
|---|---|---|---|
| Deed | $575,000 | -- |
Mortgage History
| Date | Status | Loan Amount | Loan Type |
|---|---|---|---|
| Open | $546,300 | Adjustable Rate Mortgage/ARM | |
| Closed | $546,250 | Adjustable Rate Mortgage/ARM |
Property History
| Date | Event | Price | Change | Sq Ft Price |
|---|---|---|---|---|
| 05/17/2022 05/17/22 | Sold | $775,000 | +3.5% | $613 / Sq Ft |
| 03/29/2022 03/29/22 | Pending | -- | -- | -- |
| 03/28/2022 03/28/22 | For Sale | $749,000 | +30.3% | $592 / Sq Ft |
| 11/01/2018 11/01/18 | Sold | $575,000 | 0.0% | $455 / Sq Ft |
| 10/04/2018 10/04/18 | Pending | -- | -- | -- |
| 09/05/2018 09/05/18 | For Sale | $575,000 | 0.0% | $455 / Sq Ft |
| 06/14/2018 06/14/18 | Off Market | $575,000 | -- | -- |
| 06/14/2018 06/14/18 | Pending | -- | -- | -- |
| 06/01/2018 06/01/18 | For Sale | $575,000 | -- | $455 / Sq Ft |
Tax History Compared to Growth
Tax History
| Year | Tax Paid | Tax Assessment Tax Assessment Total Assessment is a certain percentage of the fair market value that is determined by local assessors to be the total taxable value of land and additions on the property. | Land | Improvement |
|---|---|---|---|---|
| 2024 | $8,565 | $766,100 | $0 | $766,100 |
| 2023 | $8,978 | $556,600 | $0 | $556,600 |
| 2022 | $8,460 | $556,600 | $0 | $556,600 |
| 2021 | $8,366 | $556,600 | $0 | $556,600 |
| 2020 | $8,182 | $556,600 | $0 | $556,600 |
| 2019 | $8,271 | $556,600 | $0 | $556,600 |
Agents Affiliated with this Home
-
Emil Uliano

Seller's Agent in 2022
Emil Uliano
Great Island Realty LLC
(603) 557-7329
31 in this area
139 Total Sales
-
Jim Albert

Buyer's Agent in 2022
Jim Albert
Buyer's Brokers of the Seacoast
(603) 867-3290
1 in this area
47 Total Sales
-
E
Seller's Agent in 2018
Erin Proulx
KW Coastal and Lakes & Mountains Realty
-
Jill Fregeau
J
Buyer's Agent in 2018
Jill Fregeau
Great Island Realty LLC
(603) 703-2548
3 in this area
14 Total Sales
Map
Source: PrimeMLS
MLS Number: 4697204
APN: 0138/ 0011/ 0001/ /
- 198 Islington St Unit 1
- 99 Foundry Place Unit 201
- 99 Foundry Place Unit 406
- 99 Foundry Place Unit 401
- 99 Foundry Place Unit 408
- 99 Foundry Place Unit 108
- 99 Foundry Place Unit 103
- 99 Foundry Place Unit 102
- 99 Foundry Place Unit 206
- 99 Foundry Place Unit 308
- 99 Foundry Place Unit 301
- 99 Foundry Place Unit 207
- 99 Foundry Place Unit 101
- 99 Foundry Place Unit 106
- 99 Foundry Place Unit 107
- 99 Foundry Place Unit 211
- 51 Islington St Unit 202
- 51 Islington St Unit 406
- 526 State St
- 53 Austin St
