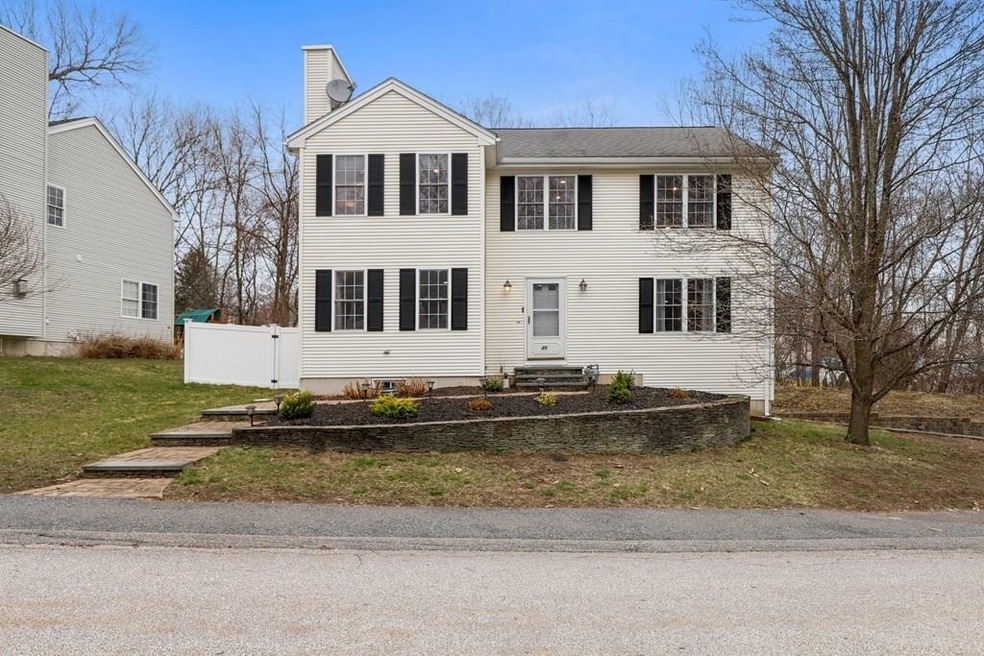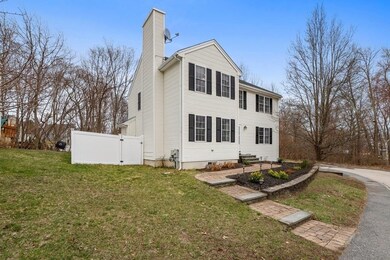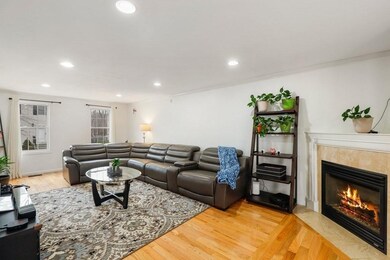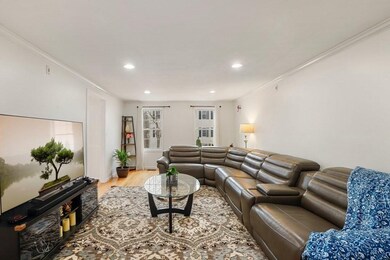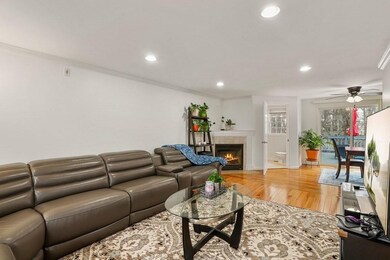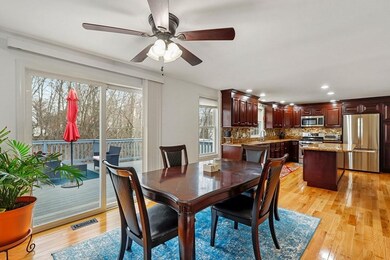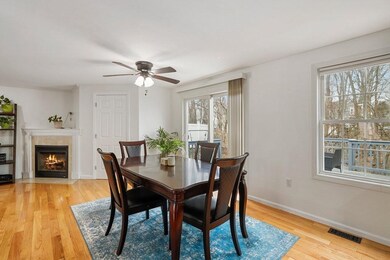
21 Carl Ghilani Cir Ashland, MA 01721
Highlights
- Medical Services
- Open Floorplan
- Deck
- Ashland Middle School Rated A-
- Colonial Architecture
- Wooded Lot
About This Home
As of May 2022Welcome Home to this updated and very well maintained Colonial sited on a corner lot in a great commuter location yet nestled in a neighborhood. 4 Bedrooms, 2.5 baths plus a finished basement, Gas Heat/Central Air. Updated throughout - hardwoods on both floors! Formal Living Room adjacent to Kitchen w/large granite center island is open to Dining Room and fireside Family Room. Nice, sunny deck perfect for dining al fresco! Main level 1/2 bath w/laundry room. Upstairs are 4 Bedrooms to include Primary w/ensuite. Full Family Bath. Finished Basement w/new HVAC and new basement flooring - 2 Car Garage! Come see all the town of Ashland has to offer!
Last Agent to Sell the Property
Robin Spangenberg
Redfin Corp. Listed on: 04/11/2022

Last Buyer's Agent
Manish Patwari
StartPoint Realty

Home Details
Home Type
- Single Family
Est. Annual Taxes
- $7,945
Year Built
- Built in 2002
Lot Details
- 6,098 Sq Ft Lot
- Fenced Yard
- Fenced
- Wooded Lot
- Property is zoned R1
Parking
- 2 Car Attached Garage
- Tuck Under Parking
- Driveway
- Open Parking
- Off-Street Parking
Home Design
- Colonial Architecture
- Frame Construction
- Shingle Roof
- Concrete Perimeter Foundation
Interior Spaces
- 2,349 Sq Ft Home
- Open Floorplan
- Recessed Lighting
- Insulated Windows
- Window Screens
- Family Room with Fireplace
- Bonus Room
- Storm Doors
Kitchen
- Range<<rangeHoodToken>>
- <<microwave>>
- Dishwasher
- Kitchen Island
Flooring
- Wood
- Ceramic Tile
Bedrooms and Bathrooms
- 4 Bedrooms
- Primary bedroom located on second floor
- <<tubWithShowerToken>>
- Separate Shower
Laundry
- Laundry on main level
- Dryer
- Washer
Partially Finished Basement
- Partial Basement
- Interior and Exterior Basement Entry
- Garage Access
Outdoor Features
- Balcony
- Deck
- Rain Gutters
Location
- Property is near schools
Schools
- Henry E Warren Elementary School
- Ashland Middle School
- Ashland High School
Utilities
- Central Air
- 2 Heating Zones
- Heating System Uses Natural Gas
- Baseboard Heating
Listing and Financial Details
- Assessor Parcel Number M:014.0 B:0109 L:0000.0,4232800
Community Details
Overview
- No Home Owners Association
Amenities
- Medical Services
- Shops
Recreation
- Park
- Jogging Path
- Bike Trail
Ownership History
Purchase Details
Home Financials for this Owner
Home Financials are based on the most recent Mortgage that was taken out on this home.Purchase Details
Purchase Details
Purchase Details
Purchase Details
Similar Homes in Ashland, MA
Home Values in the Area
Average Home Value in this Area
Purchase History
| Date | Type | Sale Price | Title Company |
|---|---|---|---|
| Not Resolvable | $415,000 | -- | |
| Deed | $397,000 | -- | |
| Deed | $440,000 | -- | |
| Deed | $367,000 | -- | |
| Deed | $266,980 | -- | |
| Deed | $397,000 | -- | |
| Deed | $440,000 | -- | |
| Deed | $367,000 | -- | |
| Deed | $266,980 | -- |
Mortgage History
| Date | Status | Loan Amount | Loan Type |
|---|---|---|---|
| Open | $572,000 | Purchase Money Mortgage | |
| Closed | $572,000 | Purchase Money Mortgage | |
| Closed | $342,200 | Stand Alone Refi Refinance Of Original Loan | |
| Closed | $373,500 | Adjustable Rate Mortgage/ARM | |
| Previous Owner | $278,400 | Stand Alone Refi Refinance Of Original Loan | |
| Previous Owner | $297,000 | No Value Available | |
| Previous Owner | $300,000 | No Value Available |
Property History
| Date | Event | Price | Change | Sq Ft Price |
|---|---|---|---|---|
| 06/23/2025 06/23/25 | Pending | -- | -- | -- |
| 05/19/2025 05/19/25 | Price Changed | $789,000 | -1.3% | $336 / Sq Ft |
| 04/30/2025 04/30/25 | For Sale | $799,000 | +11.7% | $340 / Sq Ft |
| 05/27/2022 05/27/22 | Sold | $715,000 | +21.2% | $304 / Sq Ft |
| 04/19/2022 04/19/22 | Pending | -- | -- | -- |
| 04/11/2022 04/11/22 | For Sale | $590,000 | -- | $251 / Sq Ft |
Tax History Compared to Growth
Tax History
| Year | Tax Paid | Tax Assessment Tax Assessment Total Assessment is a certain percentage of the fair market value that is determined by local assessors to be the total taxable value of land and additions on the property. | Land | Improvement |
|---|---|---|---|---|
| 2025 | $9,457 | $740,600 | $231,700 | $508,900 |
| 2024 | $9,179 | $693,300 | $231,700 | $461,600 |
| 2023 | $7,967 | $578,600 | $220,500 | $358,100 |
| 2022 | $7,945 | $500,300 | $200,300 | $300,000 |
| 2021 | $7,616 | $478,100 | $200,300 | $277,800 |
| 2020 | $7,348 | $454,700 | $201,100 | $253,600 |
| 2019 | $7,105 | $436,400 | $188,100 | $248,300 |
| 2018 | $7,041 | $423,900 | $186,400 | $237,500 |
| 2017 | $6,842 | $409,700 | $186,400 | $223,300 |
| 2016 | $6,635 | $390,300 | $183,900 | $206,400 |
| 2015 | $6,423 | $371,300 | $173,400 | $197,900 |
| 2014 | $6,123 | $352,100 | $153,800 | $198,300 |
Agents Affiliated with this Home
-
Suraj Tamrakar

Seller's Agent in 2025
Suraj Tamrakar
GR8 Real Estate LLC
(774) 287-6819
98 Total Sales
-
Norma Salvador

Seller Co-Listing Agent in 2025
Norma Salvador
GR8 Real Estate LLC
(978) 305-4109
7 Total Sales
-
R
Seller's Agent in 2022
Robin Spangenberg
Redfin Corp.
-
M
Buyer's Agent in 2022
Manish Patwari
StartPoint Realty
Map
Source: MLS Property Information Network (MLS PIN)
MLS Number: 72965241
APN: ASHL-000014-000109
- 0 Ballard Highland Marietta Unit 73391306
- 251 Main St
- 183-185 Union St
- 27 Christy Ln
- 3 Treasure Way
- 449 America Blvd Unit 67C
- 12 Queen Isabella Way Unit 12
- 309 America Blvd Unit 309
- 117 Metropolitan Ave
- 263 America Blvd Unit 263
- 3 America Blvd Unit 3
- 57 Indian Spring Rd
- 29 Ramblewood Dr
- 59 Jodie Rd
- 38 Stagecoach Dr
- 10 Grover Rd
- 0 Cordaville Rd
- 1028 Waverly St Unit 1028
- 15 Pennock Rd
- 1 New Castle Rd
