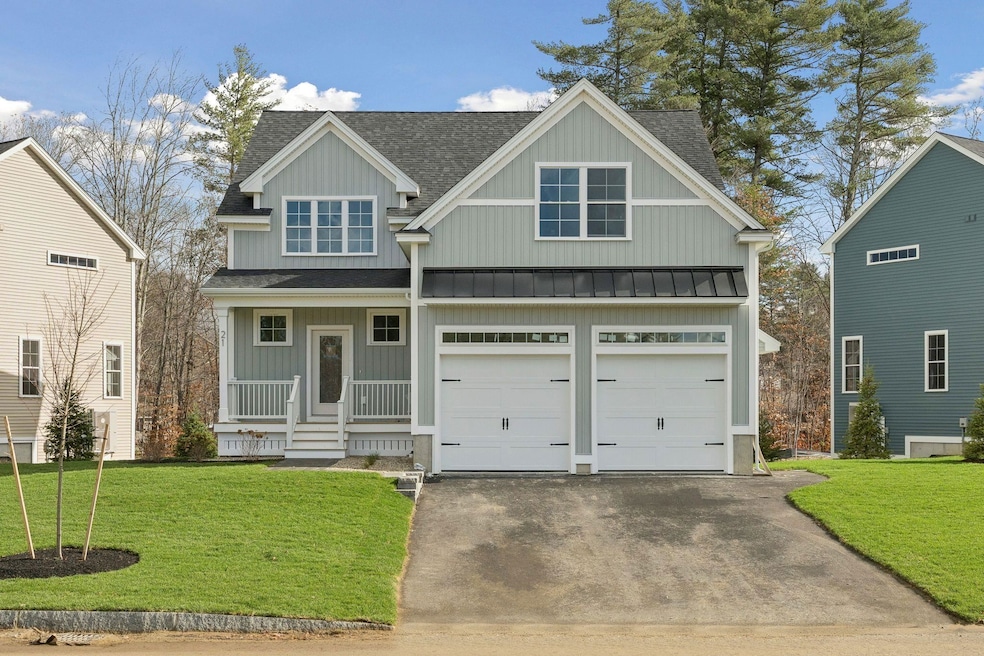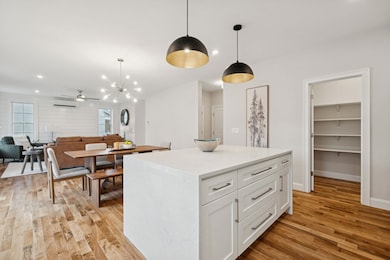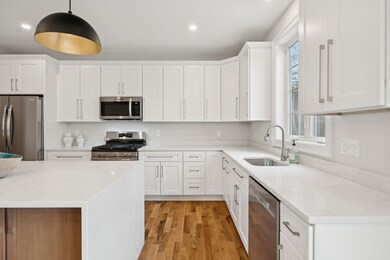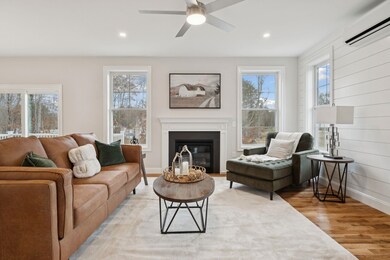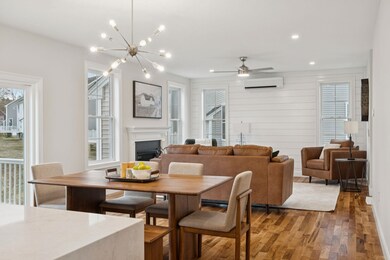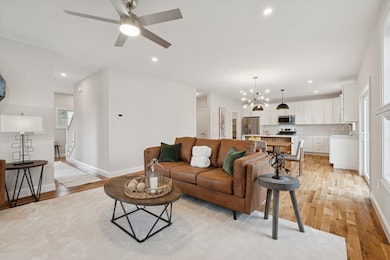21 Copps Dr Rochester, NH 03809
Estimated payment $4,013/month
Highlights
- Water Access
- Cape Cod Architecture
- Wood Flooring
- New Construction
- Deck
- Den
About This Home
Introducing Copps Landing: Rochester’s newest community of 23 single family homes, now taking reservations! Copps Landing homes each feature a thoughtfully designed layout including three bedrooms, three baths, spacious bonus room, home office, and two car garage. The living room is centered around a cozy gas fireplace, finished with hardwood flooring, and flows effortlessly into the open dining and kitchen space. Sparkling kitchens are complete with quartz countertops, white and wood tone cabinetry, island seating area with waterfall, stainless appliances, and walk-in pantry. A quant first floor study with glass sliding door makes for a perfect work from home space. The spacious second floor primary has two walk-in closets, and en-suite bath with double vanity, quartz countertops, and tile shower with glass enclosure. Two additional bedrooms, full bath, laundry, and large bonus room on this floor with endless possibilities. Two car garage, and full basements with plenty of space for storage or future expansion. Copps Landing homesites will be professionally landscaped, and surrounded by wooded open space, with a community trail that provides Salmon Falls river access. This community is not yet registered by the Consumer Protection and Antitrust Bureau of the Department of Justice, State of NH, and until such time as registration is issued only non-binding reservations may be taken.
Open House Schedule
-
Sunday, November 16, 202512:00 to 3:00 pm11/16/2025 12:00:00 PM +00:0011/16/2025 3:00:00 PM +00:00Add to Calendar
Home Details
Home Type
- Single Family
Year Built
- Built in 2025 | New Construction
Lot Details
- 7,841 Sq Ft Lot
- Conservation Reserve Program Land
Parking
- 2 Car Garage
Home Design
- Cape Cod Architecture
- Concrete Foundation
- Wood Frame Construction
- Vinyl Siding
Interior Spaces
- Property has 2 Levels
- Fireplace
- Natural Light
- Family Room
- Dining Room
- Den
- Laundry Room
Kitchen
- Walk-In Pantry
- Gas Range
- Microwave
- Dishwasher
- Kitchen Island
Flooring
- Wood
- Carpet
- Ceramic Tile
Bedrooms and Bathrooms
- 3 Bedrooms
- En-Suite Bathroom
Basement
- Basement Fills Entire Space Under The House
- Interior Basement Entry
Eco-Friendly Details
- Energy-Efficient Appliances
- Energy-Efficient HVAC
- Energy-Efficient Lighting
Outdoor Features
- Water Access
- Shared Private Water Access
- Deck
Utilities
- Mini Split Air Conditioners
- Mini Split Heat Pump
- Underground Utilities
- The river is a source of water for the property
- High-Efficiency Water Heater
Listing and Financial Details
- Tax Lot 10
- Assessor Parcel Number 104
Community Details
Overview
- Copps Landing Subdivision
Recreation
- Trails
Map
Home Values in the Area
Average Home Value in this Area
Property History
| Date | Event | Price | List to Sale | Price per Sq Ft |
|---|---|---|---|---|
| 11/11/2025 11/11/25 | For Sale | $639,900 | -- | $265 / Sq Ft |
Source: PrimeMLS
MLS Number: 5069251
- 33 Copps Dr
- 27 Highland St
- 70 River Rd
- 41 Kinsale Dr
- 80 Woodland Green
- 871 Salmon Falls Rd
- 32 Mill St
- 16 Roulx Dr
- 17 Maplewood Ave
- 524 Salmon Falls Rd
- 7 Freedom Dr
- 3 Freedom Dr Unit 17
- 2 Freedom Dr
- 616 Portland St Unit 75
- 859 Salmon Falls Rd
- 96 Salmon Falls Rd
- 30 Flat Rock Bridge Rd
- 10 Smoke St
- 632 Salmon Falls Rd
- 631 Salmon Falls Rd
- 163 Autumn St Unit C
- 517 Salmon Falls Rd
- 616 Portland St Unit 53
- 616 Portland St Unit 38
- 1 Torr Ave Unit A
- 284 Eastern Ave
- 14 Pleasant St Unit 2
- 12 Leonard St Unit D
- 17 Norway Plains Rd
- 12 Union St Unit 12A
- 55 N Main St
- 55 N Main St Unit 509
- 55 N Main St Unit 501
- 55 N Main St Unit 604
- 55 N Main St Unit 404
- 20 Fownes Mill Ct
- 5 Lafayette St Unit 5a
- 22-24 Lafayette St
- 35 Pine St Unit 4-D
- 28 Chestnut St Unit Upstairs
