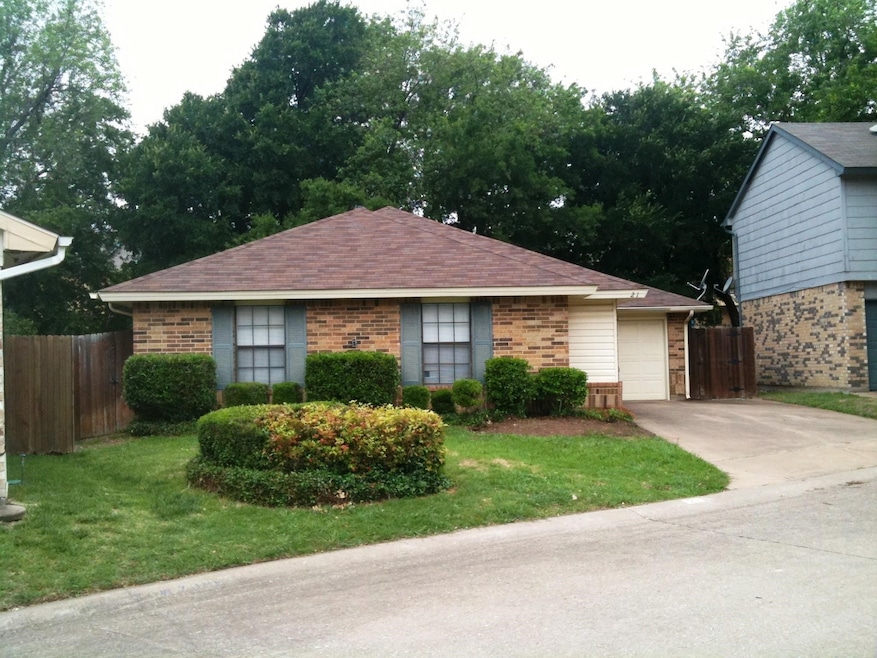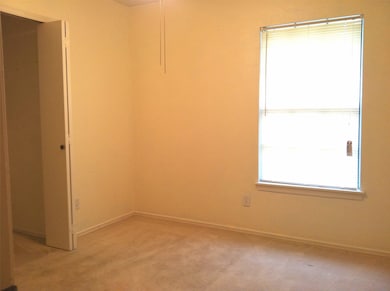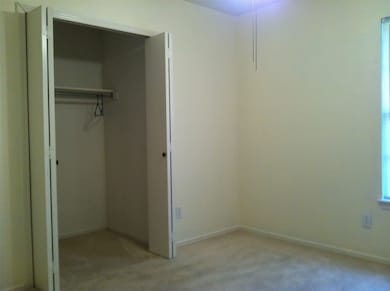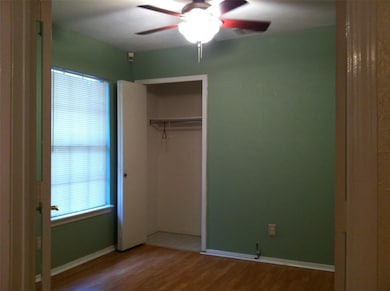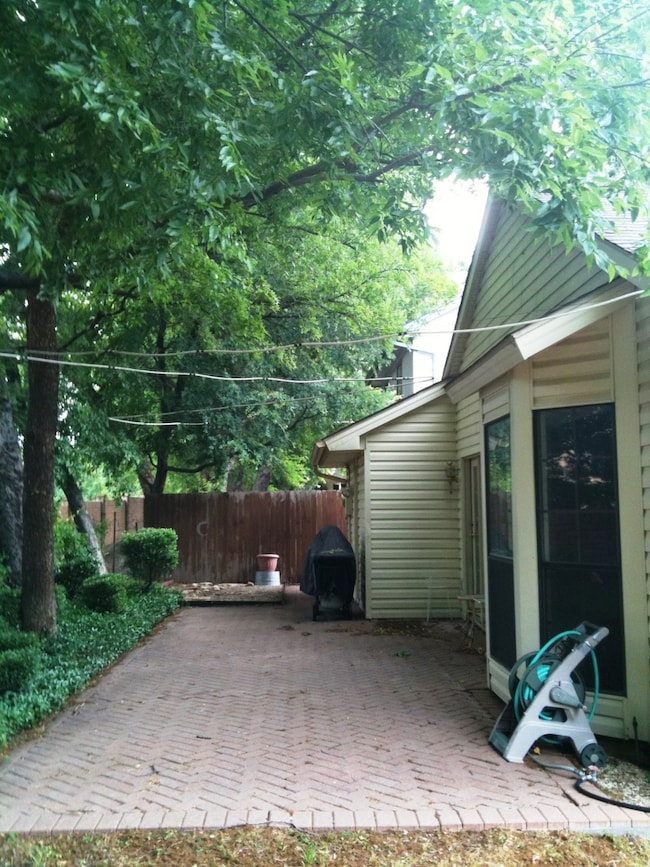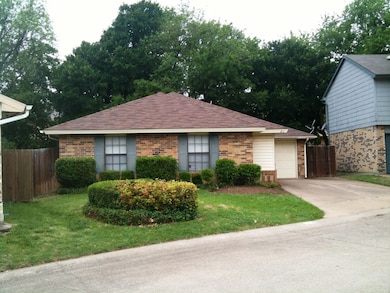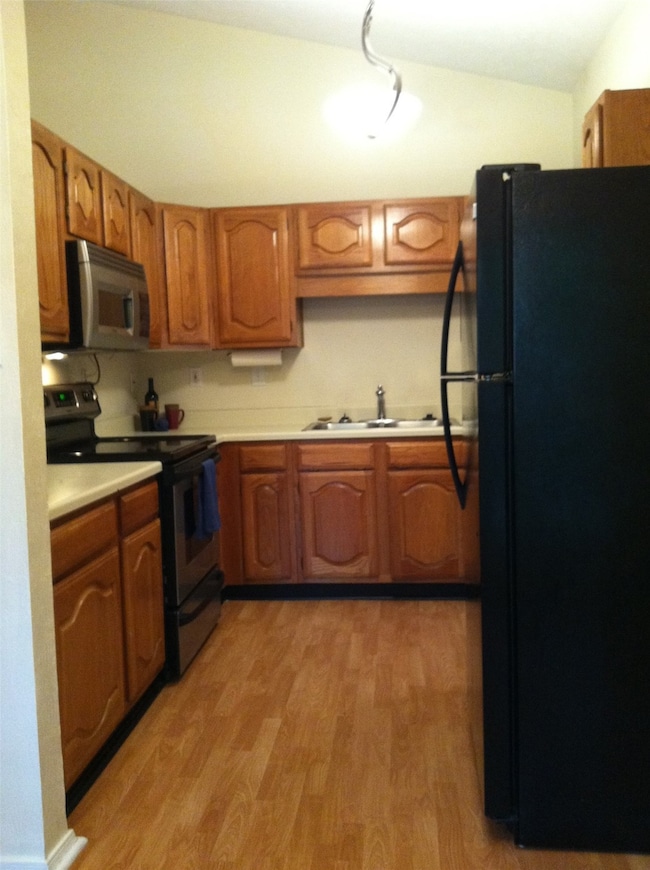21 Crockett Ct Allen, TX 75002
South East Allen NeighborhoodHighlights
- Traditional Architecture
- 1 Car Attached Garage
- Central Heating and Cooling System
- Lowery Freshman Center Rated A
- 1-Story Property
- Dogs and Cats Allowed
About This Home
Neatly maintained home tucked away on a quiet cul-de-sac. Wood flooring, high ceilings, back yard patio with mature landscaping.
Quick access to Bethany and 75. Shopping, restaurants and grocery stores close by.
Listing Agent
Keller Williams Realty DPR Brokerage Phone: 888-828-6147 License #0386299 Listed on: 07/10/2025

Home Details
Home Type
- Single Family
Est. Annual Taxes
- $4,887
Year Built
- Built in 1984
Lot Details
- 4,356 Sq Ft Lot
- Wood Fence
Parking
- 1 Car Attached Garage
Home Design
- Traditional Architecture
- Brick Exterior Construction
- Composition Roof
Interior Spaces
- 1,160 Sq Ft Home
- 1-Story Property
Kitchen
- Electric Cooktop
- Dishwasher
- Disposal
Bedrooms and Bathrooms
- 3 Bedrooms
- 2 Full Bathrooms
Schools
- Boyd Elementary School
- Allen High School
Utilities
- Central Heating and Cooling System
Listing and Financial Details
- Residential Lease
- Property Available on 8/8/25
- Tenant pays for all utilities, electricity, grounds care, insurance, sewer, water
- Legal Lot and Block 42 / C
- Assessor Parcel Number R133300304201
Community Details
Overview
- Ten31 Association
- Collin Square #1 Subdivision
Pet Policy
- Pet Size Limit
- Pet Deposit $500
- 1 Pet Allowed
- Dogs and Cats Allowed
- Breed Restrictions
Map
Source: North Texas Real Estate Information Systems (NTREIS)
MLS Number: 20996256
APN: R-1333-003-0420-1
- 12 Brewster Ct
- 11 Crockett Ct
- 1619 Collin Dr
- 1631 Collin Dr
- 1649 Jude Dr
- 1654 Jessica Dr
- 526 Ridgemont Dr
- 547 Fisher Dr
- 522 Hanover Dr
- 511 Hanover Dr
- 7112 Middleburg Dr
- 2812 Gooseberry Dr
- 7108 Sugarplum Dr
- 509 Fairhaven Dr
- 558 Ridgemont Dr
- 3012 Monford Dr
- 1002 Hawthorne Dr
- 527 Fairhaven Dr
- 2904 Hurstwood Dr
- 533 Windsor Dr
- 1406 Collin Dr
- 1535 Collin Dr
- 1108 Collin Dr
- 557 Eiseley Dr
- 2829 Tangerine Ln
- 509 Ridgemont Dr
- 7117 Boysenberry Ln
- 1500 S Jupiter Rd
- 7104 Sugarplum Dr
- 568 Fisher Dr
- 537 Hanover Dr
- 523 Windsor Dr
- 601 Ridgemont Dr
- 527 Cumberland Dr
- 545 Oldbridge Dr
- 611 Hanover Dr
- 1280 Montgomery Blvd
- 3313 Peaceful Trail
- 720 Lauren Way
- 646 Autumn Oaks Dr
