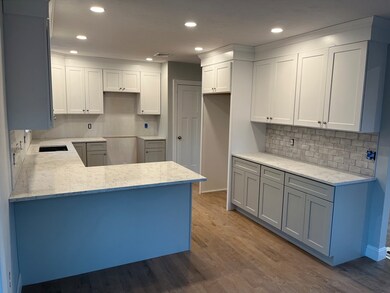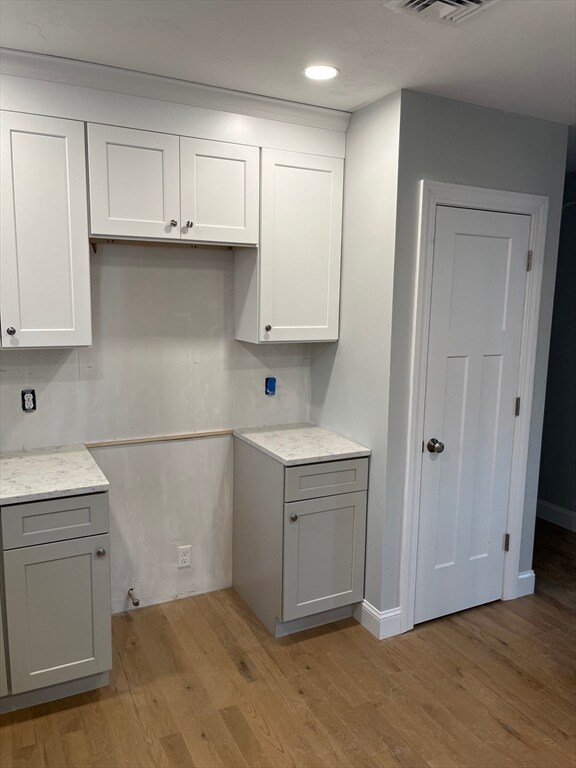
21 Doral Ln Attleboro, MA 02703
Highlights
- Open Floorplan
- Deck
- Wooded Lot
- Custom Closet System
- Property is near public transit
- Engineered Wood Flooring
About This Home
As of December 2024BRAND NEW 24 x 48 x 26 SPLIT ENTRY home in established neighborhood. MAIN LEVEL features country kitchen with gray & white cabinets with quartz countertops, ceramic backsplash, breakfast bar, closet pantry and dining area. INCLUDES gas stove, microwave, dishwasher & refrigerator. OAK HARDWOOD floors in Living room, kitchen, hallway & 3 spacious bedrooms, FIRST floor bathroom has tiled tub/shower combination, double vanity/quartz countertop & ceramic flooring. LOWER LEVEL has 2nd FULL bathroom with 4 ft shower stall, laundry hookups & laminate flooring, HUGE GREAT ROOM with laminate flooring & slider leading to rear yard. Composite deck (12 x 14) & railings off kitchen dining area. 30 recessed lights throughout. NAVIAN hot water tank, (15 X 24) 1 car garage with door opener. DOUBLE WIDTH asphalt driveway. HOME can be delivered by 12/31/24
Home Details
Home Type
- Single Family
Est. Annual Taxes
- $1,342
Year Built
- Built in 2024
Lot Details
- 0.37 Acre Lot
- Cul-De-Sac
- Level Lot
- Wooded Lot
Parking
- 1 Car Attached Garage
- Tuck Under Parking
- Garage Door Opener
- Driveway
- Open Parking
- Off-Street Parking
Home Design
- Split Level Home
- Frame Construction
- Shingle Roof
- Concrete Perimeter Foundation
Interior Spaces
- 2,064 Sq Ft Home
- Open Floorplan
- Recessed Lighting
- Light Fixtures
- Insulated Windows
- Window Screens
- Sliding Doors
- Insulated Doors
- Dining Area
- Washer and Electric Dryer Hookup
Kitchen
- Country Kitchen
- Stove
- Range<<rangeHoodToken>>
- <<microwave>>
- Dishwasher
- Kitchen Island
- Solid Surface Countertops
Flooring
- Engineered Wood
- Carpet
- Laminate
- Ceramic Tile
Bedrooms and Bathrooms
- 3 Bedrooms
- Primary Bedroom on Main
- Custom Closet System
- 2 Full Bathrooms
- <<tubWithShowerToken>>
- Separate Shower
- Linen Closet In Bathroom
Finished Basement
- Walk-Out Basement
- Basement Fills Entire Space Under The House
- Interior Basement Entry
- Garage Access
- Block Basement Construction
- Laundry in Basement
Eco-Friendly Details
- Energy-Efficient Thermostat
Outdoor Features
- Balcony
- Deck
- Rain Gutters
Location
- Property is near public transit
- Property is near schools
Utilities
- Ductless Heating Or Cooling System
- Forced Air Heating and Cooling System
- 2 Cooling Zones
- 2 Heating Zones
- Heating System Uses Natural Gas
- Heating System Uses Propane
- 200+ Amp Service
- Tankless Water Heater
- Gas Water Heater
- Private Sewer
- Cable TV Available
Community Details
- No Home Owners Association
- Shops
Listing and Financial Details
- Home warranty included in the sale of the property
- Tax Lot 19
- Assessor Parcel Number Map 181 lot 19,2765777
Similar Homes in Attleboro, MA
Home Values in the Area
Average Home Value in this Area
Mortgage History
| Date | Status | Loan Amount | Loan Type |
|---|---|---|---|
| Closed | $582,000 | Purchase Money Mortgage | |
| Closed | $410,000 | Purchase Money Mortgage |
Property History
| Date | Event | Price | Change | Sq Ft Price |
|---|---|---|---|---|
| 12/30/2024 12/30/24 | Sold | $600,000 | 0.0% | $291 / Sq Ft |
| 12/03/2024 12/03/24 | Pending | -- | -- | -- |
| 11/21/2024 11/21/24 | For Sale | $599,900 | +328.5% | $291 / Sq Ft |
| 05/09/2024 05/09/24 | Sold | $140,000 | -22.2% | -- |
| 04/16/2024 04/16/24 | Pending | -- | -- | -- |
| 02/27/2024 02/27/24 | For Sale | $179,900 | -- | -- |
Tax History Compared to Growth
Tax History
| Year | Tax Paid | Tax Assessment Tax Assessment Total Assessment is a certain percentage of the fair market value that is determined by local assessors to be the total taxable value of land and additions on the property. | Land | Improvement |
|---|---|---|---|---|
| 2025 | $1,470 | $117,100 | $117,100 | $0 |
| 2024 | $1,342 | $105,400 | $105,400 | $0 |
| 2023 | $1,459 | $106,600 | $106,600 | $0 |
| 2022 | $1,465 | $101,400 | $101,400 | $0 |
| 2021 | $1,447 | $97,800 | $97,800 | $0 |
| 2020 | $1,358 | $93,300 | $93,300 | $0 |
| 2019 | $1,296 | $91,500 | $91,500 | $0 |
| 2018 | $1,319 | $89,000 | $89,000 | $0 |
| 2017 | $1,261 | $86,700 | $86,700 | $0 |
| 2016 | $1,095 | $73,900 | $73,900 | $0 |
| 2015 | $1,087 | $73,900 | $73,900 | $0 |
| 2014 | $1,045 | $70,400 | $70,400 | $0 |
Agents Affiliated with this Home
-
Greg Abbott

Seller's Agent in 2024
Greg Abbott
Gerry Abbott REALTORS®
(508) 560-8462
90 Total Sales
-
Jimmy Ranieri

Seller's Agent in 2024
Jimmy Ranieri
Empire RE Group, ERA Powered
(401) 217-4442
245 Total Sales
-
Nancy Keenan
N
Buyer's Agent in 2024
Nancy Keenan
Better Living Real Estate, LLC
(508) 667-8379
12 Total Sales
Map
Source: MLS Property Information Network (MLS PIN)
MLS Number: 73314695
APN: ATTL-000181-000000-000019
- 3 Wilmarth St
- 21 Prospect Ave
- 40 Wilmarth St
- 1080 Oakhill Ave
- 44 Prospect Ave
- 10 French Farm Rd
- 1003 Oakhill Ave Unit 181
- 146 Kathleen Ln
- 0 Park St
- 97 Dexter St
- 0 Coleman Ave
- 96 Mary Rocha Way
- 36 Pioneer Cir
- 51 Saveena Dr
- 78 Saveena Dr
- 74 Saveena Dr
- 58 Saveena Dr
- 6 York Drive Lot 41
- 26 Icarus Ln
- 15 York Dr






