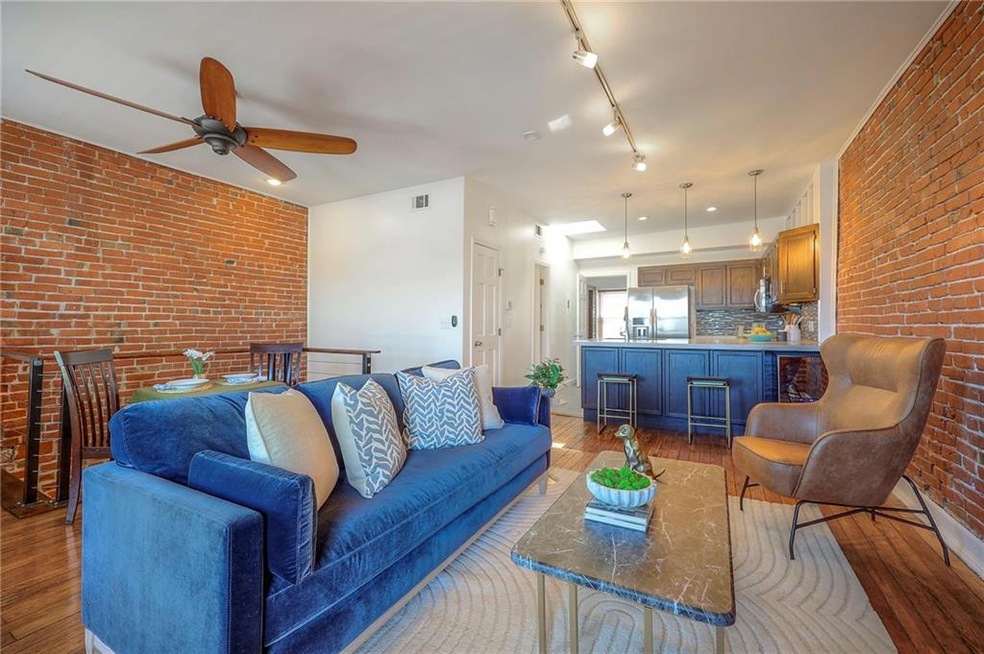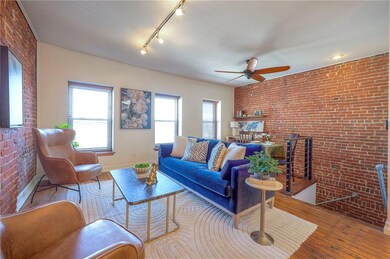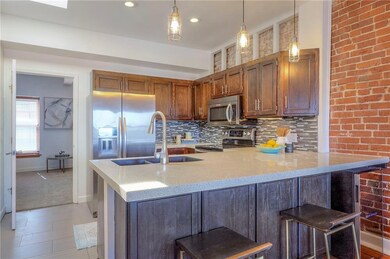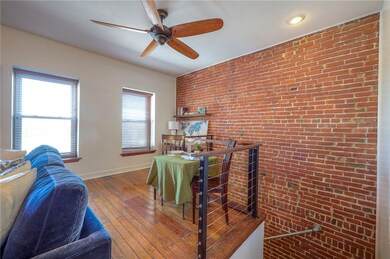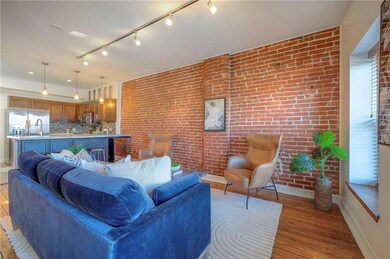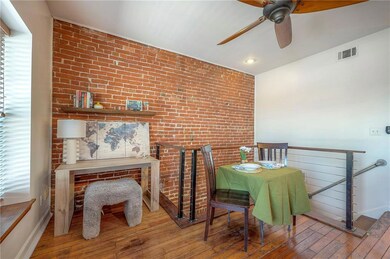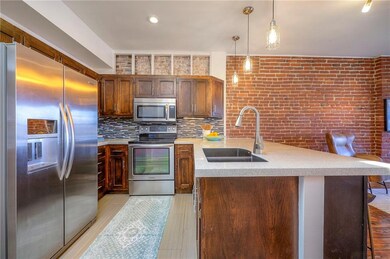
21 E 29th St Unit 205 Kansas City, MO 64108
Union Hill NeighborhoodHighlights
- Traditional Architecture
- Stainless Steel Appliances
- Cooling System Powered By Gas
- Wood Flooring
- Walk-In Closet
- Kitchen Island
About This Home
As of April 2025Welcome to your dream condo in the heart of Union Hill! This second-level unit blends historic charm with modern updates, offering a lifestyle of comfort and convenience. Step inside to discover a living space featuring large windows that offer tons of natural light. The exposed brick walls add a touch of character, complementing the beautiful wood floors. The spacious, updated kitchen boasts ample counter space, sleek appliances, and a bar space for entertaining. A generous walk-in closet in the bedroom ensures all your storage needs are met, while the thoughtful design makes this condo a perfect retreat. Additional highlights include a private parking space in a secured lot, and with unbeatable access to both downtown and midtown, you’ll enjoy the best of Kansas City at your doorstep. Plus, being located on the new streetcar line means effortless transportation to all your favorite destinations! Don’t miss this opportunity to own a unique and updated condo in one of Kansas City’s most vibrant neighborhoods.
Last Agent to Sell the Property
ReeceNichols - Country Club Plaza Listed on: 03/12/2025

Property Details
Home Type
- Condominium
Est. Annual Taxes
- $2,163
Parking
- Secure Parking
Home Design
- Traditional Architecture
- Frame Construction
- Composition Roof
Interior Spaces
- 692 Sq Ft Home
- Open Floorplan
- Laundry on main level
Kitchen
- <<builtInOvenToken>>
- Dishwasher
- Stainless Steel Appliances
- Kitchen Island
Flooring
- Wood
- Carpet
Bedrooms and Bathrooms
- 1 Bedroom
- Walk-In Closet
- 1 Full Bathroom
Utilities
- Cooling System Powered By Gas
- Forced Air Heating System
Community Details
- Property has a Home Owners Association
- Union Hill Subdivision
Listing and Financial Details
- Assessor Parcel Number 29-820-09-23-00-0-02-005
- $0 special tax assessment
Ownership History
Purchase Details
Home Financials for this Owner
Home Financials are based on the most recent Mortgage that was taken out on this home.Purchase Details
Purchase Details
Home Financials for this Owner
Home Financials are based on the most recent Mortgage that was taken out on this home.Purchase Details
Purchase Details
Purchase Details
Home Financials for this Owner
Home Financials are based on the most recent Mortgage that was taken out on this home.Purchase Details
Purchase Details
Similar Homes in Kansas City, MO
Home Values in the Area
Average Home Value in this Area
Purchase History
| Date | Type | Sale Price | Title Company |
|---|---|---|---|
| Warranty Deed | -- | Security 1St Title | |
| Warranty Deed | -- | Platinum Title Llc | |
| Special Warranty Deed | -- | None Available | |
| Special Warranty Deed | -- | None Available | |
| Trustee Deed | $139,997 | None Available | |
| Warranty Deed | -- | Old Republic Title Company O | |
| Quit Claim Deed | $1,000 | -- | |
| Quit Claim Deed | -- | Old Republic Title Company |
Mortgage History
| Date | Status | Loan Amount | Loan Type |
|---|---|---|---|
| Previous Owner | $121,901 | FHA | |
| Previous Owner | $116,674 | FHA | |
| Previous Owner | $105,000 | Purchase Money Mortgage |
Property History
| Date | Event | Price | Change | Sq Ft Price |
|---|---|---|---|---|
| 04/18/2025 04/18/25 | Sold | -- | -- | -- |
| 04/01/2025 04/01/25 | Pending | -- | -- | -- |
| 03/12/2025 03/12/25 | For Sale | $250,000 | +390.2% | $361 / Sq Ft |
| 05/07/2013 05/07/13 | Sold | -- | -- | -- |
| 04/09/2013 04/09/13 | Pending | -- | -- | -- |
| 04/01/2013 04/01/13 | For Sale | $51,000 | -- | $54 / Sq Ft |
Tax History Compared to Growth
Tax History
| Year | Tax Paid | Tax Assessment Tax Assessment Total Assessment is a certain percentage of the fair market value that is determined by local assessors to be the total taxable value of land and additions on the property. | Land | Improvement |
|---|---|---|---|---|
| 2024 | $2,163 | $25,175 | $12,434 | $12,741 |
| 2023 | $2,144 | $25,175 | $2,996 | $22,179 |
| 2022 | $1,781 | $19,950 | $1,275 | $18,675 |
| 2021 | $1,775 | $19,950 | $1,275 | $18,675 |
| 2020 | $1,452 | $17,492 | $1,275 | $16,217 |
| 2019 | $1,422 | $17,492 | $1,275 | $16,217 |
| 2018 | $829,705 | $15,080 | $1,275 | $13,805 |
| 2017 | $1,189 | $15,080 | $1,275 | $13,805 |
| 2016 | $1,189 | $14,857 | $1,275 | $13,582 |
| 2014 | $1,226 | $15,276 | $1,275 | $14,001 |
Agents Affiliated with this Home
-
The Fisher Hiles Team
T
Seller's Agent in 2025
The Fisher Hiles Team
ReeceNichols - Country Club Plaza
(816) 410-5459
5 in this area
142 Total Sales
-
Adrienne Fisher
A
Seller Co-Listing Agent in 2025
Adrienne Fisher
ReeceNichols - Country Club Plaza
(816) 210-9250
2 in this area
77 Total Sales
-
Jim Godwin

Seller's Agent in 2013
Jim Godwin
Executive Asset Realty
(860) 805-9156
312 Total Sales
-
J
Buyer's Agent in 2013
James Barrick
ReeceNichols Brookside
Map
Source: Heartland MLS
MLS Number: 2535599
APN: 29-820-09-23-00-0-02-005
- 2974 Grand St
- 2004 Grand Ave Unit 201
- 2949 Grand Ave
- 206 E 30th St
- 207 E 30th St
- 2940 Baltimore Ave Unit 1407
- 2980 Baltimore Ave Unit 2101
- 2980 Baltimore Ave Unit 2204
- 3001 Gillham Rd Unit 205
- 2733 Gillham Rd
- 2913 Cherry St
- 56 E 32nd St
- 3129 Central St
- 2755 Cherry St
- 3011 Holmes St
- 2510 Grand Blvd Unit 2502-03
- 2510 Grand Blvd Unit 2303
- 2510 Grand Blvd Unit 1502
- 700 W 31st St Unit 1804
- 2930 Campbell St
