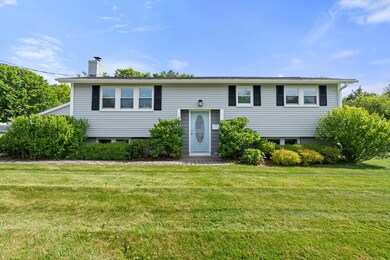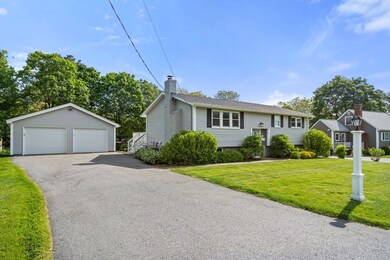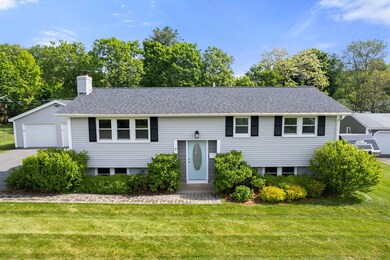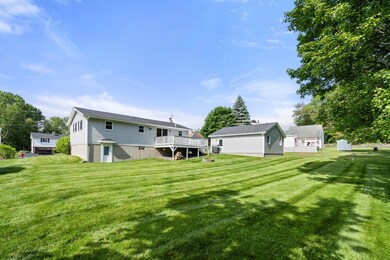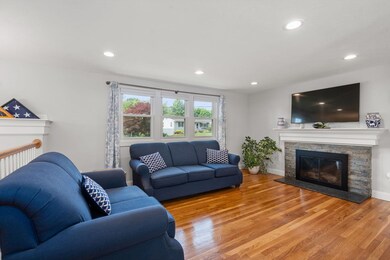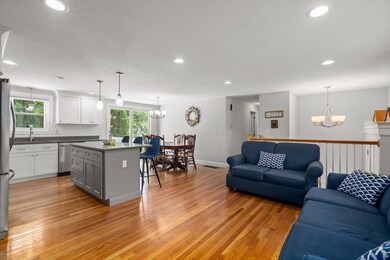
21 Eaton Dr Hudson, MA 01749
Estimated payment $4,489/month
Highlights
- Golf Course Community
- Open Floorplan
- Landscaped Professionally
- Scenic Views
- Custom Closet System
- Deck
About This Home
Welcome to this stunning fully renovated gem nestled in the most coveted neighborhood in Hudson. Every inch of this home has been thoughtfully reimagined, blending modern elegance with cozy comfort. The heart of this home is the sparkling kitchen with gleaming cabinets, stainless appliances and a large center island. The inviting living room features a gorgeous gas fireplace creating a warm ambiance for gatherings and quiet evenings. The generous bedrooms are all adorned by hardwood floors with ample closet space. The expansive lower level offers incredible versatility—whether you're envisioning a vibrant play area, a cozy retreat for guests or a creative workspace. This inviting space transitions to the outdoors through a walk-out door, opening directly to the backyard and extending your living area into a beautifully landscaped lawn. This prime location offers effortless access to major highways, the renowned downtown Hudson dining scene, and the convenience of Highland Commons.
Home Details
Home Type
- Single Family
Est. Annual Taxes
- $8,676
Year Built
- Built in 1962
Lot Details
- 0.37 Acre Lot
- Near Conservation Area
- Landscaped Professionally
- Level Lot
- Sprinkler System
- Cleared Lot
Parking
- 2 Car Detached Garage
- Parking Storage or Cabinetry
- Garage Door Opener
- Driveway
- Open Parking
- Off-Street Parking
Home Design
- Split Level Home
- Frame Construction
- Cellulose Insulation
- Blown-In Insulation
- Batts Insulation
- Shingle Roof
- Concrete Perimeter Foundation
- Stone
Interior Spaces
- Open Floorplan
- Recessed Lighting
- Light Fixtures
- Insulated Windows
- Picture Window
- Window Screens
- Insulated Doors
- Living Room with Fireplace
- Dining Area
- Home Office
- Scenic Vista Views
Kitchen
- Stove
- Range
- Dishwasher
- Stainless Steel Appliances
- Kitchen Island
- Solid Surface Countertops
- Disposal
Flooring
- Wood
- Wall to Wall Carpet
- Ceramic Tile
Bedrooms and Bathrooms
- 3 Bedrooms
- Primary Bedroom on Main
- Custom Closet System
- 2 Full Bathrooms
- Bathtub Includes Tile Surround
- Separate Shower
- Linen Closet In Bathroom
Laundry
- Dryer
- Washer
Partially Finished Basement
- Walk-Out Basement
- Basement Fills Entire Space Under The House
- Interior and Exterior Basement Entry
- Block Basement Construction
- Laundry in Basement
Eco-Friendly Details
- Energy-Efficient Thermostat
Outdoor Features
- Deck
- Rain Gutters
Location
- Property is near public transit
- Property is near schools
Utilities
- Forced Air Heating and Cooling System
- 1 Cooling Zone
- 1 Heating Zone
- Heating System Uses Natural Gas
- 200+ Amp Service
- Gas Water Heater
- Cable TV Available
Listing and Financial Details
- Assessor Parcel Number 538487
Community Details
Overview
- No Home Owners Association
Amenities
- Shops
- Coin Laundry
Recreation
- Golf Course Community
- Park
- Jogging Path
- Bike Trail
Map
Home Values in the Area
Average Home Value in this Area
Tax History
| Year | Tax Paid | Tax Assessment Tax Assessment Total Assessment is a certain percentage of the fair market value that is determined by local assessors to be the total taxable value of land and additions on the property. | Land | Improvement |
|---|---|---|---|---|
| 2025 | $8,676 | $625,100 | $186,500 | $438,600 |
| 2024 | $8,078 | $577,000 | $169,500 | $407,500 |
| 2023 | $7,421 | $508,300 | $163,000 | $345,300 |
| 2022 | $6,966 | $439,200 | $148,100 | $291,100 |
| 2021 | $6,907 | $395,300 | $141,100 | $254,200 |
| 2020 | $6,521 | $392,600 | $138,400 | $254,200 |
| 2019 | $6,247 | $366,800 | $138,400 | $228,400 |
| 2018 | $4,627 | $289,000 | $131,900 | $157,100 |
| 2017 | $5,096 | $291,200 | $125,500 | $165,700 |
| 2016 | $4,713 | $272,600 | $125,500 | $147,100 |
| 2015 | $4,217 | $244,200 | $125,500 | $118,700 |
| 2014 | $3,909 | $224,400 | $110,000 | $114,400 |
Property History
| Date | Event | Price | Change | Sq Ft Price |
|---|---|---|---|---|
| 06/28/2025 06/28/25 | Pending | -- | -- | -- |
| 06/16/2025 06/16/25 | Price Changed | $679,900 | -2.9% | $382 / Sq Ft |
| 05/29/2025 05/29/25 | For Sale | $699,900 | +52.2% | $393 / Sq Ft |
| 07/23/2018 07/23/18 | Sold | $460,000 | +0.2% | $263 / Sq Ft |
| 06/29/2018 06/29/18 | Pending | -- | -- | -- |
| 06/27/2018 06/27/18 | For Sale | $459,000 | -- | $263 / Sq Ft |
Purchase History
| Date | Type | Sale Price | Title Company |
|---|---|---|---|
| Not Resolvable | $460,000 | -- | |
| Not Resolvable | $215,000 | -- | |
| Deed | $169,800 | -- |
Mortgage History
| Date | Status | Loan Amount | Loan Type |
|---|---|---|---|
| Open | $158,900 | Credit Line Revolving | |
| Closed | $60,000 | Closed End Mortgage | |
| Open | $285,000 | New Conventional | |
| Closed | $285,000 | New Conventional | |
| Previous Owner | $60,000 | Purchase Money Mortgage |
Similar Homes in the area
Source: MLS Property Information Network (MLS PIN)
MLS Number: 73382281
APN: HUDS-000005-000000-000043

