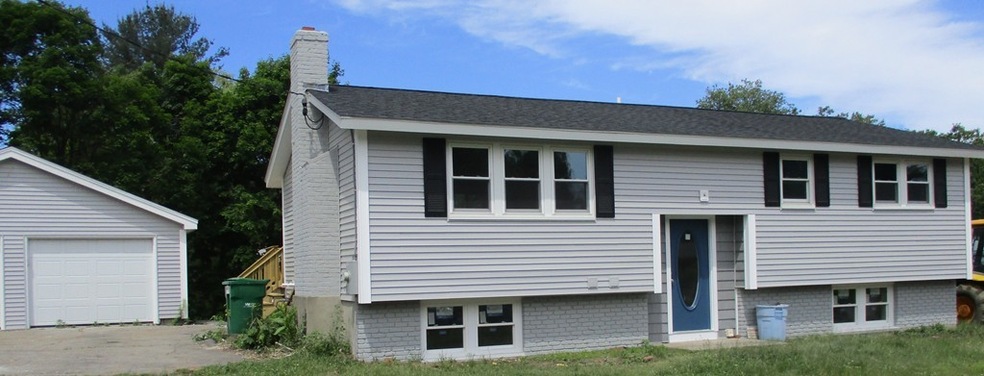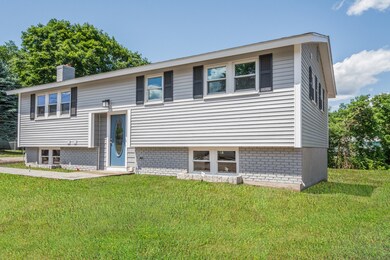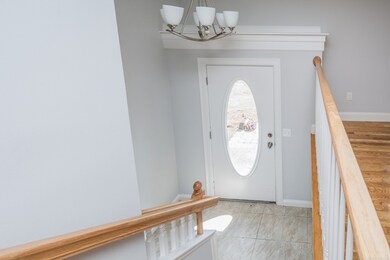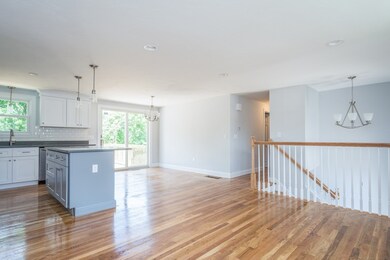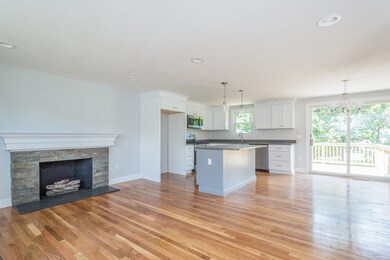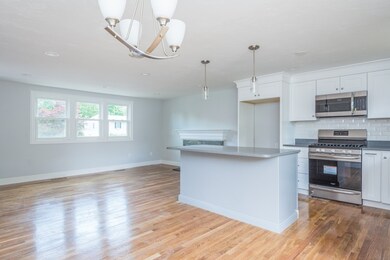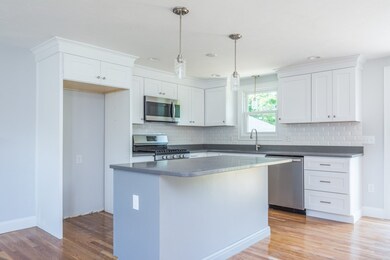
21 Eaton Dr Hudson, MA 01749
Highlights
- Deck
- Wood Flooring
- Forced Air Heating and Cooling System
About This Home
As of July 2018Location! Beautifully and tastefully, rehabbed home in a wonderful neighborhood with sidewalks. Home has new kitchen, lovely fireplace in the living room, all new bathrooms, new lighting throughout and there is a brand new deck off the dining room. In the lower level, there is an inviting, daylight family room with walk-out door to the backyard; you won't mind doing laundry in this laundry room...big and clean, also there is a 3/4 bath. Almost everything with this home is new...furnace, on-demand hot water system, doors, roof, siding, and a/c system. Grounds are being landscaped and were graded creating level front and backyards. There is a 24' two-car garage, new garage automatic door opening equipment and remotes. New roof and sheathing, new vinyl siding, fresh paint-inside and out! All that is left to do, is move in! Pictures were taken prior to hydroseeding the lawn, paving the driveway and installing the family room carpet. Grass in the yard was photo-shopped into the yard photos
Last Agent to Sell the Property
Keller Williams Realty Boston Northwest Listed on: 06/27/2018

Home Details
Home Type
- Single Family
Est. Annual Taxes
- $8,676
Year Built
- Built in 1962
Lot Details
- Year Round Access
- Sprinkler System
- Property is zoned SA8
Parking
- 2 Car Garage
Kitchen
- Range<<rangeHoodToken>>
- <<microwave>>
- Dishwasher
- Disposal
Flooring
- Wood
- Wall to Wall Carpet
- Tile
Utilities
- Forced Air Heating and Cooling System
- Heating System Uses Gas
- Natural Gas Water Heater
Additional Features
- Sheet Rock Walls or Ceilings
- Deck
- Basement
Listing and Financial Details
- Assessor Parcel Number 05//043
Ownership History
Purchase Details
Home Financials for this Owner
Home Financials are based on the most recent Mortgage that was taken out on this home.Purchase Details
Purchase Details
Home Financials for this Owner
Home Financials are based on the most recent Mortgage that was taken out on this home.Similar Homes in Hudson, MA
Home Values in the Area
Average Home Value in this Area
Purchase History
| Date | Type | Sale Price | Title Company |
|---|---|---|---|
| Not Resolvable | $460,000 | -- | |
| Not Resolvable | $215,000 | -- | |
| Deed | $169,800 | -- |
Mortgage History
| Date | Status | Loan Amount | Loan Type |
|---|---|---|---|
| Open | $158,900 | Credit Line Revolving | |
| Closed | $60,000 | Closed End Mortgage | |
| Open | $285,000 | New Conventional | |
| Closed | $285,000 | New Conventional | |
| Previous Owner | $60,000 | Purchase Money Mortgage |
Property History
| Date | Event | Price | Change | Sq Ft Price |
|---|---|---|---|---|
| 06/28/2025 06/28/25 | Pending | -- | -- | -- |
| 06/16/2025 06/16/25 | Price Changed | $679,900 | -2.9% | $382 / Sq Ft |
| 05/29/2025 05/29/25 | For Sale | $699,900 | +52.2% | $393 / Sq Ft |
| 07/23/2018 07/23/18 | Sold | $460,000 | +0.2% | $263 / Sq Ft |
| 06/29/2018 06/29/18 | Pending | -- | -- | -- |
| 06/27/2018 06/27/18 | For Sale | $459,000 | -- | $263 / Sq Ft |
Tax History Compared to Growth
Tax History
| Year | Tax Paid | Tax Assessment Tax Assessment Total Assessment is a certain percentage of the fair market value that is determined by local assessors to be the total taxable value of land and additions on the property. | Land | Improvement |
|---|---|---|---|---|
| 2025 | $8,676 | $625,100 | $186,500 | $438,600 |
| 2024 | $8,078 | $577,000 | $169,500 | $407,500 |
| 2023 | $7,421 | $508,300 | $163,000 | $345,300 |
| 2022 | $6,966 | $439,200 | $148,100 | $291,100 |
| 2021 | $6,907 | $395,300 | $141,100 | $254,200 |
| 2020 | $6,521 | $392,600 | $138,400 | $254,200 |
| 2019 | $6,247 | $366,800 | $138,400 | $228,400 |
| 2018 | $4,627 | $289,000 | $131,900 | $157,100 |
| 2017 | $5,096 | $291,200 | $125,500 | $165,700 |
| 2016 | $4,713 | $272,600 | $125,500 | $147,100 |
| 2015 | $4,217 | $244,200 | $125,500 | $118,700 |
| 2014 | $3,909 | $224,400 | $110,000 | $114,400 |
Agents Affiliated with this Home
-
Scott Adamson

Seller's Agent in 2025
Scott Adamson
Coldwell Banker Realty - Sudbury
(978) 314-9009
46 Total Sales
-
Jessica Harvey

Seller's Agent in 2018
Jessica Harvey
Keller Williams Realty Boston Northwest
(617) 650-6750
2 Total Sales
Map
Source: MLS Property Information Network (MLS PIN)
MLS Number: 72353326
APN: HUDS-000005-000000-000043
