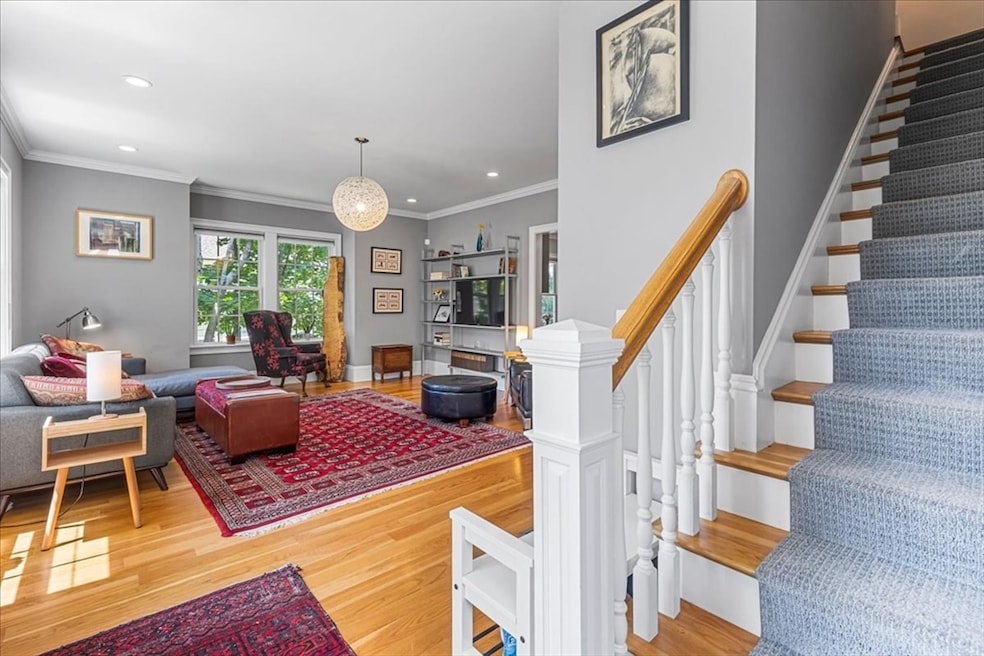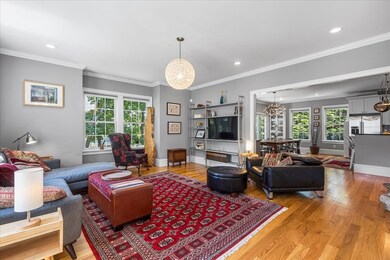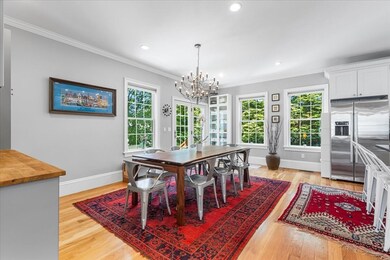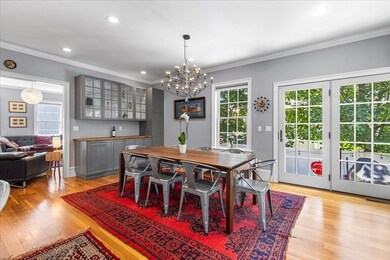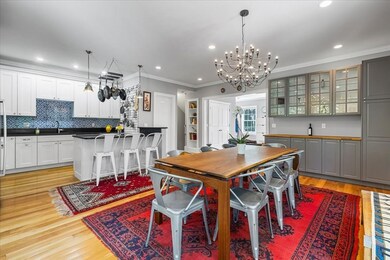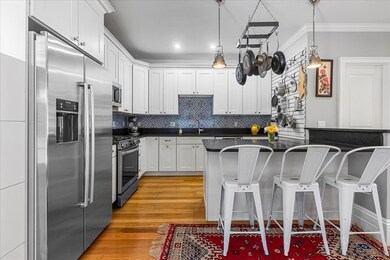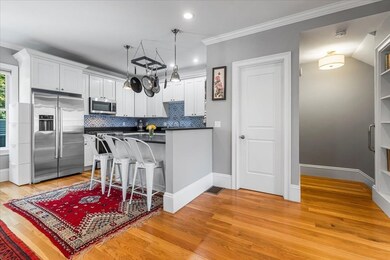
21 Hale St Unit 21 Newton, MA 02464
Newton Upper Falls NeighborhoodEstimated payment $8,052/month
Highlights
- Golf Course Community
- Medical Services
- Property is near public transit
- Countryside Elementary School Rated A
- Spa
- Wood Flooring
About This Home
This expansive 5 bed, 3.5 bath townhouse exudes warmth and elegance. Upon entering, you're greeted by a spacious living room that seamlessly flows into a dining room with built-ins and bespoke lighting. The kitchen is a chef's delight, featuring a breakfast bar, and newer appliances, including a gas range. On the second floor, the primary suite is a retreat with a walk-in closet and private ensuite bath, along with two additional bedrooms. This level also includes laundry, a hall bath, and a spiral staircase leading to a finished upper level housing a fifth bedroom, cozy loft with skylights, and extra storage. The mostly finished basement offers versatile space, including a gym and bedroom with ensuite bath. The home is equipped with four zones of HVAC for optimal comfort. Enjoy year-round relaxation in your private backyard oasis featuring a saltwater hot tub. With four off-street parking spaces complete with a Level 2 EV charging station, this home combines luxury and functionality.
Townhouse Details
Home Type
- Townhome
Est. Annual Taxes
- $11,139
Year Built
- Built in 2013
Lot Details
- 6,814 Sq Ft Lot
- Near Conservation Area
- Fenced Yard
- Stone Wall
- Garden
HOA Fees
- $200 Monthly HOA Fees
Home Design
- Shingle Roof
Interior Spaces
- 4-Story Property
- Basement
Kitchen
- Range<<rangeHoodToken>>
- <<microwave>>
- Freezer
- Dishwasher
- Disposal
Flooring
- Wood
- Carpet
- Tile
- Vinyl
Bedrooms and Bathrooms
- 5 Bedrooms
Laundry
- Laundry in unit
- Dryer
- Washer
Parking
- 4 Car Parking Spaces
- Paved Parking
- Open Parking
- Off-Street Parking
- Deeded Parking
Accessible Home Design
- Level Entry For Accessibility
Outdoor Features
- Spa
- Patio
- Outdoor Storage
- Rain Gutters
Location
- Property is near public transit
- Property is near schools
Schools
- Countryside Elementary School
- Brown Middle School
- Newton South High School
Utilities
- Forced Air Heating and Cooling System
- 4 Cooling Zones
- 4 Heating Zones
- 200+ Amp Service
Community Details
Overview
- Association fees include insurance
- 2 Units
Amenities
- Medical Services
- Shops
Recreation
- Golf Course Community
- Tennis Courts
- Community Pool
- Park
- Jogging Path
- Bike Trail
Pet Policy
- Pets Allowed
Map
Home Values in the Area
Average Home Value in this Area
Tax History
| Year | Tax Paid | Tax Assessment Tax Assessment Total Assessment is a certain percentage of the fair market value that is determined by local assessors to be the total taxable value of land and additions on the property. | Land | Improvement |
|---|---|---|---|---|
| 2025 | $11,139 | $1,136,600 | $0 | $1,136,600 |
| 2024 | $10,770 | $1,103,500 | $0 | $1,103,500 |
| 2023 | $10,369 | $1,018,600 | $0 | $1,018,600 |
| 2022 | $10,205 | $970,100 | $0 | $970,100 |
| 2021 | $9,720 | $903,300 | $0 | $903,300 |
| 2020 | $9,430 | $903,300 | $0 | $903,300 |
| 2019 | $9,165 | $877,000 | $0 | $877,000 |
| 2018 | $9,358 | $864,900 | $0 | $864,900 |
| 2017 | $9,073 | $815,900 | $0 | $815,900 |
Property History
| Date | Event | Price | Change | Sq Ft Price |
|---|---|---|---|---|
| 07/07/2025 07/07/25 | Price Changed | $1,250,000 | -3.8% | $416 / Sq Ft |
| 06/24/2025 06/24/25 | For Sale | $1,300,000 | +43.3% | $433 / Sq Ft |
| 04/25/2018 04/25/18 | Off Market | $907,000 | -- | -- |
| 03/30/2018 03/30/18 | Sold | $907,000 | -4.4% | $357 / Sq Ft |
| 02/01/2018 02/01/18 | Pending | -- | -- | -- |
| 01/14/2018 01/14/18 | Price Changed | $949,000 | -2.1% | $374 / Sq Ft |
| 12/10/2017 12/10/17 | For Sale | $969,000 | +16.9% | $382 / Sq Ft |
| 08/21/2015 08/21/15 | Sold | $828,750 | 0.0% | $326 / Sq Ft |
| 06/23/2015 06/23/15 | Off Market | $828,750 | -- | -- |
| 05/26/2015 05/26/15 | For Sale | $859,000 | -- | $338 / Sq Ft |
Purchase History
| Date | Type | Sale Price | Title Company |
|---|---|---|---|
| Deed | $907,000 | -- | |
| Deed | $907,000 | -- | |
| Not Resolvable | $828,750 | -- |
Mortgage History
| Date | Status | Loan Amount | Loan Type |
|---|---|---|---|
| Open | $201,000 | Stand Alone Refi Refinance Of Original Loan | |
| Closed | $201,000 | Stand Alone Refi Refinance Of Original Loan | |
| Open | $696,000 | Stand Alone Refi Refinance Of Original Loan | |
| Closed | $714,000 | Stand Alone Refi Refinance Of Original Loan | |
| Closed | $725,600 | Purchase Money Mortgage | |
| Previous Owner | $660,000 | Adjustable Rate Mortgage/ARM | |
| Previous Owner | $663,000 | Unknown |
Similar Homes in the area
Source: MLS Property Information Network (MLS PIN)
MLS Number: 73387993
APN: NEWT-000051-000041-000016A
- 304 Elliot St Carriage House S Unit 4
- 302 Elliot St Carriage House N Unit 3
- 351 Elliot St
- 16 Indiana Terrace
- 18 Indiana Terrace
- 45 River Ave Unit 45
- 65 High St Unit 65-2
- 66 Rockland Place
- 1175 Chestnut St Unit 33
- 992 Chestnut St
- 103 Thurston Rd
- 200 Elliot St Unit 1
- 112 Reservoir St
- 1 Williams Ct
- 37 Thurston Rd Unit 1
- 925 Chestnut St
- 173 Oak St Unit 208
- 916 - 918 Chestnut St
- 130 Central Ave
- 92 Noanett Rd
- 28 Hale St Unit 2
- 330 Elliot St Unit 2
- 347 Elliot St Unit 2
- 55 Hale St
- 17 Sullivan Ave
- 44 High St Unit 1
- 15 Pennsylvania Ave Unit 1
- 1125 Chestnut St
- 1125 Chestnut St Unit 1
- 287 Elliot St Unit 287-12
- 36 Pennsylvania Ave Unit 2
- 1125 Chestnut St Unit 2
- 27 Indiana Terrace Unit 1
- 23 Indiana Terrace Unit 1
- 1020 Chestnut St Unit Grdn
- 1020 Chestnut St Unit G
- 1012 Chestnut St
- 996 Chestnut St Unit 2
- 996 Chestnut St Unit 1
- 984 Chestnut St Unit 2
