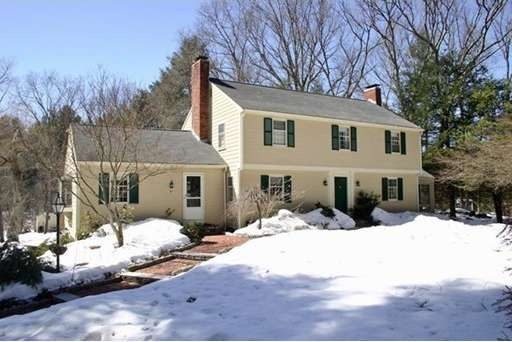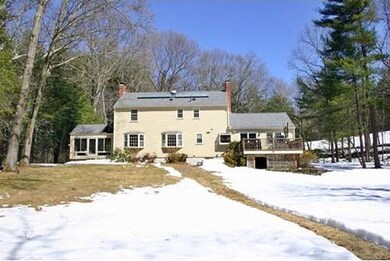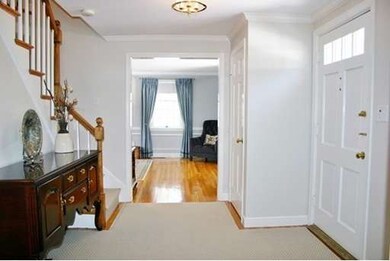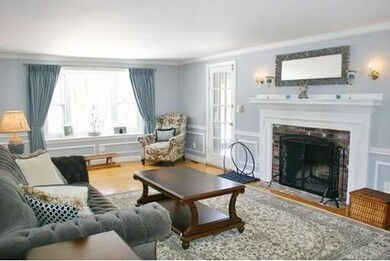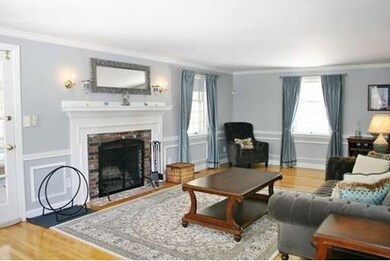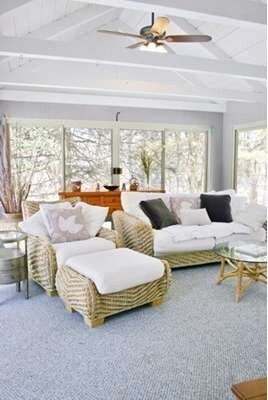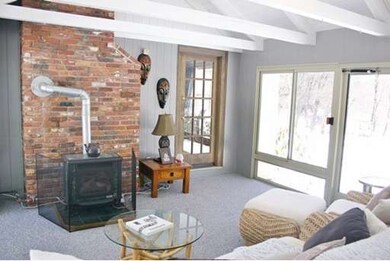
21 Hazelbrook Ln Wayland, MA 01778
About This Home
As of May 2015The one you've waited all winter for! Well-maintained, updated & sun-filled colonial set on a quiet country road in the sought-after Claypit Hill area near the Weston line. Gleaming hardwoods & quality moldings throughout. Beautiful cherry & granite Kitchen w/ marble backsplash, breakfast bar & sub-zero fridge opens to a large Family Room w/ exposed wood beams, beadboard wainscoting, oversized bay window & wood stove. 1st floor Office w/ french doors & wall of built-ins. Wainscoting & bay windows in the elegant Dining Room & front-to-back fireplaced Living Room. Heated Sunroom w/ cathedral wood-beamed ceiling & walls of sliding windows. Finished lower level features a TV/Playroom. Entertain friends on the expansive mahogany deck. Enjoy the large private yard - complete w/ stone walls, specimen trees/flowers, fenced vegetable garden & children's playset. Access a network of 500+ acres of conservation land/trails across the street. Amazing commuter location. Don't miss out!
Home Details
Home Type
Single Family
Est. Annual Taxes
$21,143
Year Built
1965
Lot Details
0
Listing Details
- Lot Description: Paved Drive
- Special Features: None
- Property Sub Type: Detached
- Year Built: 1965
Interior Features
- Appliances: Wall Oven, Dishwasher, Microwave, Countertop Range, Refrigerator, Freezer, Washer, Dryer
- Fireplaces: 2
- Has Basement: Yes
- Fireplaces: 2
- Primary Bathroom: Yes
- Number of Rooms: 10
- Amenities: Public Transportation, Shopping, Walk/Jog Trails, Conservation Area, Public School
- Electric: 200 Amps
- Energy: Solar Features, Prog. Thermostat
- Flooring: Tile, Wall to Wall Carpet, Hardwood
- Interior Amenities: Security System, French Doors
- Basement: Full, Partially Finished
- Bedroom 2: Second Floor, 16X13
- Bedroom 3: Second Floor, 14X11
- Bedroom 4: Second Floor, 12X9
- Bathroom #1: First Floor
- Bathroom #2: Second Floor
- Bathroom #3: Second Floor
- Kitchen: First Floor, 15X11
- Laundry Room: Basement
- Living Room: First Floor, 25X14
- Master Bedroom: Second Floor, 18X13
- Master Bedroom Description: Bathroom - Full, Closet - Linen, Closet, Closet/Cabinets - Custom Built, Flooring - Hardwood
- Dining Room: First Floor, 13X12
- Family Room: First Floor, 22X19
Exterior Features
- Roof: Asphalt/Fiberglass Shingles
- Frontage: 210.00
- Construction: Frame
- Exterior: Clapboard, Wood
- Exterior Features: Porch - Screened, Deck, Gutters, Storage Shed, Professional Landscaping, Sprinkler System, Decorative Lighting, Garden Area, Stone Wall
- Foundation: Poured Concrete
Garage/Parking
- Garage Parking: Attached, Garage Door Opener
- Garage Spaces: 2
- Parking: Paved Driveway
- Parking Spaces: 6
Utilities
- Cooling: Central Air
- Heating: Forced Air, Gas
- Cooling Zones: 2
- Heat Zones: 2
- Hot Water: Natural Gas, Solar, Tank
- Utility Connections: for Gas Dryer, Washer Hookup
Condo/Co-op/Association
- HOA: No
Schools
- Elementary School: Claypit Hill
- Middle School: Wayland Ms
- High School: Wayland Hs
Lot Info
- Assessor Parcel Number: M:11 P:078
Ownership History
Purchase Details
Home Financials for this Owner
Home Financials are based on the most recent Mortgage that was taken out on this home.Purchase Details
Home Financials for this Owner
Home Financials are based on the most recent Mortgage that was taken out on this home.Purchase Details
Home Financials for this Owner
Home Financials are based on the most recent Mortgage that was taken out on this home.Purchase Details
Home Financials for this Owner
Home Financials are based on the most recent Mortgage that was taken out on this home.Purchase Details
Home Financials for this Owner
Home Financials are based on the most recent Mortgage that was taken out on this home.Similar Homes in the area
Home Values in the Area
Average Home Value in this Area
Purchase History
| Date | Type | Sale Price | Title Company |
|---|---|---|---|
| Quit Claim Deed | -- | None Available | |
| Quit Claim Deed | -- | None Available | |
| Not Resolvable | $939,000 | -- | |
| Deed | $952,000 | -- | |
| Deed | $685,000 | -- |
Mortgage History
| Date | Status | Loan Amount | Loan Type |
|---|---|---|---|
| Open | $317,700 | Stand Alone Refi Refinance Of Original Loan | |
| Closed | $344,600 | New Conventional | |
| Previous Owner | $347,200 | New Conventional | |
| Previous Owner | $372,200 | Unknown | |
| Previous Owner | $375,000 | No Value Available | |
| Previous Owner | $610,000 | Purchase Money Mortgage | |
| Previous Owner | $567,000 | Adjustable Rate Mortgage/ARM | |
| Previous Owner | $760,500 | No Value Available | |
| Previous Owner | $761,700 | Purchase Money Mortgage | |
| Previous Owner | $70,000 | No Value Available | |
| Previous Owner | $548,000 | Purchase Money Mortgage | |
| Previous Owner | $247,000 | No Value Available |
Property History
| Date | Event | Price | Change | Sq Ft Price |
|---|---|---|---|---|
| 05/29/2015 05/29/15 | Sold | $939,000 | 0.0% | $259 / Sq Ft |
| 05/17/2015 05/17/15 | Pending | -- | -- | -- |
| 04/06/2015 04/06/15 | Off Market | $939,000 | -- | -- |
| 04/02/2015 04/02/15 | For Sale | $939,000 | +14.5% | $259 / Sq Ft |
| 09/27/2012 09/27/12 | Sold | $820,000 | -10.8% | $225 / Sq Ft |
| 08/10/2012 08/10/12 | Pending | -- | -- | -- |
| 07/11/2012 07/11/12 | For Sale | $919,000 | -- | $252 / Sq Ft |
Tax History Compared to Growth
Tax History
| Year | Tax Paid | Tax Assessment Tax Assessment Total Assessment is a certain percentage of the fair market value that is determined by local assessors to be the total taxable value of land and additions on the property. | Land | Improvement |
|---|---|---|---|---|
| 2025 | $21,143 | $1,352,700 | $679,400 | $673,300 |
| 2024 | $20,019 | $1,289,900 | $646,800 | $643,100 |
| 2023 | $18,813 | $1,129,900 | $587,800 | $542,100 |
| 2022 | $18,537 | $1,010,200 | $486,800 | $523,400 |
| 2021 | $17,892 | $966,100 | $442,700 | $523,400 |
| 2020 | $17,158 | $966,100 | $442,700 | $523,400 |
| 2019 | $16,344 | $894,100 | $421,700 | $472,400 |
| 2018 | $9,233 | $850,100 | $421,700 | $428,400 |
| 2017 | $14,938 | $823,500 | $408,500 | $415,000 |
| 2016 | $14,148 | $815,900 | $417,600 | $398,300 |
| 2015 | -- | $785,900 | $417,600 | $368,300 |
Agents Affiliated with this Home
-
Michael Hickey

Seller's Agent in 2015
Michael Hickey
homesbylois
(978) 821-3836
4 Total Sales
-
The Residential Group
T
Buyer's Agent in 2015
The Residential Group
William Raveis R.E. & Home Services
(617) 426-8333
281 Total Sales
-
Diana Chaplin

Seller's Agent in 2012
Diana Chaplin
Compass
(617) 206-3333
4 Total Sales
Map
Source: MLS Property Information Network (MLS PIN)
MLS Number: 71810103
APN: WAYL-000011-000000-000078
- 214 Glezen Ln
- 21 Highland Cir
- 111 Sudbury Rd
- 7 Spruce Tree Ln
- 26 Red Barn Rd
- 93 Old Sudbury Rd
- 423 Concord Rd
- 236 Lincoln Rd
- 17 Longmeadow Rd
- 28 York Rd
- 4 Ellen Mary Way
- 156 Cherry Brook Rd
- 25 Glen Rd
- 15 Blackburnian Rd
- 10 Morse Rd
- 6 Clifford Ln
- 3 White Rd
- 2 Clifford Ln
- 52 Greenridge Ln
- 19 Bakers Hill Rd
